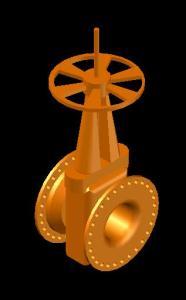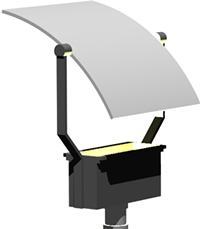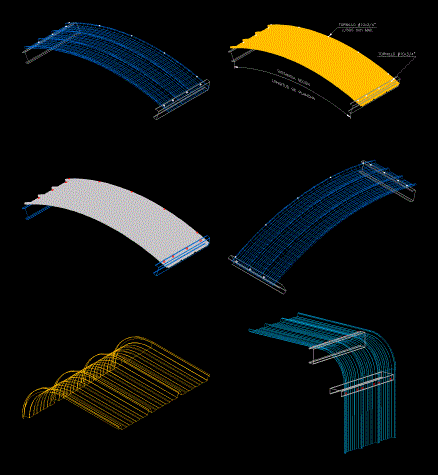Installation Domiciliary Gas And Artefacts Connection DWG Block for AutoCAD

Installation domiciliary gas and devices connections
Drawing labels, details, and other text information extracted from the CAD file (Translated from Spanish):
balanced, heating connection detail, n.p.t., elevation, profile, n.p.t., I articulate the enclosures where they are located, these devices must have a superior ventilation, with a minimum free section of, gas regulation, decree of, turnkey stopcock, article for the kitchens the stopcock must, be located between cm. about the level of, between cm. from the side of the kitchen, kitchen installation detail, decree of, stopcock, gas regulation, height location, n.p.t., vertical pond detail, chap:, copper pipe, test tee, ball cock, elbow, american union, codes, flexible pool, service valve, fisher controller, outside in metal booth, water heating, duct detail, n.p.t., elevation, profile, minimum, be located between cm. about the level of between, article for the water heaters the stopcock must, cm. under the lower end of the water heater, decree of, gas regulation, n.p.t., elevation, minimum, profile, n.p.t., elevation, minimum, detail of pipelines, water heaters, of installation reg., minimum, n.p.t., detail of pipelines, water heaters, corresponding the class according to the Chilean norm nch, associates should contemplate an exclusive protection cabinet, article in case of second stage regulators that are not, Built of non-combustible material with a fire resistance, profile, gas regulation, decree of, elevation, detail: niche, regulator g.l., isometric
Raw text data extracted from CAD file:
| Language | Spanish |
| Drawing Type | Block |
| Category | Mechanical, Electrical & Plumbing (MEP) |
| Additional Screenshots |
 |
| File Type | dwg |
| Materials | |
| Measurement Units | |
| Footprint Area | |
| Building Features | Pool |
| Tags | autocad, block, connection, connections, devices, domiciliary, DWG, einrichtungen, facilities, gas, gesundheit, installation, l'approvisionnement en eau, la sant, le gaz, machine room, maquinas, maschinenrauminstallations, provision, wasser bestimmung, water |








