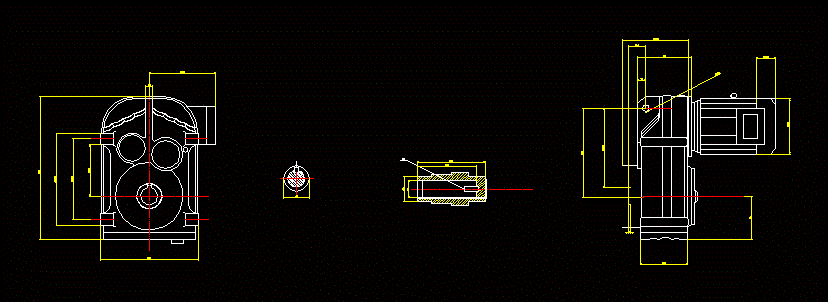Installation Of Gas DWG Block for AutoCAD

HOME OF LIQUEFIED GAS INSTALLATION OF A GOSPEL CHURCH.
Drawing labels, details, and other text information extracted from the CAD file (Translated from Spanish):
installed potency, F.s., Copper pipe type, P.c.t., P.i.t., total, Water heater, Reg. Double stage boom, Kg cylinders., various, kitchen, Installer, Esc: indicated, R.u.t., address, Rep. legal, burbot, drawing, Juan s walls, reference, draft, declaration, Location, R.u.t., address, Rep. legal, owner, burbot, Kw.w., Interior installation of g.l.p., Pentecostal evangelical church, Ignacio serrano nº, kind, plant, Isometric, Duct evacuation, Of gases, chap., scale, Detail type ventilation heater, 2nd level gas plant, Protection grille, Cylinder set, Kg., Mesh acma cm, Detail niche protection cylinders, Third level gas plant, scale, bedroom, balcony, balcony, bath, bedroom, Cane, balcony, bath, Gallery, Slab of horamigon, Tax cms, Rope, Brick masonry, balcony, bedroom, Cms, Concrete radier, stabilized, side view, Cms, Cms, Standard seg, scale, bedroom, Water heater, Comet hat, Main ship access, First level gas plant, scale, Parking access, parking lot, Cane, Pastoral office, Main hall, office, to be, Cane, Location, Isometrico first level, Copper pipe type, P.i.t., P.c.t., F.s., Rep. legal, address, R.u.t., Rep. legal, address, R.u.t., reference, Concrete radier, Tax cms, Brick masonry, front view, stabilized, Cms, Rope, Cms, various, Kg cylinders., Reg. Double stage boom, Slab of horamigon, House protection, Zinc alum mm., Ignacio serrano nº, Pentecostal evangelical church, Interior installation of g.l.p., kitchen, Water heater, total, owner, burbot, installed potency, Kw.w., Esc: indicated, Installer, burbot, Isometric gas liquefied, drawing, Juan s walls, kind, declaration, draft, Isometric second level, Cane, Cane, Detail, scale, Cane, Cane, Cane, Cane, Cane, scale, Pastoral office, Main ship access, office, Cane, Cane, Cane, Cane, Terrace sup. Not habitable, Cane, Cane, Cane, Housing access, Men’s bath, Cane, Ladies bath, main craft, bath, kitchen, Cane, Cane, Cane, cellar, Dining room nº, Cane, Men’s bath, Cane, kitchen, Ladies bath, kitchen, Cane, Dining room nº, Isometric third level, Gallery projection, main craft, bath, Gallery projection, main craft, New, Cane, Cane, Cane, kitchen, Cane, Men’s bath, Cane, Cane, Cane, balcony, Cane, New, Cane, kitchen, Cane, kitchen, Cane, Cane, Cane, detail, plant, Isometric, detail, Cane, detail, plant, Isometric, detail, plant, Isometric, Cane, Cane, Cane, Cane, parking lot, detail, plant, Isometric, Factor esc., Built-in slabs radier, stage, regulator, Protected underground b.p., Embedded in wall, Symbology, Stopcock, stage, regulator, descent, rise, Esc., plant, Steel frame cintac, Mm., Tubular profile, Door niches, scale, Profile thickness mm., profile, Mesh acma, Cms, hinge, Tee test with cap, cut, Esc., N.t., Overcoming., line, cylinder, valve cover, cylinder, Flexible connection, regulator, valve, manifold, nomenclature, installed potency, valve cover, plant, parking lot, Cane, Overcoming., Esc., cut, line, N.t., Cms, Mesh acma, Door niches, Isometric, Cane, detail, Profile thickness mm., Steel frame cintac, Cane, Cane, scale, profile, Tubular profile, Mm., various, Kg cylinders., Reg. Double stage boom, Copper pipe type, P.i.t., P.c.t., F.s., total, kitchen, Water heater, Cane, Cane, Cane, plant, Esc., detail, Cane, plant, kitchen, Cane, Cane, nomenclature, Tee test with cap, Isometric, manifold, valve, regulator, Flexible connection, cylinder, hinge, Men’s bath, Cane, Cane, detail, plant, balcony, Cane, Isometric, Isometric, Location, Ignacio serrano nº, Pentecostal evangelical church, Interior installation of g.l.p., Installer, Rep. legal, address, R.u.t., address, R.u.t., owner, burbot, Kw.w., burbot, reference, Esc: indicated, plant, detail, Cane, kitchen, Juan s walls, drawing, kind, declaration, draft, Cane, Isometric, Cane, New, plant, kitchen, Cane, detail, Cane
Raw text data extracted from CAD file:
| Language | Spanish |
| Drawing Type | Block |
| Category | Mechanical, Electrical & Plumbing (MEP) |
| Additional Screenshots |
 |
| File Type | dwg |
| Materials | Concrete, Masonry, Steel |
| Measurement Units | |
| Footprint Area | |
| Building Features | Car Parking Lot, Garden / Park |
| Tags | autocad, block, church, DWG, einrichtungen, facilities, gas, gesundheit, home, installation, l'approvisionnement en eau, la sant, le gaz, liquefied, machine room, maquinas, maschinenrauminstallations, provision, wasser bestimmung, water |








