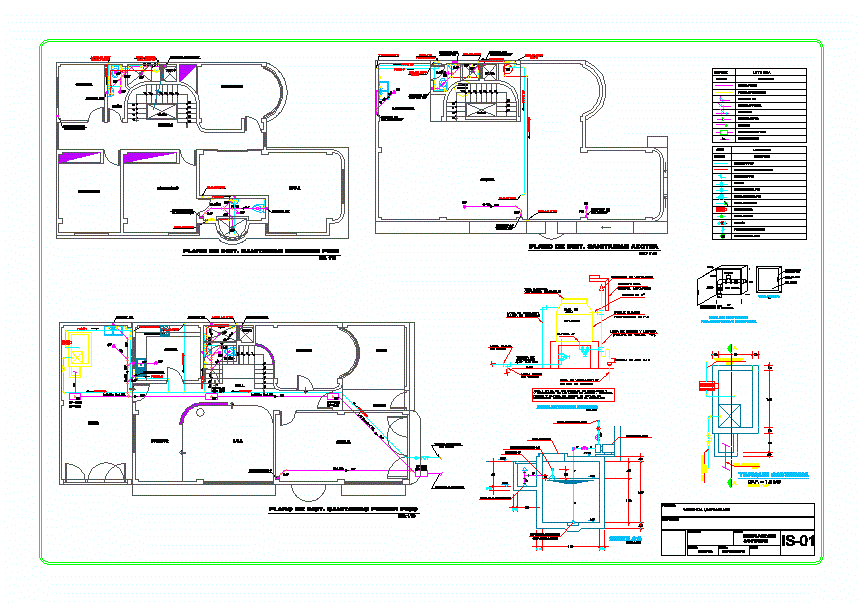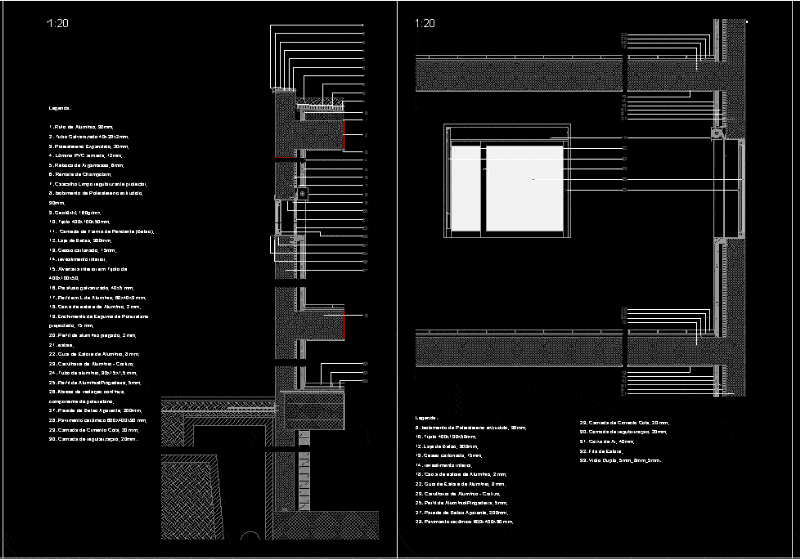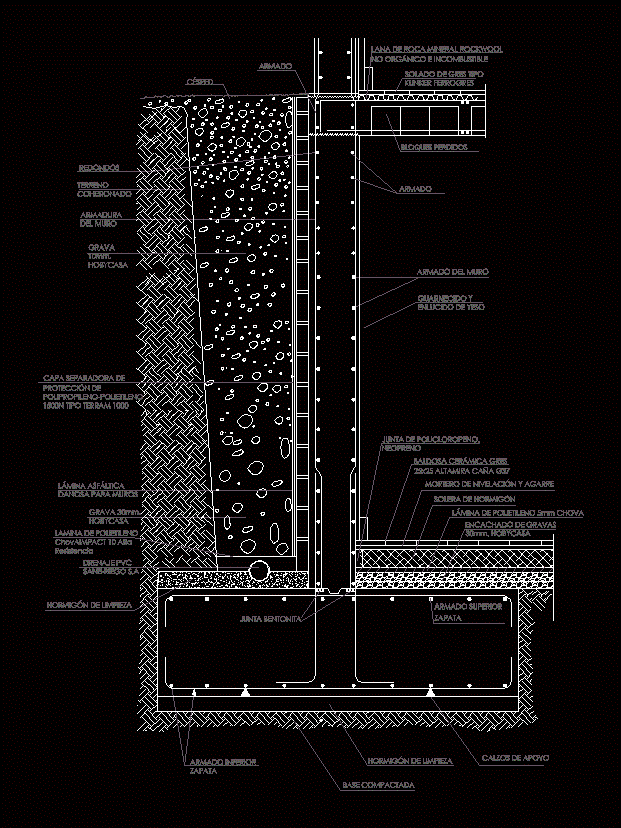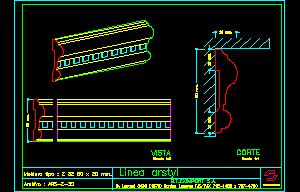Installation Of Home Health Care DWG Block for AutoCAD

Sanitary Installation detached house
Drawing labels, details, and other text information extracted from the CAD file (Translated from Spanish):
study, garage, kitchen, dinning room, living room, yard, to be, bedroom, sewing, bedroom, bath, rooftop, laundry, Inst. First floor bathroom, Esc:, Inst. Sanitary second floor, Esc:, Inst. Rooftop bathroom, Esc:, aisle, Duct, hall, bath, receipt, Duct, empty, bath, Duct, Of pastry, Public network continues, Comes from the public network, Up amount, Up vent., Up amount, Low amount, Low amount goes up, Arrives vent., Low dd.ll., get on., Up vent., Arrives vent., Up vent., tank, high, Pvc, Low a.c., Arrives at, Low a.c., Arrives at, Electric pump, sink, Irrigation faucet point, register machine, Pvc sap pipe, Pvc elbow, Universal union pvc, Pvc control valve, Float valve, check valve, Cpvc hot water pipe, Sense of flow, Yeah pvc salt, Elbow of pvc salt, Floor registration, measurer, Tee pvc, symbol, Water, description, Pipe pvc salt, Elbow, Ventilation pipe, symbol, drain, description, water heater, Pusch type button with master key, Metal lid with plate, Niche detail on wall, To accommodate gate valves, hinge, valve, metal lid, Thick metal sheet, Master key plate, front view, Universal union, Overflow line cleaning, Pvc sap, Of drainage network, Ventilation line, Nt, To the point, From therma, cleaning, Pipe of, Distribution, Power line, Sanitary cap, Of bathrooms, Downhill, automatic control, Prefabricated pvc, Ventilation hat, In cheat, Overflow, Air gap, elevated tank, Support for, Water, level of, Instruction provided by the manufacturer, Overfill are indicated in the, Distribution of supply lines download, Note in t.e the installation details, scale, elevated tank, T. Inpulsion, your B. Of impulse, your B. Overflow, your B. Of income, Towards elevated tank, Electric pumps, Sanitary cap, Water intake, Overflow, To register box, Suction basket, With standing valve, scale, chap., tank, scale, Arrives at, Up amount, Low amount, Up vent., Low a.f., Arrives at.f., Low a.f., Low amount, Arrives vent., Up vent., Low amount, Pvc, Up vent., Arrives vent., Up amount, get on., T. Inpulsion, From t.e., Low a.f., Pvc, Low a.f., Pvc, Low a.f., Low dd.ll., Location:, scale:, Indicated, date:, flat:, drawing:, sanitation, owner:, draft:, single family Home
Raw text data extracted from CAD file:
| Language | Spanish |
| Drawing Type | Block |
| Category | Mechanical, Electrical & Plumbing (MEP) |
| Additional Screenshots |
 |
| File Type | dwg |
| Materials | |
| Measurement Units | |
| Footprint Area | |
| Building Features | Garage, Deck / Patio, Car Parking Lot |
| Tags | autocad, block, care, detached, DWG, einrichtungen, facilities, gas, gesundheit, health, home, house, installation, l'approvisionnement en eau, la sant, le gaz, machine room, maquinas, maschinenrauminstallations, plumbing, provision, Sanitary, sanitary installation, wasser bestimmung, water |








