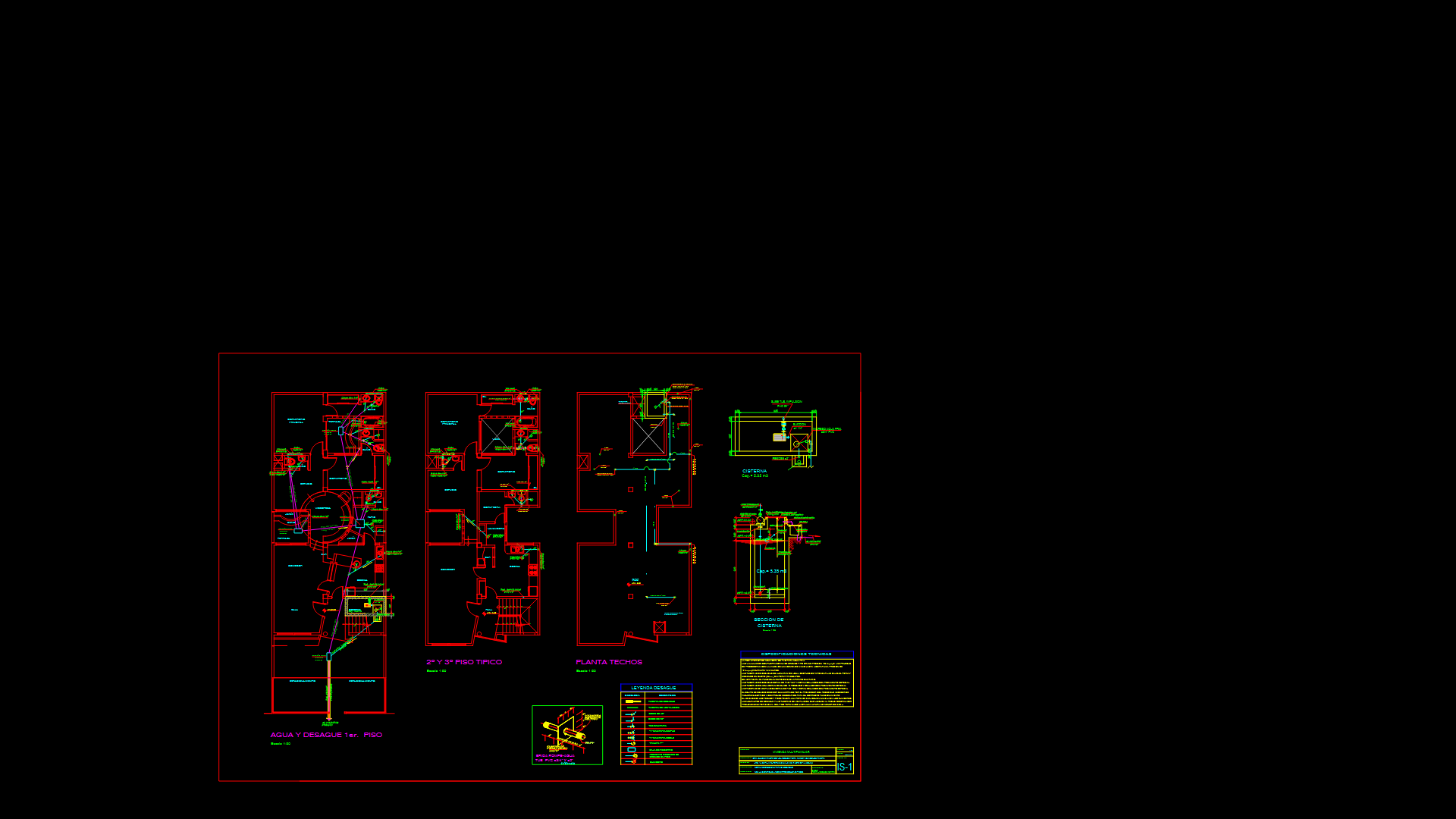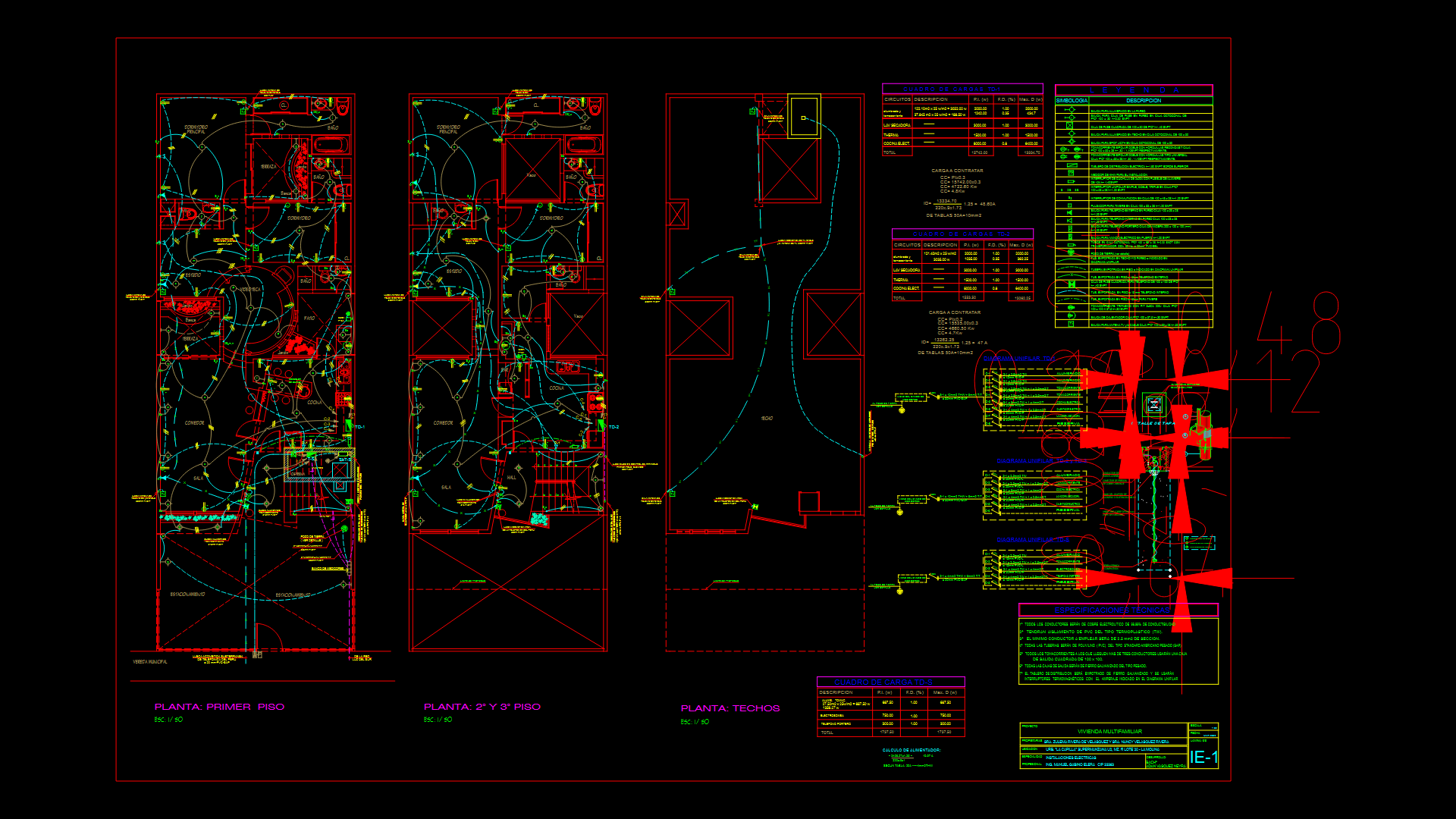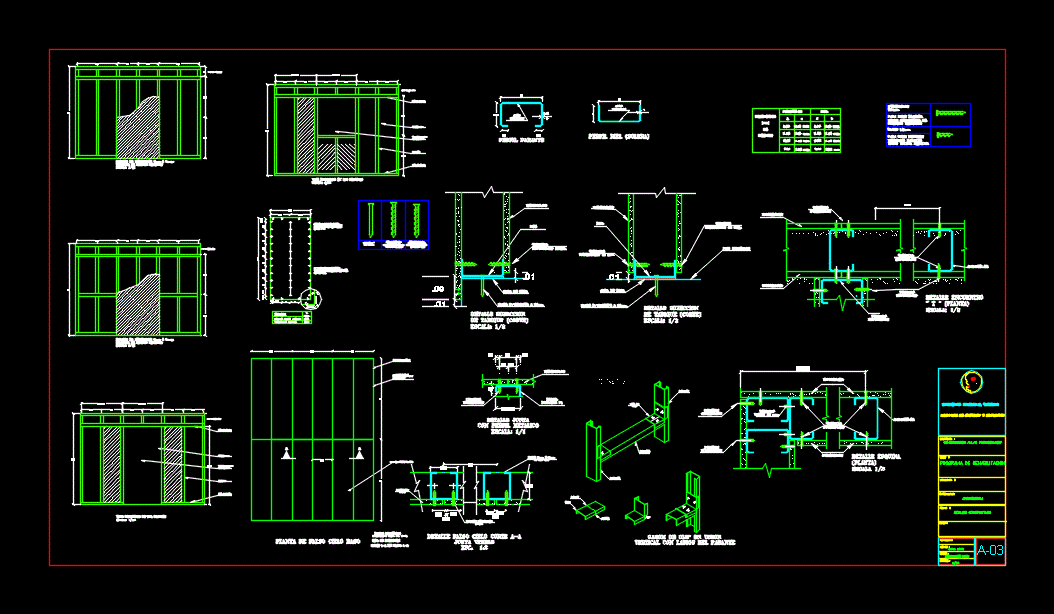Installation Of Hot And Cold Water In A Multifamily Housing DWG Detail for AutoCAD

Details – specification – sizing
Drawing labels, details, and other text information extracted from the CAD file (Translated from Galician):
Income, Project Roof, Blind, Elevated tank, Volume, Cat ladder, See detail, Cto.maquinas, Semi-basement, Deposit, Project Roof, Project Roof, Cistern, Volume, Seamless joint, Project Roof, Income, Room, Dining room, Bedroom, Cto. Service, Terrace, bath, Cl, Lav., Income, Anecdote, Kitchen, Laundry, To be, Project Roof, Seamless joint, T.h, Project Roof, Income, Room, Dining room, Kitchen, Bedroom, Cto. Service, Laundry, bath, Cl, Lav., Railing, Blind, Anecdote, To be, Project Roof, T.h, Spherical tap, For hose, Tap on wall, Of the network, Of water, N.p.t., Detail of heater, Electric water, Check valve, Spherical valve, Water heater, Universal union, Free download, Safety valve, Universal union, To the service, Universal union, Reduction, To drain, It comes, Trap, Capac Lts., Npt, Lavatory, Shower, Water outlets, Typical detail of, Installation of valves, Niv. Stop bomb n., Tee with stopper for, Standing valve, Barley, Cover, Electrobomba, Tub Suction, Niv. Max Of water, Tub Of impulse to t.e, With basket, Cap. Lts., Heater, Irrigation wrench, Check valve, Tee, Cold water pipe, Hot water pipe, Elbow of, Elbow lower, Climb elbow, Straight tee with uphill, Straight tee with lowering, Pvc gate valve, Universal union, Legend water, Symbology, Description, Water meter, Tub comes, Electrobombas, Tub Of impulse, Drive, Go up tub Of, Potable water, Comes from public network, Drive, Pass tub Of, To the elevated tank, Food arrives, Drive, Pass tub Of, To the elevated tank, Low power arrives, Semisotano plant, Scale:, Floor of the first floor, Scale:, Typical second floor plan, Scale:, Drive, Tub arrives Of, Low power, Cistern, Go tub Drive, To the elevated tank, Electrobombas, Vol, Comes meter, Anchors of, Tang for, Padlock, Shooter, Hinge, Valve, Spherical, Universal, N.p.t., Wall finish, Lid simulating it, Union, Worth Float, Vb., U. Univ., Meter of, Consumption, Water meters, Water feeder, They come upright, Typical cabinet for, Vb., U. Univ., Detail of the tank, Elevated, Drive pipe arrives, Distribution pipeline, Plant, Elevated tank, Valve, Flourisher, Elevated tank, Towards the drain, Cat ladder, Detail of, Meter, Cut off, Cistern, Cistern plant, Cover detail, Flat, Multifamily housing, Project:, Flat, Plants hot cold water networks, Flat, Multifamily housing, Project:, Flat, Development of details cuts, Scale, Cold water pipes will be p.v.c. For fluid pressure class, Dual interrupter valves universal iron fence pvc., Water pipes without indication will be of the corresponding material., Hot water pipes will be copper c.p.v.c. For fluid pressure, Exits for sanitary appliances will be galvanized iron from, Technical specifications, Class, Tub.rebose, Pipe of, Tub Of feeding, Ventilation, Start level, Stop level, Background level of, Pipe of, Cleaning, Made box, Of overflow, Drive, Low to level, Of the semisotano, Rooftop plant, Scale:
Raw text data extracted from CAD file:
| Language | N/A |
| Drawing Type | Detail |
| Category | Mechanical, Electrical & Plumbing (MEP) |
| Additional Screenshots |
 |
| File Type | dwg |
| Materials | |
| Measurement Units | |
| Footprint Area | |
| Building Features | A/C, Car Parking Lot |
| Tags | autocad, cold, DETAIL, details, DWG, einrichtungen, facilities, gas, gesundheit, hot, Housing, installation, installation of water, l'approvisionnement en eau, la sant, le gaz, machine room, maquinas, maschinenrauminstallations, multi, multifamily, provision, sizing, specification, wasser bestimmung, water, water supply |








