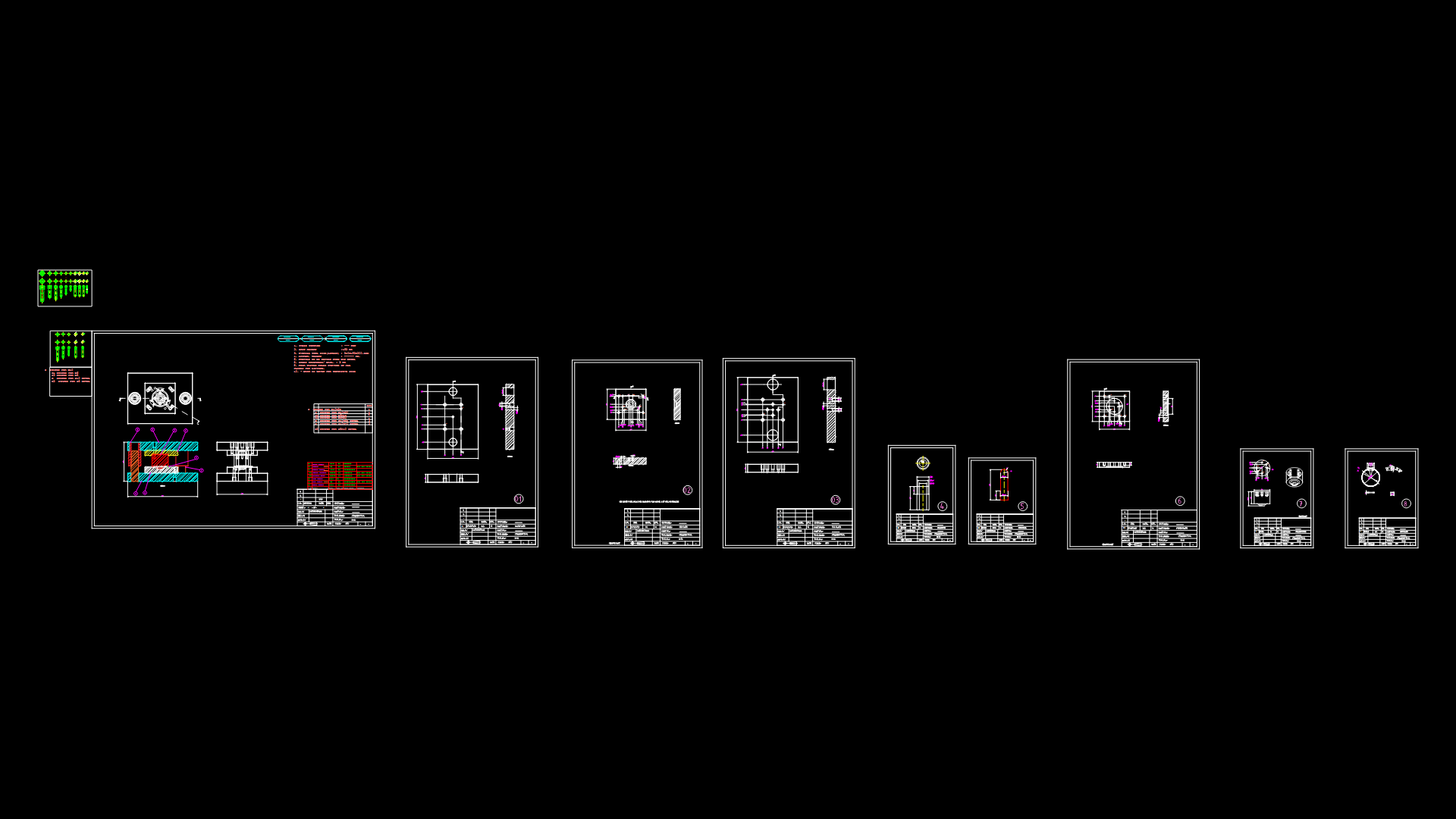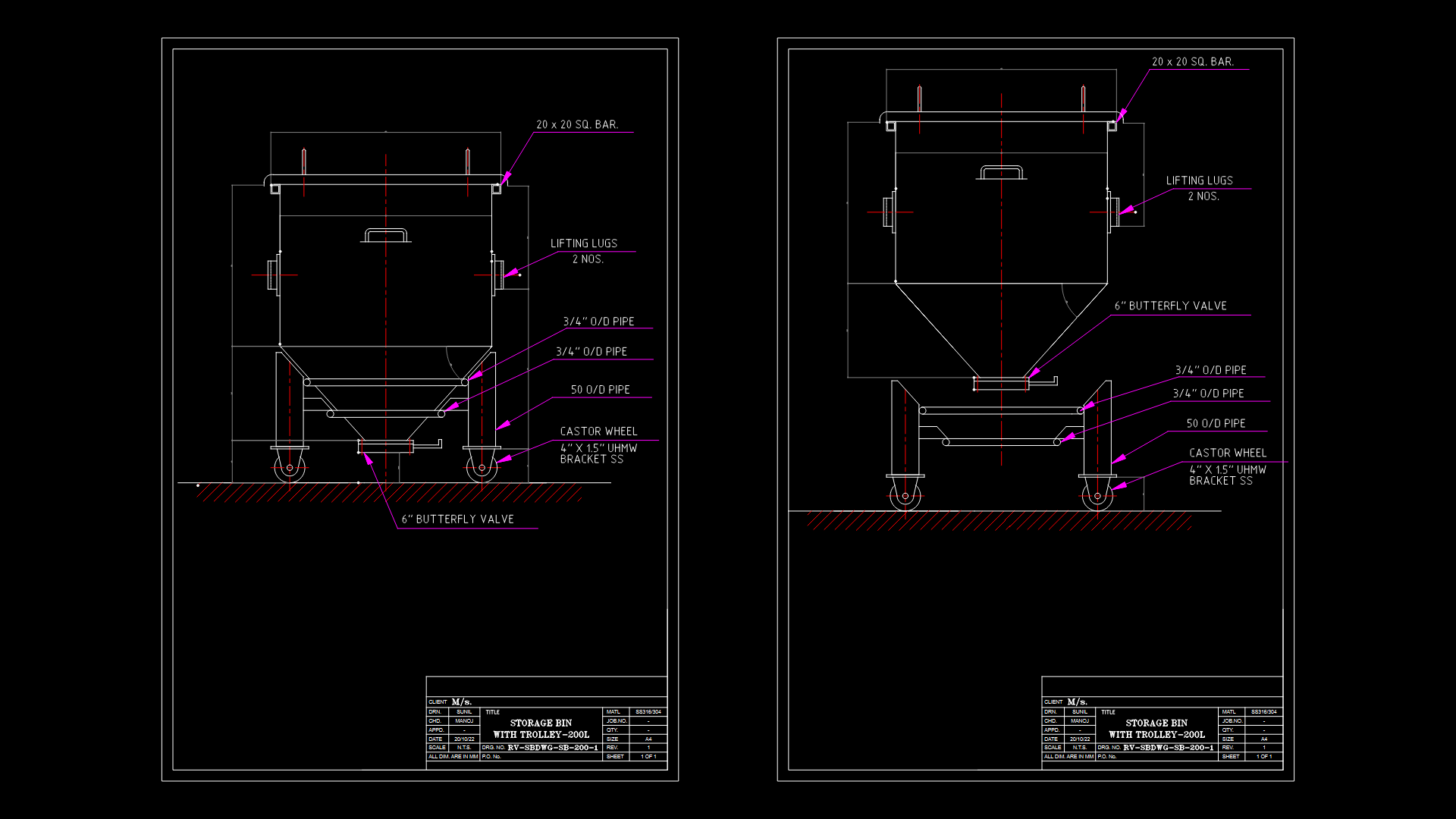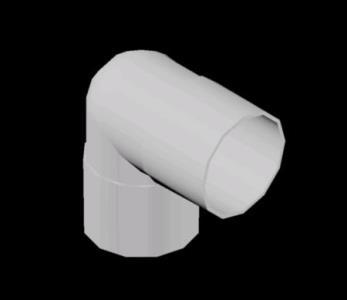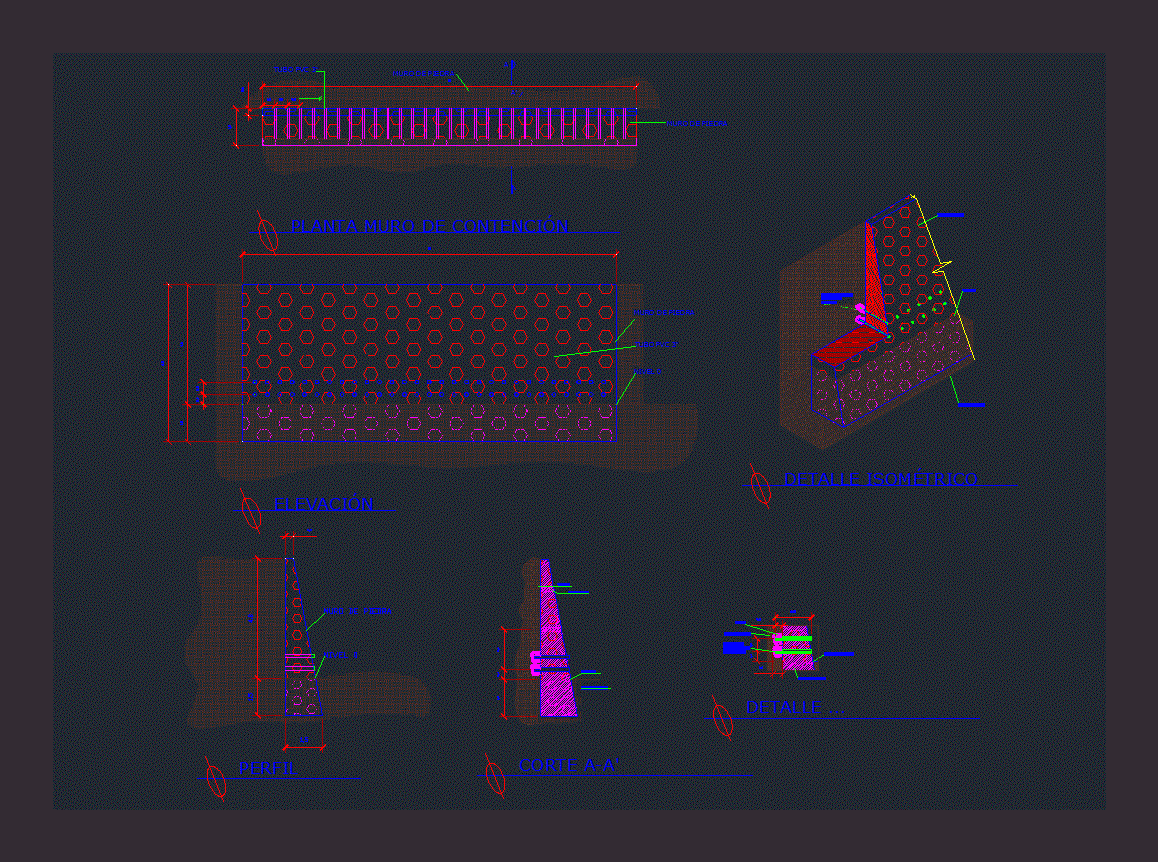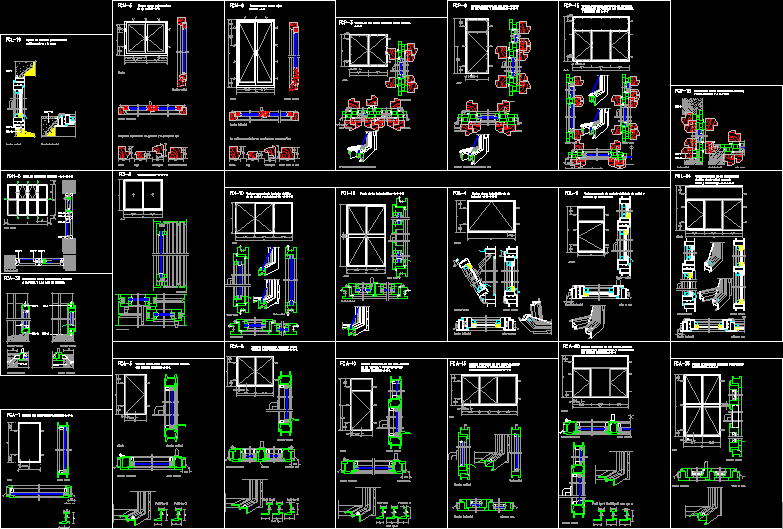Installation Undergound Cistern – Rotoplast 2800ltr DWG Detail for AutoCAD
ADVERTISEMENT

ADVERTISEMENT
Excavation and construction details, specifications
Drawing labels, details, and other text information extracted from the CAD file (Translated from Spanish):
first name, value, cistern rotoplas, firm, compaction, tepetate stuffing, welded Mesh, chap. lts, reinforced concrete slab, welded steel, garage, n.p.t., water base, n.p.t., lts cistern, printing date, sheet, north., scale, multimedia, draft, work, lamina name, tank plan, content, extension, plant, building, cross section, plant excavation royal house of santa rosa scale, santa rosa house royal court
Raw text data extracted from CAD file:
| Language | Spanish |
| Drawing Type | Detail |
| Category | Industrial |
| Additional Screenshots |
 |
| File Type | dwg |
| Materials | Concrete, Steel |
| Measurement Units | |
| Footprint Area | |
| Building Features | Garage |
| Tags | à gaz, agua, autocad, cistern, construction, DETAIL, details, DWG, excavation, gas, híbrido, hybrid, hybrides, installation, l'eau, reservoir, specifications, tank, tanque, wasser, water |
