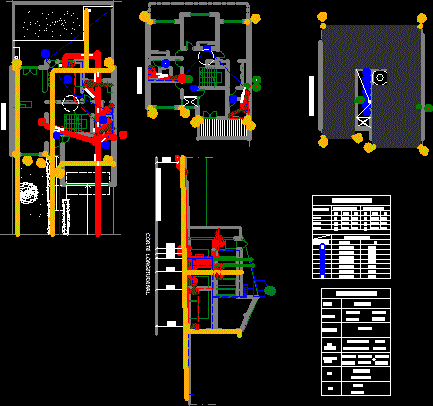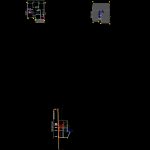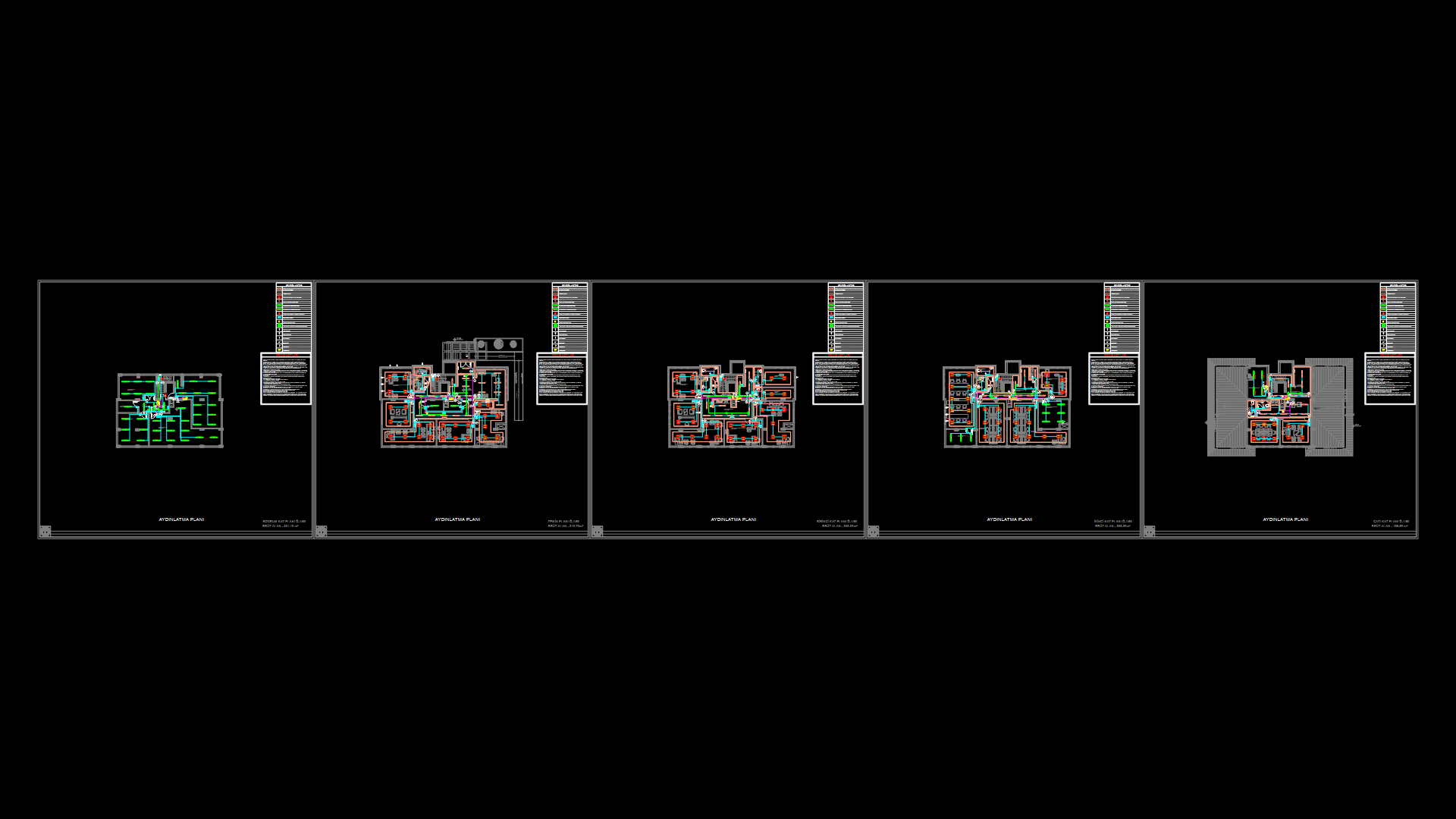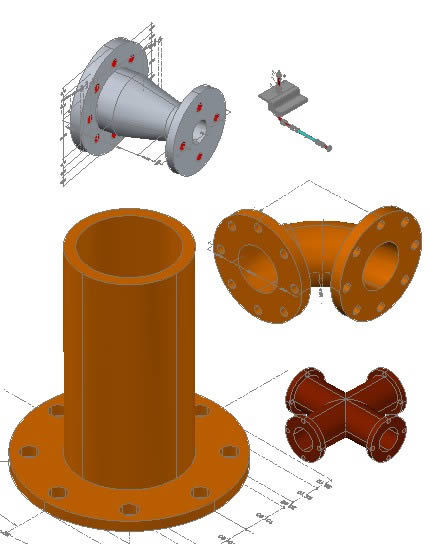Installations DWG Block for AutoCAD
ADVERTISEMENT

ADVERTISEMENT
Health installation – Pluvial and sewers single housing
Drawing labels, details, and other text information extracted from the CAD file:
c.i., plano de comparación, pvc, cuadro resumen, local, artefactos, baño suite, baño p.a., p.c., baño p.b. toil., t.t., p.l., iº d.m., lº c.s., bè c.s., ba mex, iº d.m., lº c.s., iº d.m., ba mex, bè c.s., desagüe p.v.c., sifon c.s., lº c.s., iº d.m., pil c.s., p.p., pil c.s., p.p., lavadero, l.l. paso, union doble, designaciòn, desagüe primario, desagüe pluvial, tramo, hor. col., columna, cuadro resumen, mat., mat., cañeria agua, designaciòn, material, azul fusiòn, p.v.c., p.v.c., planta baja, planta alta, planta de techos, corte longitudinal
Raw text data extracted from CAD file:
| Language | English |
| Drawing Type | Block |
| Category | Mechanical, Electrical & Plumbing (MEP) |
| Additional Screenshots |
 |
| File Type | dwg |
| Materials | |
| Measurement Units | |
| Footprint Area | |
| Building Features | |
| Tags | autocad, block, DWG, einrichtungen, facilities, gas, gesundheit, health, Housing, installation, installations, l'approvisionnement en eau, la sant, le gaz, machine room, maquinas, maschinenrauminstallations, pluvial, provision, sewers, single, wasser bestimmung, water |








