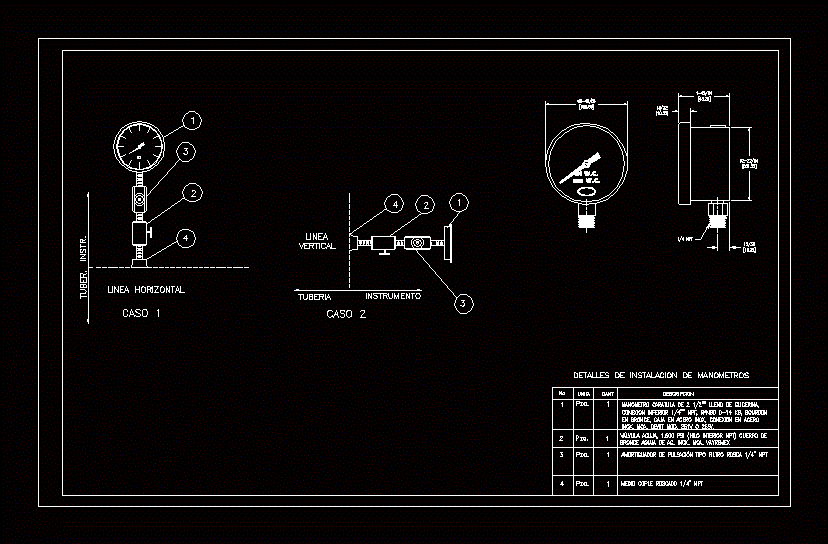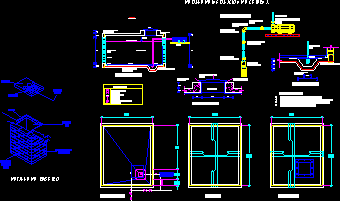Installing Gauge DWG Block for AutoCAD

Typical installation gauge
Drawing labels, details, and other text information extracted from the CAD file:
notice: this drawing and the principles and elements of design embodied therein are the exclusive property of dwyer inc. and are not, to be reproduced or used except as previously authorized in writing by such corporation and must not be submitted to outside, parties for examination without the written consent of said corporation., scale, no., changes, name, appd, chkd, dwn by, date, standard tolerances unless noted:, michigan indiana u.s.a., fr. no., finish, material, all decimal dimensions, cd critical dimension, all angles, npt, tuberia, vertical, linea, detalles de instalacion de manometros, unid., pza., descripcion, cant, instr., tuber., caso, linea horizontal, instrumento, caso, manometro caratula de lleno de conexion inferior rango bourdon en caja en acero conexión en acero inox. mca. dewit mod., válvula psi interior cuerpo de bronce aguja de ac. inox. mca. vayremex, amortiguador de pulsación tipo filtro rosca npt, pza., medio cople roscado npt
Raw text data extracted from CAD file:
| Language | English |
| Drawing Type | Block |
| Category | Mechanical, Electrical & Plumbing (MEP) |
| Additional Screenshots |
 |
| File Type | dwg |
| Materials | |
| Measurement Units | |
| Footprint Area | |
| Building Features | Car Parking Lot |
| Tags | autocad, block, DWG, einrichtungen, facilities, gas, gauge, gesundheit, installation, installing, l'approvisionnement en eau, la sant, le gaz, machine room, manometer, maquinas, maschinenrauminstallations, provision, typical, wasser bestimmung, water |








