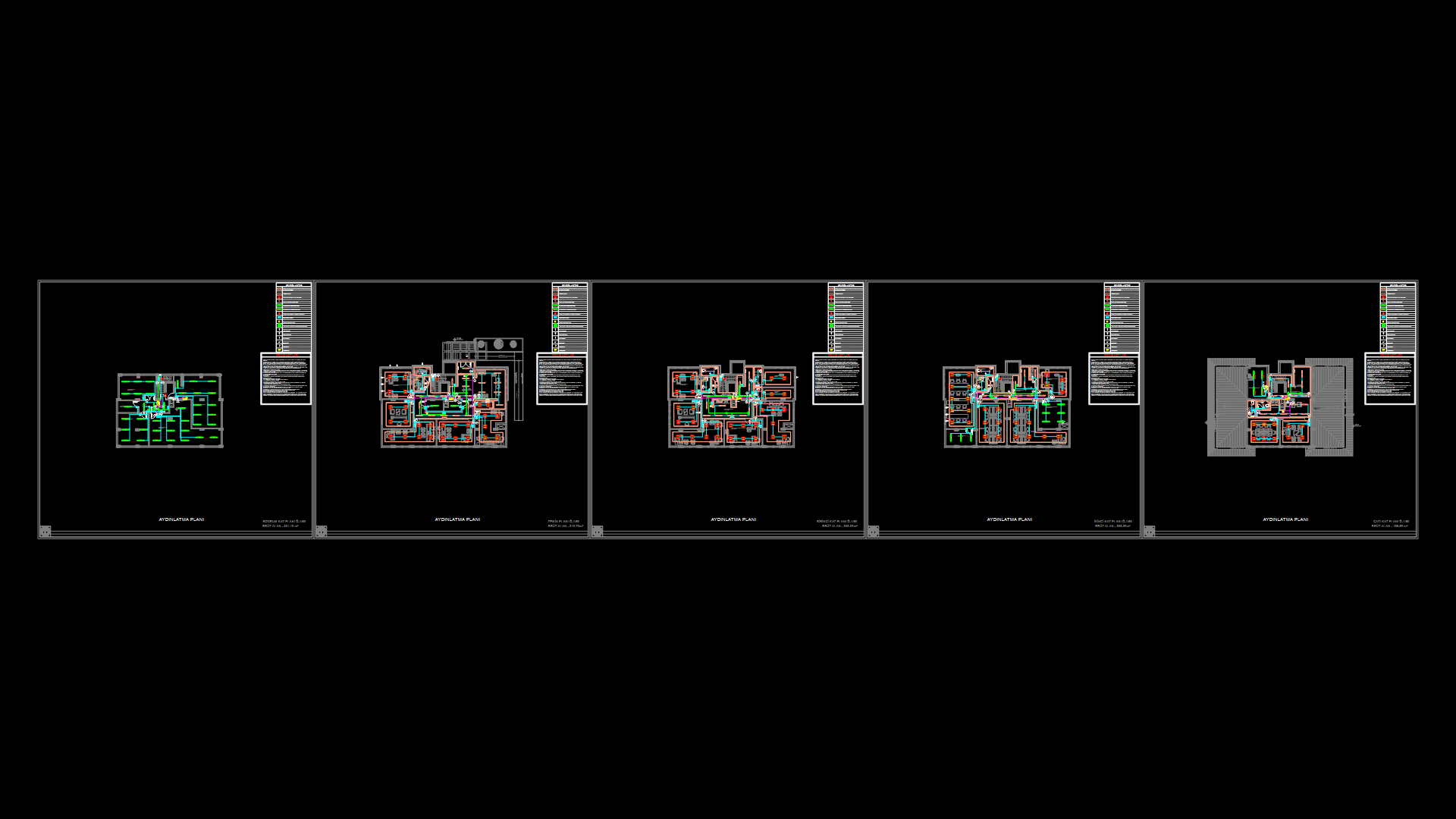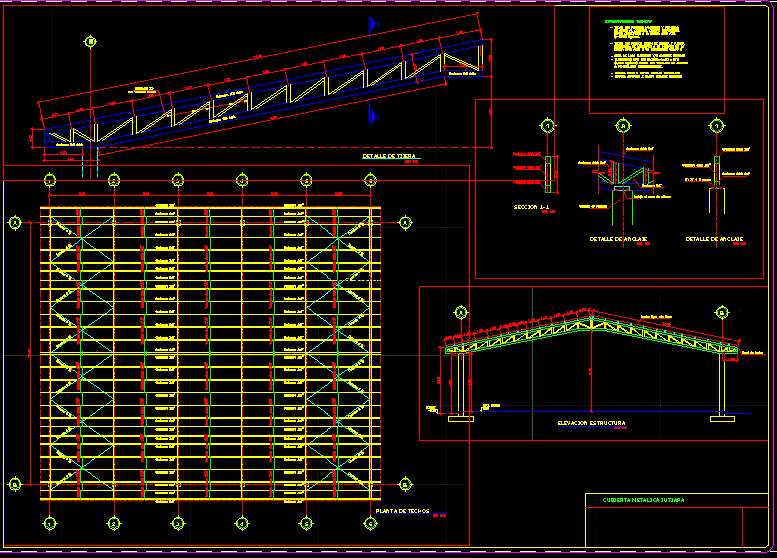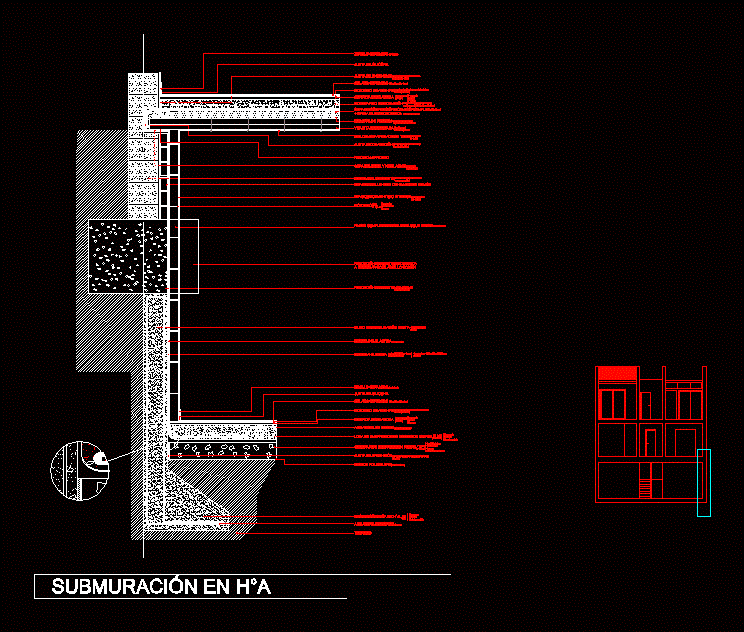Installing Structural Carcamo DWG Block for AutoCAD
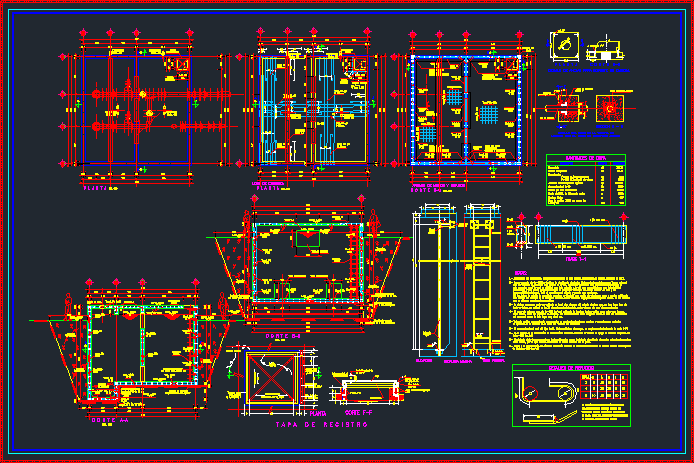
Installation structural Carcamo
Drawing labels, details, and other text information extracted from the CAD file (Translated from Spanish):
nomenclature, Detail of anchors for head support, Vars from, Marine staircase, elevation, front view, Detail of the passage of the, Filled by the reinforced concrete wall, Lock, Cm., Cm., Pipe shaft, Reinforced concrete, Anchors of vars., Steps of, Vars Smooth, Sole of, Sole of, Anchors, Min., section, Esc., Mm., Reinforced concrete wall, Clamping feet, Ls de, Esc., Use concrete on the curb template. In the carcamo structure, It shall be of the utmost importance that a minimum impermeability in, This for which it will be used a low relation that is compatible with a workability, Waterproofing. All concrete will be vibrated cured with membrane., In the joints of the receiving surface wiper wire wire water pressure applying, A concrete grout an old concrete adhesive prior to the second in such a way, That a monolithic element is obtained., The walls can be removed on the days after casting while on the slab, Fund will retire the days after the save the case of using some accelerant, All the rods will be finished with square the hooks square braces not bounded, The values indicated in the table of, The reinforcing steel will be taking care of the cleaning of the rods to avoid having them, Oxidize before depositing the concrete. The free coatings will be cm in foundation slab, As well as in walls the slab lid will be of cm., The structural steel will be of the type in the welding of would be used electrodes of the series, In the design of the foundations, it was considered an admissible effort to support the level of, Satisfactory a good compaction so that an additive additive of air can be used, The preparations of the different pipe passages must be left through prior structural elements, Its so that the detail indicated in the plan should be consulted., Before the construction of the carcamo should be checked the allowable effort on the ground level of shuffle, Dimensions in other than those indicated in other elevations referred to n.t.n., Anchors, Notes:, Cover with frame, Pza, quantity, In template, Storage box, reinforcing steel, P.v.c. band Cm wide, Cimbra by contact area, Marine staircase, structural steel, amounts of work, concept, compacted fill, excavation, Concrete of:, unity, In no case will it be allowed to join in, Rods if in a section splices more, Of the part of the reinforcement lengths, Overlap will increase by, Same section of the same, Reinforcement details, Diam., Esc., Marine, stairs, Marine, stairs, register of, register of, Suction, Carcamo, Lock, Slab hollow, Wall of, Compacted, embankment, Compacted, embankment, With band p.v.c. Cm., Poster of, Vars, Construction joint with pvc band of cm., Construction gasket, Simple cm. of thickness, Concrete template, Simple cm. of thickness, Concrete template, Vars, Vars, Compacted, embankment, Simple cm. of thickness, Concrete template, Compacted, embankment, Lock, register of, Marine, stairs, Ventilation fo.go., Projection trabe, Additional reinforcement, Hollow, Vars, Esc., Deck slab, Vars of the, register of, Intercalating, Races canes, Esc., Armed with walls refurzo, Intercalating, Races canes, Intercalating, Races canes, Intercalating, Races canes, Suction, Carcamo, N.f.t., N.p.t., N.m.a., N.p.t., N.c.s., N.p.t., N.m.a., N.f.t., N.c.s., Ventilation fo.go., Exceedances fo.go., N.m.a., Compacted, embankment, Simple cm. of thickness, Concrete template, Compacted, embankment, register of, Marine, stairs, Ventilation fo.go., Ventilation fo.go., Exceedances fo.go., Poster of, Poster of, Poster of, Poster of, Poster of, Vars of the, Communicating vessel, Communicating vessel, With band p.v.c. Cm., Construction gasket, With band p.v.c. Cm., Construction gasket, Cover with frame, Deck slab, Tube of fox from, Anchors of vars. from, plant, Iron reinforcement, Square of, sheet, lime., Round iron, Tube of fox, Anchor rod, Staples of vars., cut, Square iron, Wing of fo. Round of, Counter frame of l. from, top, Round iron
Raw text data extracted from CAD file:
| Language | Spanish |
| Drawing Type | Block |
| Category | Mechanical, Electrical & Plumbing (MEP) |
| Additional Screenshots |
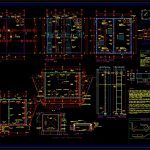 |
| File Type | dwg |
| Materials | Concrete, Steel, Other |
| Measurement Units | |
| Footprint Area | |
| Building Features | A/C, Deck / Patio, Car Parking Lot |
| Tags | autocad, block, carcamo, DWG, einrichtungen, facilities, gas, gesundheit, installation, installing, l'approvisionnement en eau, la sant, le gaz, machine room, maquinas, maschinenrauminstallations, provision, structural, wasser bestimmung, water, water supply |


