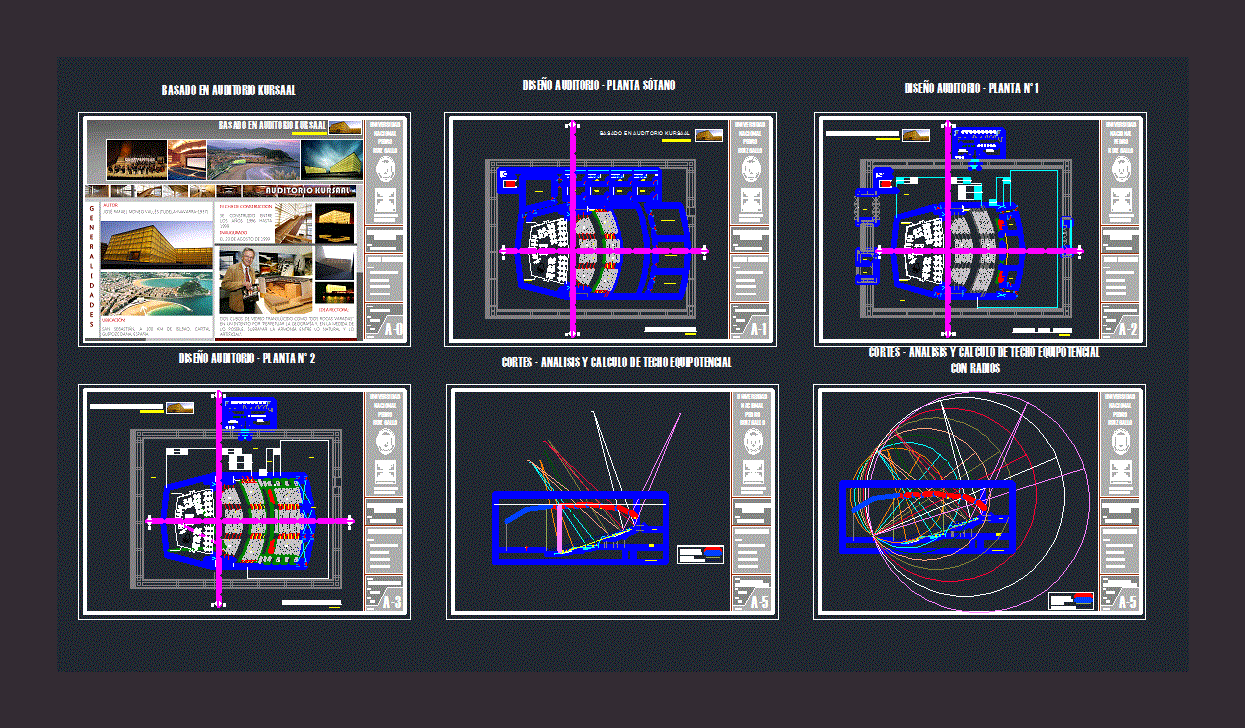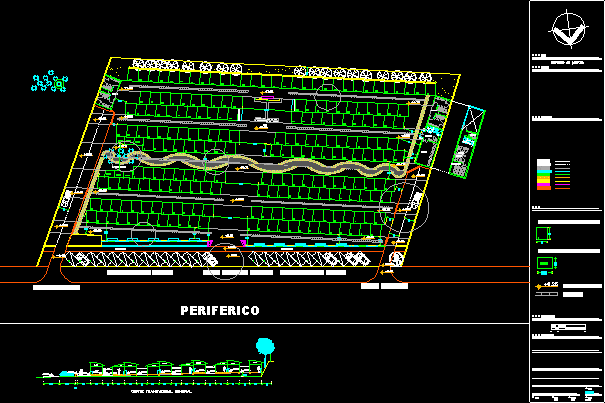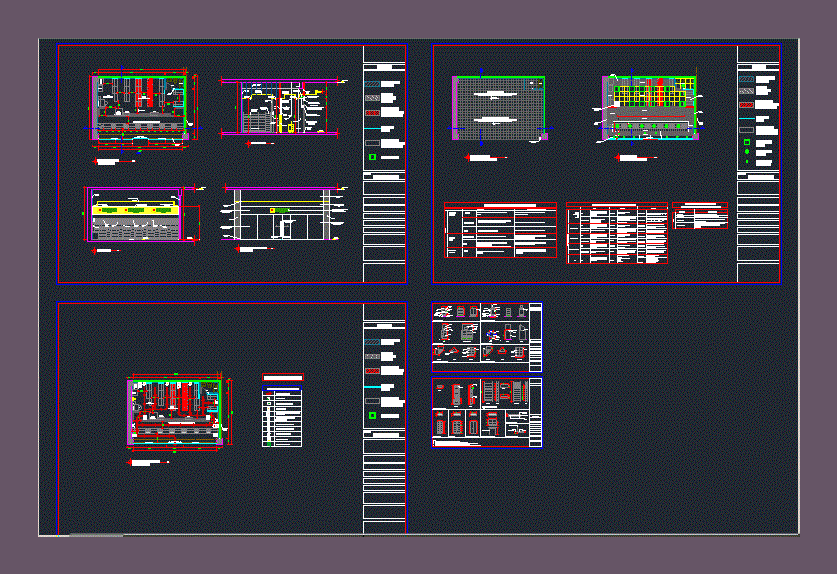Institute Of Design DWG Full Project for AutoCAD
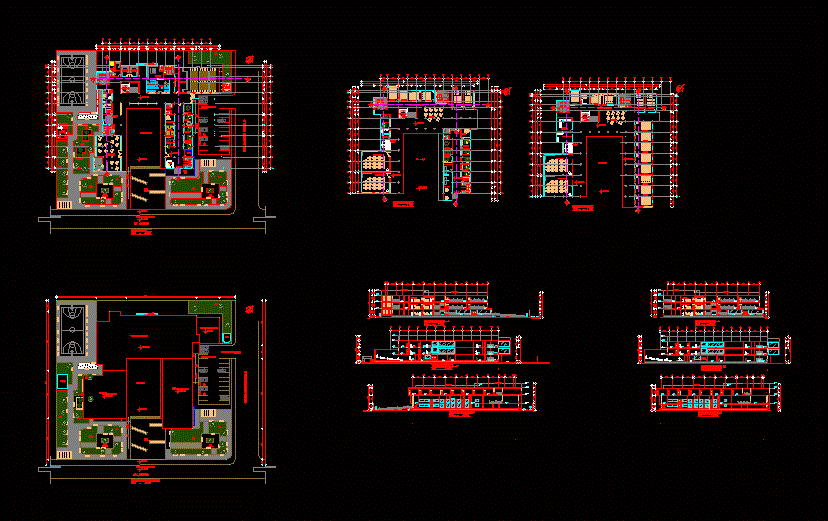
RELATED PROJECT AREAS OF DIGITAL DESIGN; FASHION DESIGN; GRAPHIC DESIGN; Advertising design; CONTAINS CORTES; IMPLEMENTATION; LOWER PLANTS; SECOND FLOOR; PLANT.
Drawing labels, details, and other text information extracted from the CAD file (Translated from Spanish):
central square, boardroom, hall, vice rector, rector, accountant, payer, cafeteria, information, secretary, file, dining room, kitchen, procuraduria, nursing, copying center, water, tank, elec., plant, av. cacha, Jorge Morillo Street, reception, bookshelf, library, concierge, general wineries, parking space, main access, first floor, classroom type, classrooms, teachers room, academic coordinator, chief op, areas coordinator, technical office, warehouse of works, tutorials room, orientation, academic secretary, aso students, wifi zone, first floor, classrooms machines, fashion design, computer rooms, printing workshop, development workshop, second floor, interior design, industrial design, design graphic, inaccessible terrace, fourth machines, integrating square, implantacion, school, central square, Jorge Murillo Street, galleries square, meeting place, garita, water mirror, green area, general implantation, elevation c-c ‘, plant low, vehicular access, machine room, sshh, sidewalk, driveway, rear plaza, computer room, workshop revealed, deck slab, auditorium, stage, hall
Raw text data extracted from CAD file:
| Language | Spanish |
| Drawing Type | Full Project |
| Category | Schools |
| Additional Screenshots |
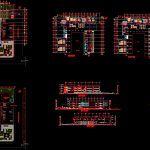 |
| File Type | dwg |
| Materials | Other |
| Measurement Units | Metric |
| Footprint Area | |
| Building Features | Garden / Park, Deck / Patio, Parking |
| Tags | advertising, areas, autocad, College, Design, digital, DWG, full, graphic, institute, library, Project, related, school, university |



