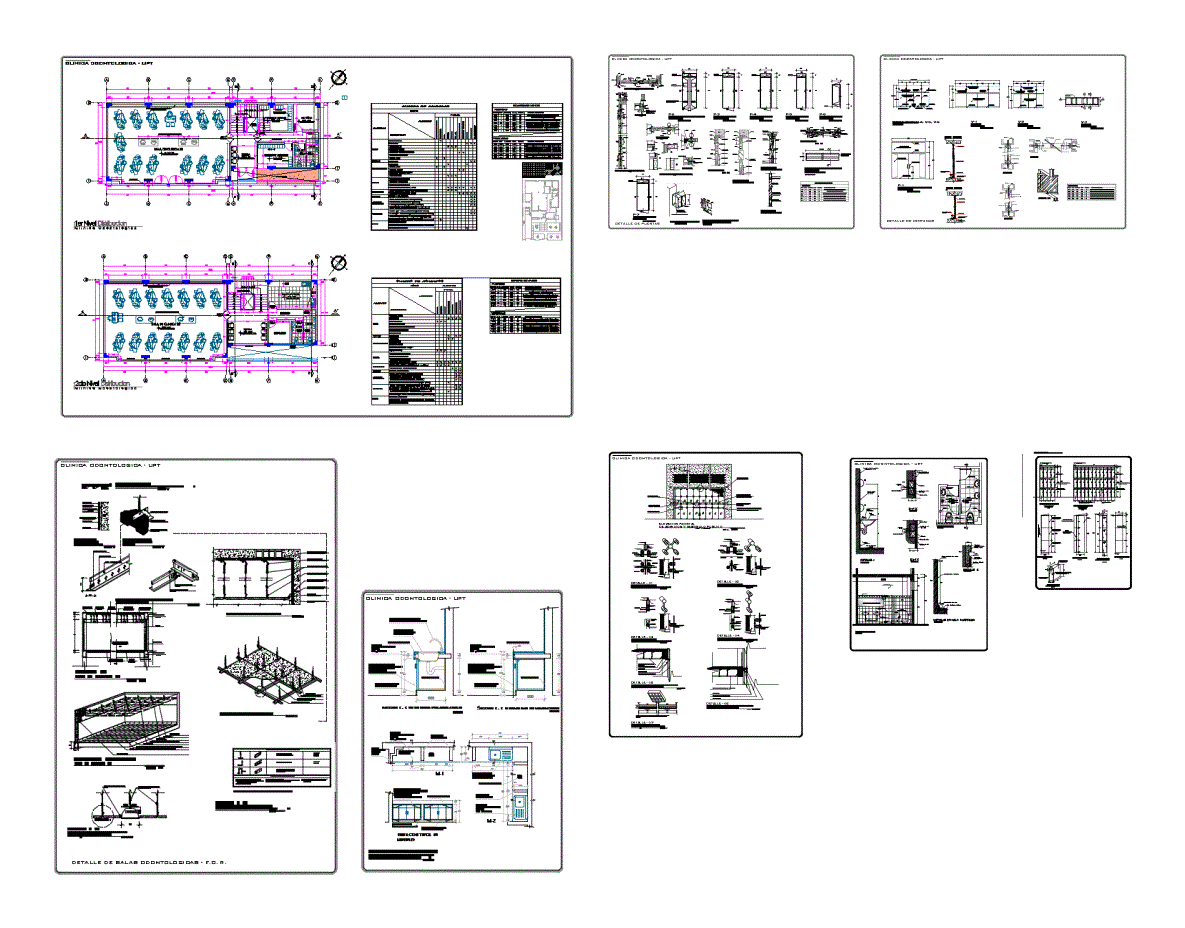Institute Of Medicine Institute Of Medicine DWG Section for AutoCAD

Institute of Medicine located opposite the park Saavedra silver. – Plants – sections – details – specifications – desiganciones – dimensions
Drawing labels, details, and other text information extracted from the CAD file (Translated from Galician):
laboratory laboratory clinical analysis, surgical instrumentation classroom, dental simulation classroom, sterilization classroom, psychological workshop classroom, classroom workshop rehabilitation gym, dental classroom, lab classroom. shared., sum, theoretical classroom., kitchen bar, sales premises, exhibition areas, casual areas, work sector with wifi, academic secretary, office of sanitary personnel, mastery with office and deposit., address ., secretary with waiting., personal office, accounting office., ofice alum., direction of training course, room of professors, vicedirectory, reception, bathroom and men’s changing room, bathroom and wardrobe for women., lockers more Wardrobes, deposit, rayos x, dentistry bed, rehabilitation bed, office, report, room specific dental equipment, classroom x-ray simulator, dark room., coordination for career., changing room, teacher’s room , maintenance and security, English classroom, reading room, library, computer room, material deposit, student: braian sarabia, ayu: gisela bustamante-mariano vignola., vertical, implantation, auditorium.
Raw text data extracted from CAD file:
| Language | Other |
| Drawing Type | Section |
| Category | Hospital & Health Centres |
| Additional Screenshots |
 |
| File Type | dwg |
| Materials | Other |
| Measurement Units | Metric |
| Footprint Area | |
| Building Features | Garden / Park |
| Tags | autocad, CLINIC, details, DWG, health, health center, Hospital, institute, located, medical center, park, plants, school, section, sections, silver, specifications |








