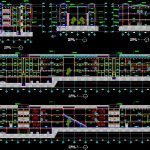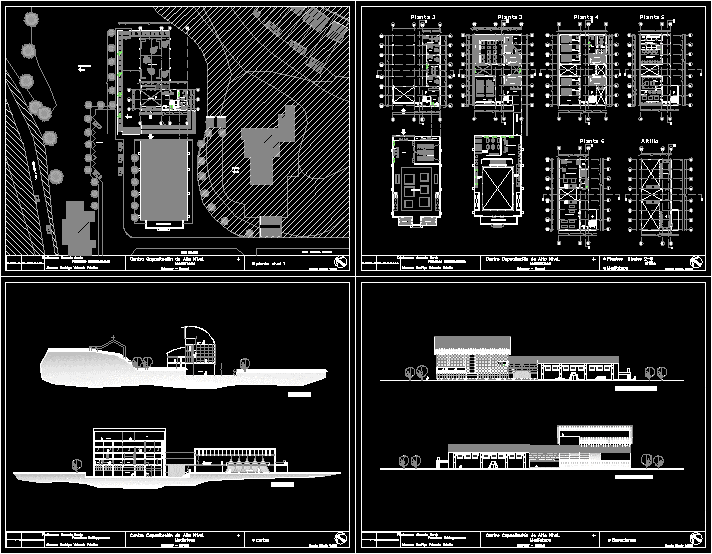Institute Of Technology DWG Block for AutoCAD

Plane Sumatra Public Academy Institute of Technology
Drawing labels, details, and other text information extracted from the CAD file (Translated from Indonesian):
basement parking lot, warehouse, r. panel, ride, elevator, internet room, mushalla woman, mushalla men, cafe, lounge, and wifi, ladies toilets, men’s toilets, kiosk, kitchen, downstairs, lecture toilets, jan., r. ablution, pantry, special toilet, r. control, void, roofing, roof glass, plant, floor plan, roof cover plan, semi basement plan, lt. three, lt. two, lt. one, ground face, lt. semi-basement, looks b, looks d, looks a, looks c, hallway, first floor, second floor, third floor, ceiling, parking floor, basement, a-dn, tool warehouse, r. internet, fin. paint, wipes. screed, bitumen roof cover, lobby lift, tempered glass roof, railing, space frame, hollow iron grille ornaments, tempered glass, light steel roof truss, pots, tempered glass roof coverings
Raw text data extracted from CAD file:
| Language | Other |
| Drawing Type | Block |
| Category | Schools |
| Additional Screenshots |
    |
| File Type | dwg |
| Materials | Glass, Steel, Other |
| Measurement Units | Metric |
| Footprint Area | |
| Building Features | Garden / Park, Elevator, Parking |
| Tags | academy, autocad, block, College, DWG, institute, library, plane, PUBLIC, school, technology, university |








