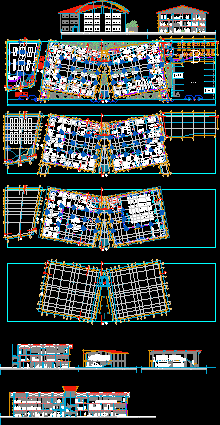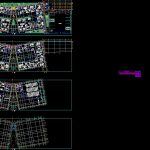Institutional Offices DWG Block for AutoCAD

Local institutional
Drawing labels, details, and other text information extracted from the CAD file (Translated from Spanish):
third floor, roofing plant, documentary, processing, cash, personnel, projects, remuneration, welfare, scale, supplies, records and, acquisitions, assets, records, administration, certificates, payment, computer, auditorium, management, pedagogic, address, waiting room, legal advice, audit, sub, institutional, internal, booth, warehouse, archive, locker room, telecommunication room, workshop – warehouse, accounting, treasury, pensions, general management, warehouse, institutional image, boardroom , administrative, processes, fourth. of, pumps, cleaning, box of bays, doors, material, item, width, height, aluminum profile door more mica transparent, details, painting of finishes, floors for high traffic, cherry, color, green water, green, leather, beige, blue, jet black, total, level, built area, table of areas, glass top, superboard, specifications, partition walls, windows, sill, ceramic, anti-slip, stone slab, polished cement, screw machi , floors, baseboards, kitchen, bar, snack, d ”, b ”, c ”, parking, cistern tank, expansion joint, folding two-leaf door, tongue and groove wood floor, hall, dry wall, library, reservation, photocopying, central, telephone, secretarial address, metal door, wooden plywood door, sliding, double leaf, swing, front pedestrian entry, vehicular income, lateral pedestrian entry, in guard house, san pedro university, professional academic school architecture and u., faculty of engineering, local institutional of the regional direction of education, first and second floor, date :, indicated, scale :, dist. Cajamarca, prov. Cajamarca, dep. Cajamarca, arch. francisco urteaga becerra, teacher :, plane :, general, project, road cajamarca – bathrooms of the Inca, first floor, second floor, assaaaaaaaaaaa, sssssssss, wait, minutes and certificates, institutional management, internal audit, workshop, pedagogic management, records of payment, hygienic services, general direction, auditorium, general file, maximum level of water, elevated tank, cut aa, bb cut, cut cd, cut ee, cut ff, cut gg, cut hh, cuts and elevations, national university of cajamarca , professional academic school of civil engineering, institutional local of the regional direction of education of cajamarca, details of architecture, bach. oscar donny gálvez céspedes, bach. gennar rabanal ibañez, ing. marcos mendoza linares, tesistas :, advisors :, professional project :, unc, national, consecrate, university, truth, defense, cajamarca, life, detail of drywall, detail of embloquetado, self-tapping screw, fixing nail, slab, against floor , finished floor, paper tape, plastic putty, wooden block, hinge, variable, hinge nasturtium, drum type plate, dowel, nail, double glass, var, position base, brass and aluminum latch, black iron pin with , fixing base, tempered glass, exterior, interior, with self-tapping screws, angle and cover with bolt, acc.pyc, glass templex, pivoting hinge, iron lock, gg section, hinge for, iron, pivot and lock, section ee, cut i- i, safe, turn, section dd, section ff, door, high, width, wood, sheet metal, nasturtium, drum type, cedar, wooden panel, wooden crossbar, tongue and groove wood, sheet metal, iron, aluminum tube, dry wall panel, cathedral glass, cedar wood, profi l aluminum, shutter, turned cedar wood, tongue and groove, cedar wood, metal sheet, hinge, bolt, window, glass, cathedral type, sill, jamb, glass, cathedral type, fluoride, iron, white acrylic, wooden block, welding, blue point, final cover, Andean eternit tile, main beam, interwoven mesh of reed, belt, blue pench wanchiles, mooring, compacted granular material, coarse sand, granular material, compacted, way of installing the pavers, detail of spans, details construc
Raw text data extracted from CAD file:
| Language | Spanish |
| Drawing Type | Block |
| Category | City Plans |
| Additional Screenshots |
   |
| File Type | dwg |
| Materials | Aluminum, Glass, Plastic, Wood, Other |
| Measurement Units | Metric |
| Footprint Area | |
| Building Features | Garden / Park, Parking |
| Tags | autocad, block, city hall, civic center, community center, DWG, institutional, local, office building, offices |








