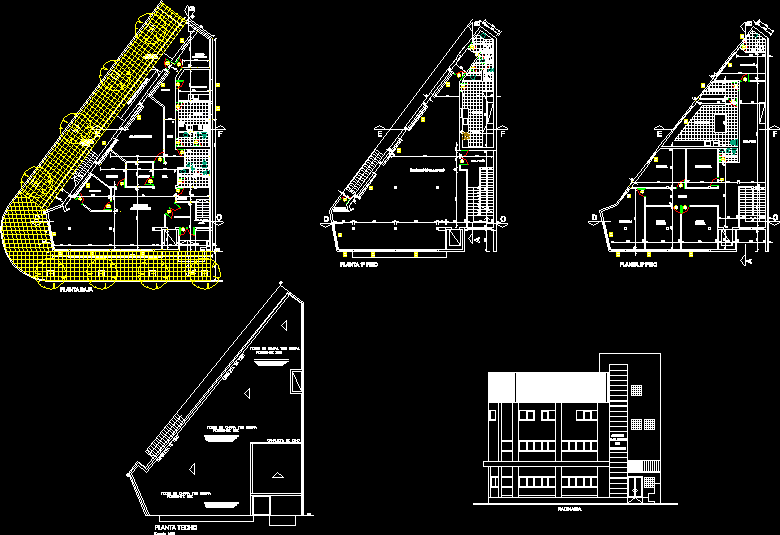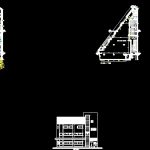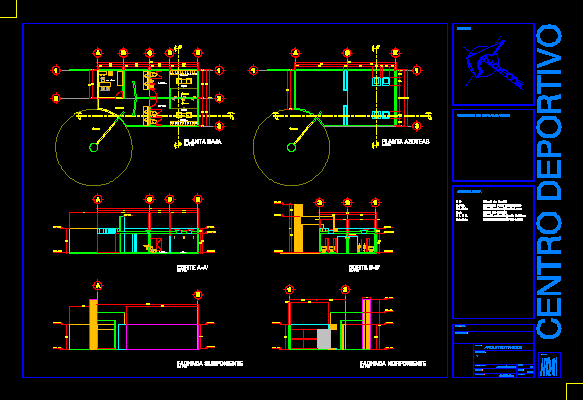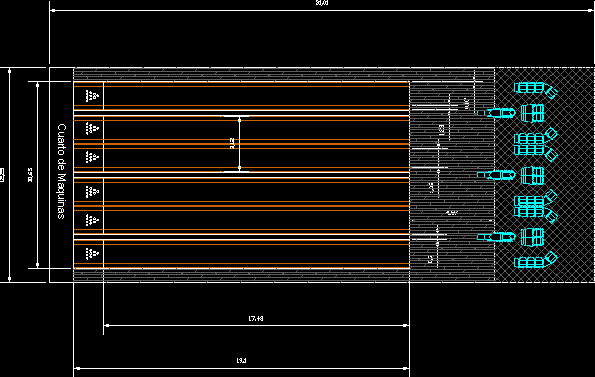Institutional Project – Union DWG Full Project for AutoCAD
ADVERTISEMENT

ADVERTISEMENT
Institution Project; plants; definción offices and clinics.
Drawing labels, details, and other text information extracted from the CAD file (Translated from Spanish):
clinic, general, clinic, general, pediatrics, wait, hall floor, pharmacy, odontology, pub bathroom., laboratory, extraction, gynecology, ground floor, emergency, exit from, salon multiple uses, hall floor, kitchen, grill, n.g., light, low level, labor union, hall wait, public attention, hall access, archive, hall, attorney, labor union, meeting room, He passed, wait, odontology, generalist, doctor, emergency, exit from, emergency, exit from, floor, ramp acc. disabled, kitchen, acc. plant, high, center, employees, Commerce, facade, black sheet metal roof, pending, black sheet metal roof, pending, black sheet metal roof, pending, roof plant, scale, zinc channel
Raw text data extracted from CAD file:
| Language | Spanish |
| Drawing Type | Full Project |
| Category | Misc Plans & Projects |
| Additional Screenshots |
 |
| File Type | dwg |
| Materials | |
| Measurement Units | |
| Footprint Area | |
| Building Features | |
| Tags | assorted, autocad, clinics, DWG, full, institution, institutional, offices, plants, Project, union |







