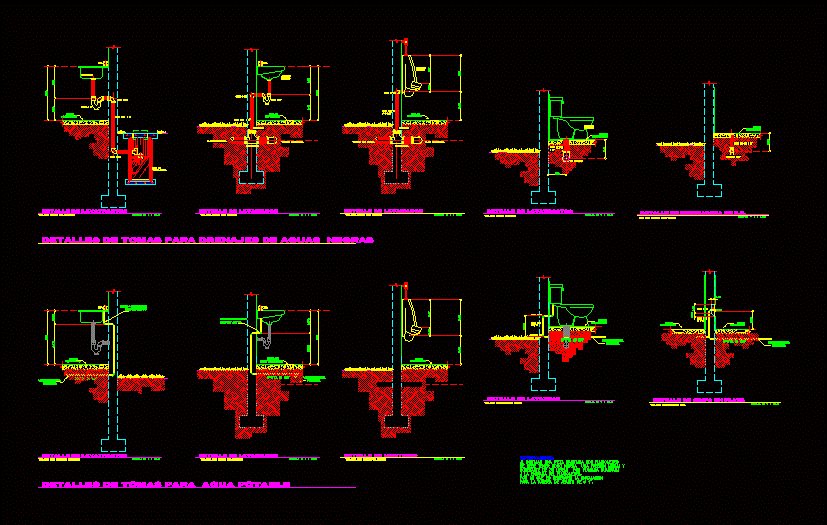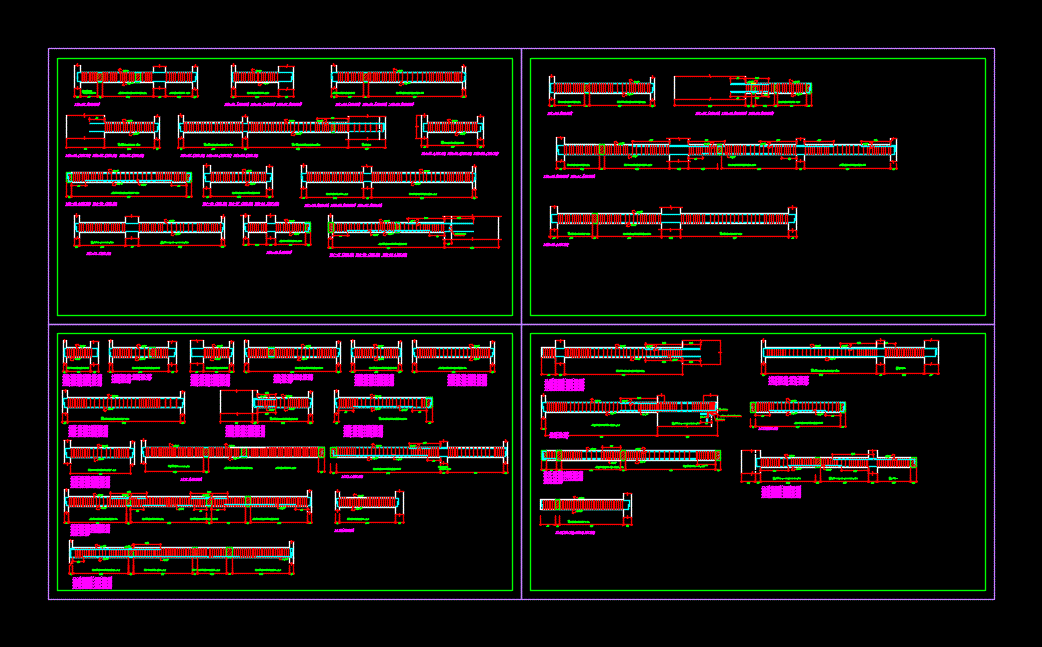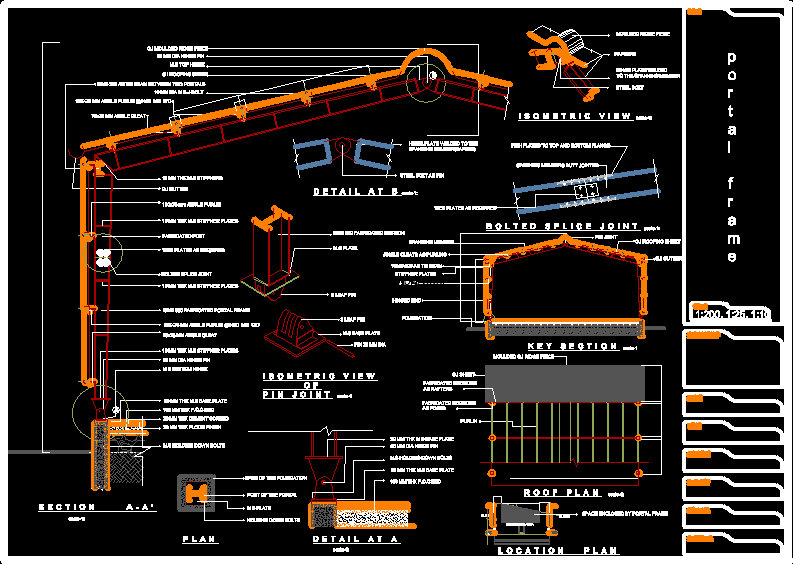Intake DWG Detail for AutoCAD
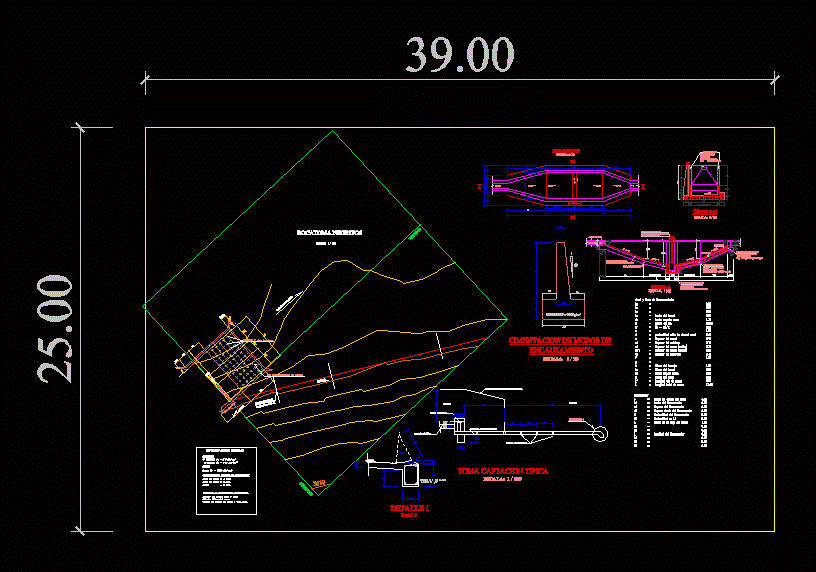
Detail of an intake channel
Drawing labels, details, and other text information extracted from the CAD file (Translated from Spanish):
Le lc, Concrete f’c p.m., Stone masonry, Pvc pipes m., Concrete slab f’c, Of walls of, scale:, concrete, Depth of the sandbox, Length of the sandbox, Channel box height, Depth in, Depth of sand, Thickness of the sand, Sandwitch width, Channel width, Shredder, Width of the river, Minimum depth of ciment azud, Total wall length, Length of wall, Height of the wall, Height shoe wall, Nozzle height, Height of the barrage, Thrust Thickness, Thickness of the wall, Thickness of the wall, Mattress thickness, Channel thickness, Water wall channeling, Width zapata wall, Nozzle width, Capture window, Le lc, Bocatoma negritos, channel, Tubes m. horizontal, Take typical capture, in both ways, Wall guide on the right bank of the brook honda san cirilo, scale:, Shredder, Progressive, Foundation beam, scale:, Foundation beam, Stirrups, Longitudinal, Central mooring beam, Stirrups, Armed wall, channel, Floating shaft ff, Iron ff esp., Sluice gate, On foundation beams, Armed slab supported, scale:, Vertical steel, Horizontal steel, Armed wall, Stirrups, Longitudinal, Side tie beam, scale:, channel, Iron fences, Concrete f’c, detail, scale, detail, scale, Steel f’y, Technical specifications, concrete, Exp., Interior cms. Sika, Exterior cms., Slab cms., Walls cms., steel, Minimal coatings in sand, Simple f’c, Armed: f’c, Roof slab cms., downstream, Upstream, Broken honda san cirilo, Channel design flow rate
Raw text data extracted from CAD file:
| Language | Spanish |
| Drawing Type | Detail |
| Category | Mechanical, Electrical & Plumbing (MEP) |
| Additional Screenshots |
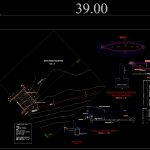 |
| File Type | dwg |
| Materials | Concrete, Masonry, Steel |
| Measurement Units | |
| Footprint Area | |
| Building Features | Car Parking Lot |
| Tags | autocad, channel, DETAIL, DWG, einrichtungen, facilities, gas, gesundheit, intake, l'approvisionnement en eau, la sant, le gaz, machine room, maquinas, maschinenrauminstallations, provision, wasser bestimmung, water |



