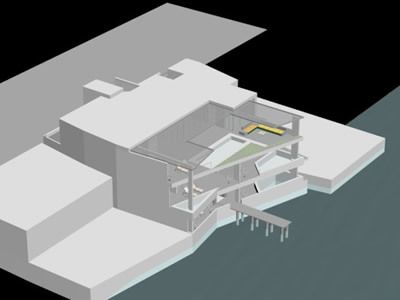Integral Community Center – Ibague – Colombia DWG Block for AutoCAD

Multy functional Center social Character – Health Center – Attention to the old adult – Auditorium capacity 150 persons – Library – Nursery -Internet room – Administration complex
Drawing labels, details, and other text information extracted from the CAD file (Translated from Spanish):
south, equipment sector, cession broken, dirty water, cession interconnection line isa, area, garbage, local equipment, regional equipment, green zone city, green zone, local green area, architect, digitized:, scale:, project:, contains:, address file:, date:, observations:, plane no., mayor of ibagué, manager, alfonso carrero lopez, architect, mayor :, dr. jesus maria botero g., topographer, maria rocio bonilla, rose :, municipality of ibague, vo. bo. owner, javier andres bonilla, proyectó, architect, designer, housing process and special projects, chief architect of the housing and project process, diana carolina perea cadavid, code :, javier andres moral bonilla, first floor plant and area plan, delimitation line area to intervene, second floor floor and deck, table of areas, first floor areas, health center, reception, waiting room, bathroom battery – waiting room, pharmacy, vaccination room, dental office, laboratory, file, bathroom hall, circulation, construction area health center, comprehensive care center for the elderly, physiotherapy, doctor’s office, psychological office, hairdresser, workshops, multiple room, kitchen, bathroom battery, access and circulation hall, construction area caiam floor, nursery, nursery construction area, communal room, bathrooms and cellar, construction area communal hall, cafeteria, cafeteria and bar attention, cafeteria area, c vertical irculations, construction area common areas, auditorium, main lobby, men’s restrooms, women’s restrooms, dressing rooms, stairs, auditorium construction area, outdoor, outdoor area for tables – cafeteria, outdoor circulations, green areas, total covered built area, sub total first floor, total covered area, total area discovered, total first floor area, reserve area, gramoquin parking, second floor areas, projection room, library, hall, bathrooms, books and reading, children’s library, library construction area, internet , internet room, internet construction area, administrative area, offices, administrative area construction area, receipt hall, second floor circulations, balconies, total areas second floor, total area second floor, total summary of areas, total area discovered, indices, occupation index, construction index, table no. of parking lots, total project area, areas of bathrooms and warehouses, total no. of parking lots, table no. of people project, first floor, space, group occupation, area, index, no. pers project, care center for the elderly, auditorium – seating area, subtotal no. people first floor, second floor, subtotal no. people second floor, rest, lower plate, cut c – c, upper plate, cut d – d, flow distributor, channel argentina, channel andorra, heavy traffic covers, concrete, cañuela, cut b – b, exit pipe, arrival pipe , combeima, simon bolivar, urbanization vasconia, ruth aroca perdomo, new urbanization, citadel, hacienda la argentina, dirty, broken, water, farm spring, minus., work of art, open channel, steps in iron, articles for therapies, caiam physiotherapy clinic, reception and caiam station, caiam psychological clinic, health center vaccination room, health center laboratories, clean work area, dirty work area, simple stretcher, caiam file, caiam hairdresser, caiam workshops , reception and archive health center, health center file, caiam office, women’s wardrobes, shower, caiam kitchen, wine cellar, front façade, oriental façade, walkway, gramoquin protection area, handicapped bathroom, zon green, gramoquin parking area, ajover deck, concrete plate, aluminum and acrylic structure, polycarbonate cover, nursery reception, storage tank projection, private, public, caiam orchard, interior elevation, exterior elevation, inside, outside, type s flair lock, antique finish or similar, heavy type aluminum, extension arm, heavy aluminum, interior, exterior, weatherstrip, closure, aluminum foil, variable – x, variable – and, foot bolt, aluminum window , sub electric station, emergency exit, compressor, ceiling drywall, general location, civil engineer, specifications hooks and overlaps, main, hook in ref., minimum diameter of, bending in ref., in ref. longitudinal, overlapping length, column, channel, foundation plant, office area, cuberta beams plant -zone offices, acrylic and aluminum dome, auditorium foundation plant, retaining wall, solid plate, deck beams, shaft, deck beams deck auditorium, beam mooring, deck beam, is curved, beam mezzanine, quartering beams mezzanine second floor area offices, quartering deck beams second floor area offices, quartering
Raw text data extracted from CAD file:
| Language | Spanish |
| Drawing Type | Block |
| Category | City Plans |
| Additional Screenshots |
     |
| File Type | dwg |
| Materials | Aluminum, Concrete, Other |
| Measurement Units | Metric |
| Footprint Area | |
| Building Features | Garden / Park, Deck / Patio, Parking |
| Tags | attention, Auditorium, autocad, block, center, city hall, civic center, colombia, community, community center, DWG, functional, health, integral, multy, social |








