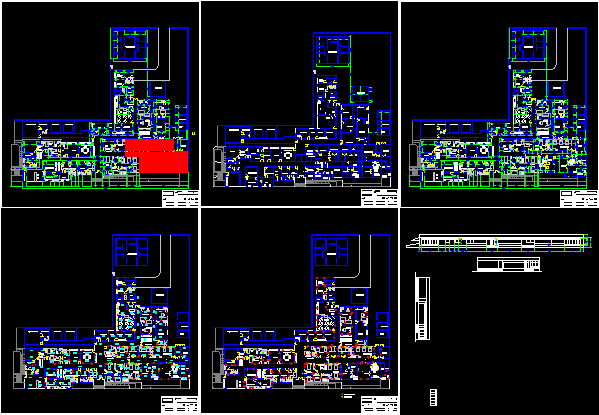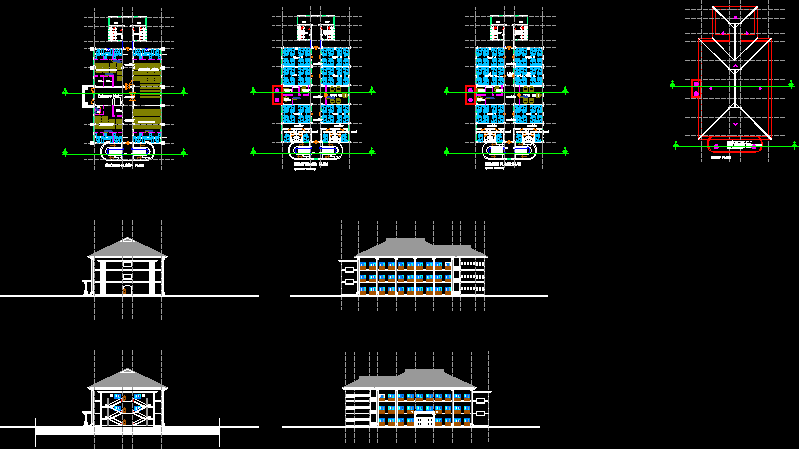Integral Diagnostic Center San Fernando De Atabapo DWG Block for AutoCAD

Medical unit, devoted to comprehensive care of patients, consisting of: Area of ??reference: gynecological Oftamologica; Odontologica; Pediatric and trauma. Area Emergency Life Support compueta by, observation; aeresoles; Faena Clean, Dirty and Nursing Faena and Injections. Surgical Area: Composed of operating rooms; Change Camilla, patient transfer, filter sterilization area and Medical and surgical instruments. Intensive Care Unit. Delivery Room, Pre – Labor; Post – Labor and Income Children. Administrative Area. General Testing Area consists of: Lab, X-rays, endoscopy, ultrasound, EKG. General Services Area and rest of Physicians and nurse,.
Drawing labels, details, and other text information extracted from the CAD file (Translated from Spanish):
detail of the branch of sewage iii, detail of the branch of sewage ii, range, dual fuel, wolf appliance company, refrigerator, radiology, dark room, pharmacy, address, delivery room, emergency, dining room, kitchen, project, arq. cristina boscan, drawing :, scale :, revised :, date :, plane n, arq. cristina boscan, i. mechanical :, i. special :, i. fires :, structure :, i. electrical :, i. sanitary:, project:, plant walls to demolish, difoarte, owner :, location :, work :, content :, waiting room, endoscopy, faecal samples, sampling, meeting room, room. nurse, doctor’s office, observation, operating room, intensive care, ultrasound, chemistry, ekg, room. medical, consultation vital support, clean task, dirty work, living room, change of stretcher, cadaveres, injections, district head, administration, secretary, administrative area, medical file, modified architecture plant, integral diagnostic center atabapo, vegetable washing , dishwashing, digging fish, digging meat, digging poultry, digging vegetables, food control, laundry, warehouse service, rx dental, dentistry, gynecology, oftanmology, traumatology, check, vaccination room, auto key, sterile storage, closet medicines, transfusion service, medical filter, scrubbing and packaging, last wash, pre-delivery, post-partum, oxygen, compressed air, nursing, nebulization, power plant, room. ambulanciero, ambulance parking, water tank, server, electric board, washer, plaster
Raw text data extracted from CAD file:
| Language | Spanish |
| Drawing Type | Block |
| Category | Hospital & Health Centres |
| Additional Screenshots |
 |
| File Type | dwg |
| Materials | Other |
| Measurement Units | Metric |
| Footprint Area | |
| Building Features | Garden / Park, Parking |
| Tags | area, autocad, block, care, center, CLINIC, comprehensive, consisting, de, DWG, etc, health, health center, Hospital, integral, medical, medical center, reference, san, unit |








