Integral School DWG Section for AutoCAD
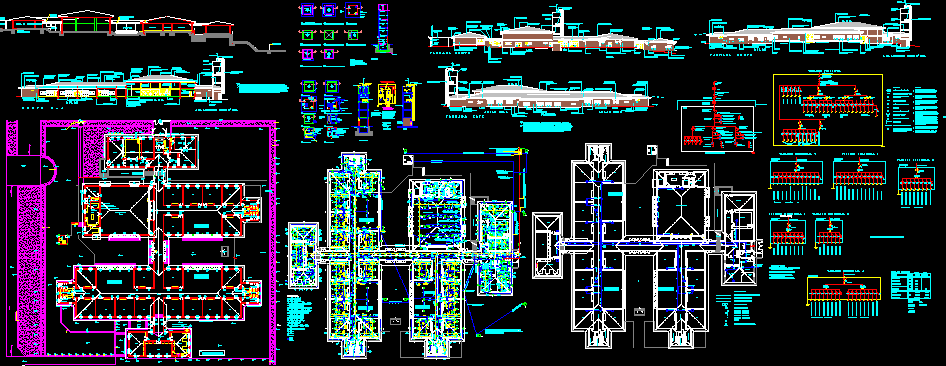
Integral type school – 18 classrooms- multiple uses rooms 8 planes- Location plant-Sections – Facades- Cistern – Main board- Tank-Electric installations
Drawing labels, details, and other text information extracted from the CAD file (Translated from Spanish):
bi-national entity yacyreta, area studies and projects, department complementary works, drawing, revised, urban design, work :, project, xxx housing, infrastructure and urban equipment, municipality of posadas – pcia. of missions, structure, set out of lots, plan nº, arq. edward j. labrador f., maracaibo group, ing. dislay c. gutiérrez, t.s.u. elvis j. labrador f., library, computer, teachers, circulation, access, office, bathroom, address, vice, secretary, wait, gallery, deposit, pantry, kitchen, reserve tank, canteen, multipurpose room, workshop, laboratory, classroom , sanitary girls, sanitary children, piletón, patio, white, blue, cyan, green, magenta, yellow, red, see detail to, projection gutter of the roof of the administration, projection covered ceiling gallery, without bar anti-vandalism, in bathroom disabled, towards technical corridor, technical corridor, detail to, area of entrance to school from the garden, the opening will result from adosar, a glass door and a window, on the premises: deposit, bathroom, kitchen, pantry and canteen, will be built a slab of hºaº, the location of the ladder of access the, will determine the on-site inspection, projection cover roof gallery access, support counter with bookshelf, perimeter path, talud – entepado, idem mesada computer, fixed table revest ida, structural support, transversal and longitudinal, ceiling profile, projection slab of hºaº, projection gutter of the roof of the sum, projection girder of hºaº, projection gutter of the roof of workshops, projection gutter roof gallery, mast, note :, en all doors to the outside will be placed, thresholds or soli of granitico reconstituido de, bank, ramp, stone, slope, cordon slope, sidewalk, stonemason, grate type a, slope, stone, outlet for, the courts, gallery, metal grate of reinforced round spout and artistic mesh, roof covered gallery projection coincides with lead exterior stonework, roof covering gallery projection, descripcipón, planodereferencia, number, revision, revisions, date, approved, civ :, signature :, owner :, address :, uen san patricio, educational center, project :, calculus :, scale :, lamina :, file :, in this space, the project address is written and some data is necessary to locate the owner, CAD drawing :, contributor: , date :, of :, stamp :, this space is dedicated to capture the stamp of the firm, cooperative association, construction group, location plant, architecture plant, sizing, observationsgenerale s, electronic address:, revised by :, economic horizon :, economic project :, approximate cost :, project review :, construction area :, vpn :, tir :, tp :, ei :, terrain area :, others :, emp. direct :, emp. indir .:, v.a.n.:, approved by :, on site, open, sanitary, a u l a s, s. or. m., galvanized tube railing, marine ladder with protection, lightning rod, wire mesh galv., under cover fastened with, rolac or steam barrier, pvc ceiling, with belts to be calculated, chained hºaº, waterproof concrete folder, chained superior of hºaº, final curing of surface, socle of impermeable concrete, brick in sight flush joint, zapata corrida de ho. ao., section and depth according to calculation, cured of sup. as, slate of hºaº in sight, termination, internal plaster smoothed, trowelled and fine finished to the felt, waterproof, to the thick lime, on circulation, dividing between classrooms and, chained hºaº, has plaster on both sides, carpentry, metal , cedar wood shelves or, camaradeaire, covered galvanized sheet, final curing of sup., sight, hºaº column, lower face and edge, h according to calculation, structure of hº seen, final curing of surfaces, the details of foundations, they are incorporated by way of illustration, and therefore, the bidder must calculate them according to the rules and conditions of the land, in case it is necessary to define, according to the requirements of the natural topography of the land, different levels of floors to those indicated hereinabove and consequently , alterations in the final levels of ridges and gutters, on the slopes, the necessary adaptations of the project respecting the typology of the set, and the design criteria ño adopted in the present documentation, metal security, perimeter of the square, square, level approx, flooring, covered gallery, school limit, income, salademaestros, patio, mezzanine, interior staircase circulation projection, classroom, patio, workshop , of basketball, level courts, sidewalk, variable level according to, slope of the path, cuts, cross section, longitudinal cut, facade, administration, east façade, on waterproof concrete smoothing, suede
Raw text data extracted from CAD file:
| Language | Spanish |
| Drawing Type | Section |
| Category | Schools |
| Additional Screenshots |
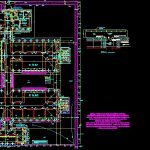 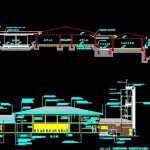   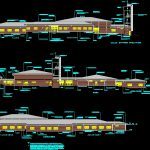 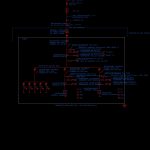 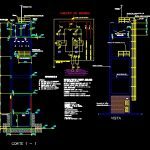 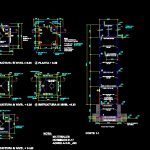 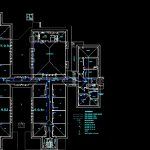 |
| File Type | dwg |
| Materials | Concrete, Glass, Wood, Other |
| Measurement Units | Metric |
| Footprint Area | |
| Building Features | Garden / Park, Deck / Patio |
| Tags | autocad, classrooms, College, DWG, facades, integral, library, location, multiple, PLANES, rooms, school, section, type, university |








