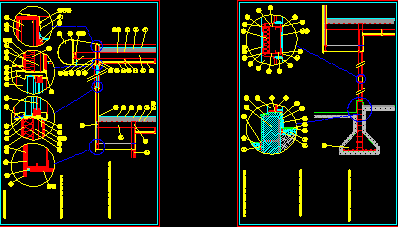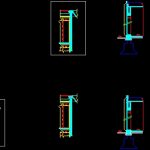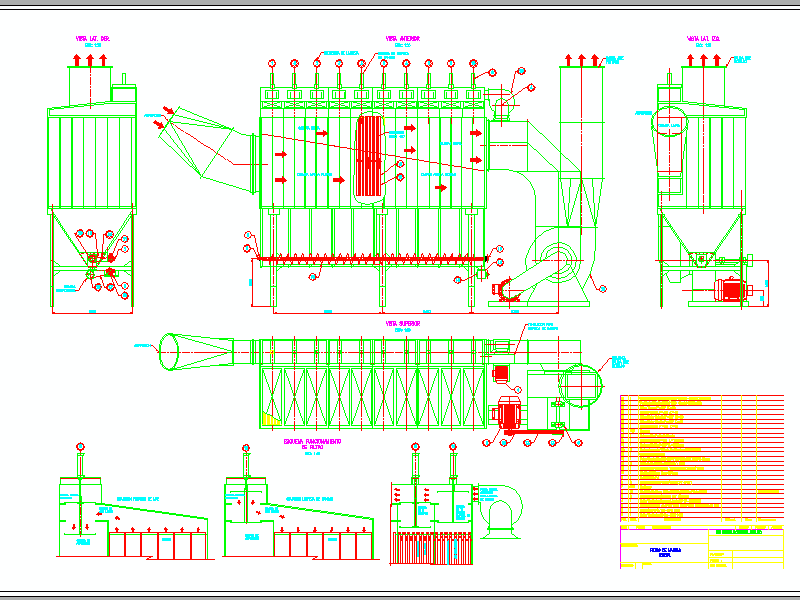Integral Section – Construction Dry1:20 DWG Section for AutoCAD

Integral section in building with technology construction in dry
Drawing labels, details, and other text information extracted from the CAD file (Translated from Spanish):
asphalt membrane contrapiso hhrp expanded polystyrene corrugated sheet self-drilling screw dilatation joint zingueria galvanized sheet eaves acerón inox. esp. beam pgc self-drilling screw rigid rig stile, polyurethane foam sealer solera pgc stile cementitious plate type esp. self-drilling screw c. spaced carpineria metalica screw thermal insulation glass wool pgc glass dbh glass tyvek vapor barrier water hearth pgu chained beam hºaº ceramic flooring seat mortar angle support welding each core stiffener self-drilling screw flat washer rubber washer base hºaº measurements according to calculation, plaster rock plate esp. beam teacher solera candle rigida mont. pgc solera pgc profile closing girder pgc pipe rectangular angle bolt nut rw stainless steel cap. esp. angle of adjustment upper angle of adjustment lower carpentry metalic glass bliss polyurethane foam, girder pgc glass dbh tyvek vapor barrier water hearth pgu chained beam hºaº ceramic flooring seat mortar angle support welding each core stiffener self-drilling screw flat washer rubber grommet zocalo wood base hºaº measures according calculation cement tile profile omega parapet cement plate chained hºaº aluminum counter frame, plaster rock plate esp. beam teacher solera candle rigida mont. pgc solera pgc closing profile, asphalt membrane contrapiso hhrp expanded polystyrene corrugated sheet self-drilling screw dilatation joint zingueria galvanized sheet eaves acerón inox. esp. beam pgc self-drilling screw rigid rig stile, girder pgc spout rectangulasr angle screw nut rw stainless steel cap. esp. angle of adjustment upper angle of adjustment lower carpentry metalic glass bliss polyurethane foam, base sealer polyurethane slab base pgc cementitious plate type esp. self-drilling screw c. frezada carpineria metalica screw thermal insulation glass wool
Raw text data extracted from CAD file:
| Language | Spanish |
| Drawing Type | Section |
| Category | Construction Details & Systems |
| Additional Screenshots |
 |
| File Type | dwg |
| Materials | Aluminum, Glass, Steel, Wood |
| Measurement Units | |
| Footprint Area | |
| Building Features | |
| Tags | aluminio, aluminium, aluminum, autocad, building, construction, dry, DWG, gesso, gips, glas, glass, integral, l'aluminium, le verre, mauer, mur, panels, parede, partition wall, plaster, plâtre, section, technology, vidro |








