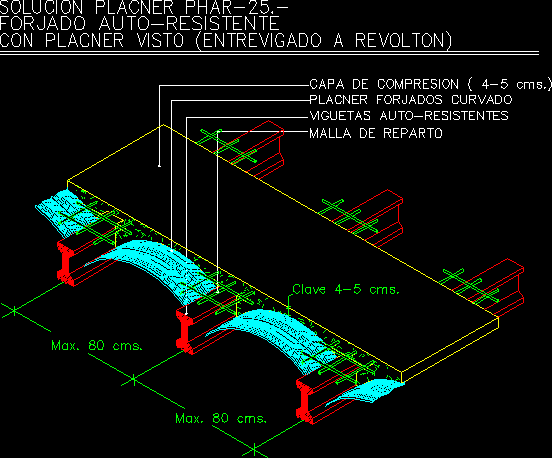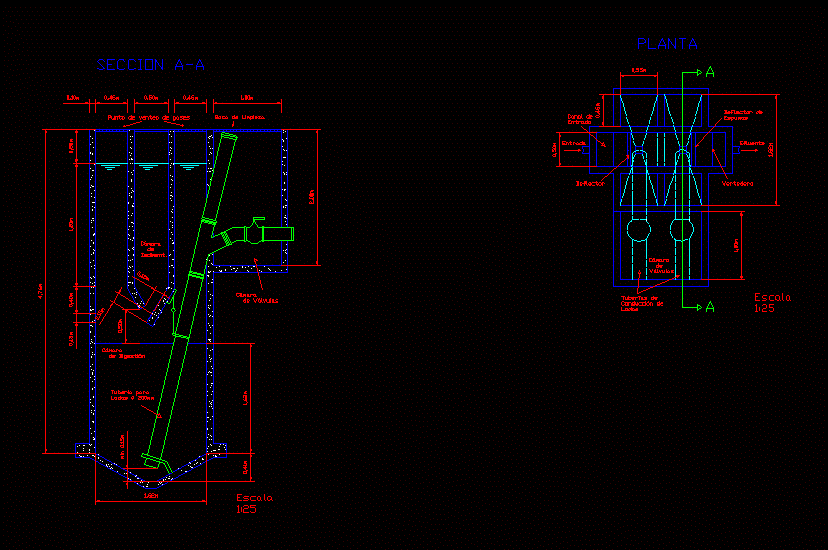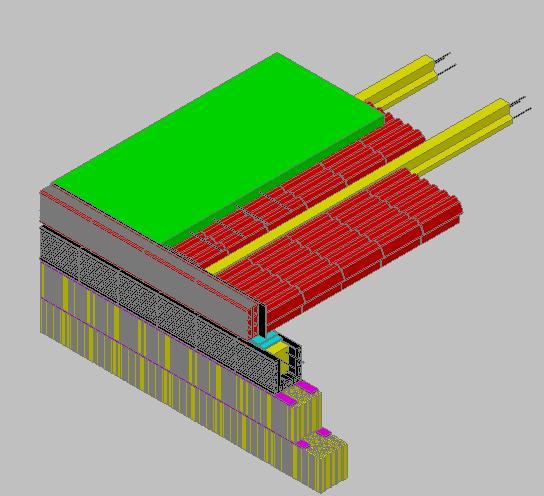Integral Section Of Industrial Ship DWG Section for AutoCAD

Section by facade building 2 levels
Drawing labels, details, and other text information extracted from the CAD file (Translated from Galician):
See plane, Concrete template, Paste brest brand crest, Concrete reinforced concrete beam, Marble filled, See plane, Finished concrete concrete tray: apparent concrete, Thermal waterproofing with polyurethane, Concrete, Thermal waterproofing with polyurethane, Prey of common partition, Perforated block wall of hollow pressed clay, Finishing on concrete concrete wall, See plane, Square vastago, Base cubicle of the multytecho system of, Tridimenional structure under the system p.t., Arm with four support points, Concrete blade, Metal frame for skirt bracket, Skirt base six Multimile, See plane, Concrete, Concrete reinforced concrete column: apparent concrete, Concrete template, Marble filled, Concrete reinforced concrete beam, Concrete concrete retaining wall, Stuffed tepetate digging product, Paste brest brand crest, Finished concrete concrete tray: apparent concrete, Concrete template, Type section lime, Mystical lover
Raw text data extracted from CAD file:
| Language | N/A |
| Drawing Type | Section |
| Category | Construction Details & Systems |
| Additional Screenshots |
 |
| File Type | dwg |
| Materials | Concrete |
| Measurement Units | |
| Footprint Area | |
| Building Features | |
| Tags | autocad, building, DWG, facade, industrial, integral, levels, section, ship, stahlrahmen, stahlträger, steel, steel beam, steel frame, structure en acier |








