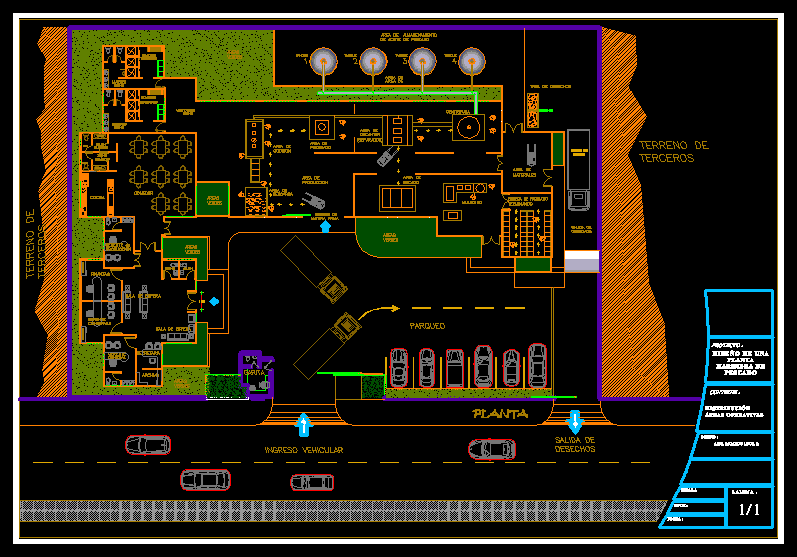Interactive Museum Building – Mexico DWG Section for AutoCAD

Interactive Museum Building – Plants – Sections – Elevations
Drawing labels, details, and other text information extracted from the CAD file (Translated from Spanish):
sup, end, avp, rep, ini, esc, pau, imp, architecture, niversity, capulco, development, excellence for, lockers of the guides, general cellar, maintenance room, bathroom, electronics workshop, room technology, basic science room, women’s restrooms, men’s restrooms, cafeteria, exit ramp, access ramp, playroom, creativity workshop, temporary exhibition room, children’s play area, biodiversity, projections, lobby, access, landmark, plant architectural, south facade, access to personnel, garbage, east facade, west facade, north facade, interactive museum, white esthela alpuing rodríguez, césar turanzas farill, facades, student name, plan n, advisor, and execution, basic project, faculty, scale, acapulco, location :, court x-x ‘, elec. room, exhibition halls’ ‘I belong’ ‘, court y-y’, exhibition halls ” I understand ”, playground, plant assembly, highway diamond point, area of trash, location: av. Boulevard of Nations, courts
Raw text data extracted from CAD file:
| Language | Spanish |
| Drawing Type | Section |
| Category | Cultural Centers & Museums |
| Additional Screenshots |
 |
| File Type | dwg |
| Materials | Other |
| Measurement Units | Metric |
| Footprint Area | |
| Building Features | |
| Tags | autocad, building, CONVENTION CENTER, cultural center, DWG, elevations, mexico, museum, plants, section, sections |








