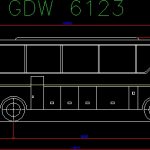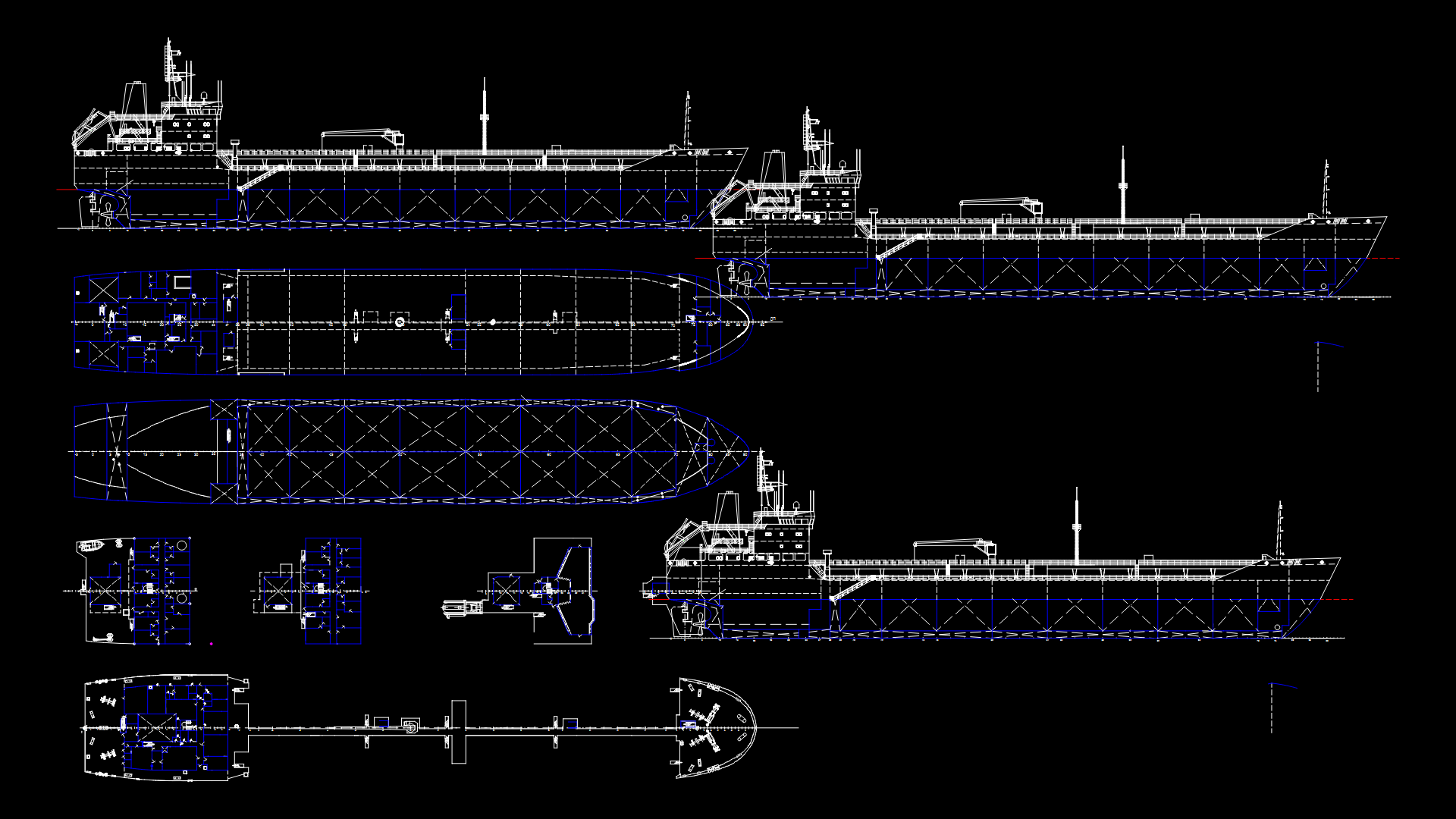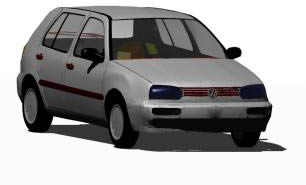Intercity Bus Gdw DWG Block for AutoCAD
ADVERTISEMENT

ADVERTISEMENT
Bus routes medium to long, the drawing shows the basic measures needed for preparation.
Drawing labels, details, and other text information extracted from the CAD file (Translated from Welsh):
rear view, wdd mldg pnl edge
Raw text data extracted from CAD file:
| Language | Other |
| Drawing Type | Block |
| Category | Vehicles |
| Additional Screenshots |
 |
| File Type | dwg |
| Materials | Other |
| Measurement Units | Metric |
| Footprint Area | |
| Building Features | |
| Tags | autocad, basic, block, bus, drawing, DWG, long, Measures, medium, needed, preparation, routes, shows, steel, Transportation |








