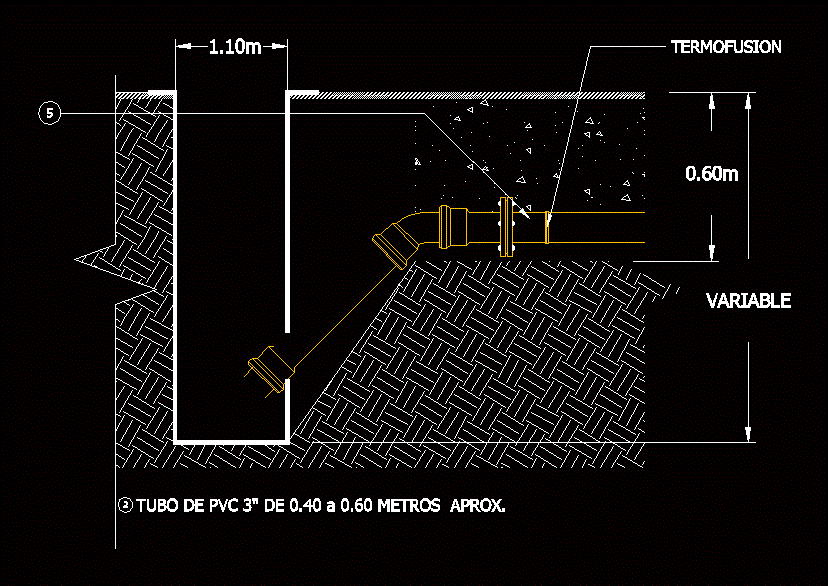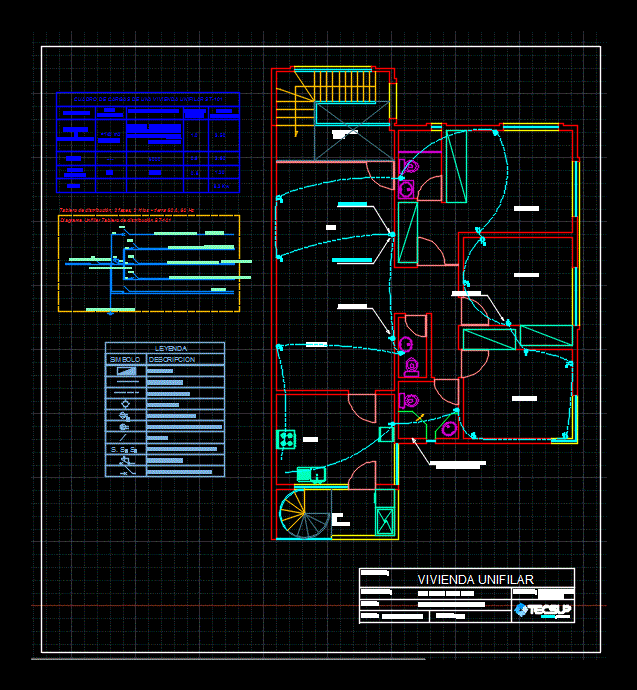Interconnection Detail With Pvc Hdpe DWG Detail for AutoCAD
ADVERTISEMENT

ADVERTISEMENT
THIS DETAIL IS USED TO JOIN AN EXISTING NETWORK SUPPLY OF A NEW PVC PIPE HDPE. THIS IS USED EM NETWORKS URBAN AREAS WHERE WATER IS DECIDED LARGE WATER SYSTEM WITH A THERMAL MATERIAL FUNCIONABLE
Drawing labels, details, and other text information extracted from the CAD file (Translated from Spanish):
Tagnumber, Pvc tube of meters approx., Reduced pvc tee, Pvc elbow, Pvc bell tip, Flange with neoprene packing screws, variable, Note: are considered as a bundle of interconnection of
Raw text data extracted from CAD file:
| Language | Spanish |
| Drawing Type | Detail |
| Category | Mechanical, Electrical & Plumbing (MEP) |
| Additional Screenshots | |
| File Type | dwg |
| Materials | |
| Measurement Units | |
| Footprint Area | |
| Building Features | Car Parking Lot |
| Tags | autocad, DETAIL, DWG, einrichtungen, em, Existing, facilities, gas, gesundheit, hdpe, join, l'approvisionnement en eau, la sant, le gaz, machine room, maquinas, maschinenrauminstallations, network, pad, pipe, provision, pvc, supply, wasser bestimmung, water |








