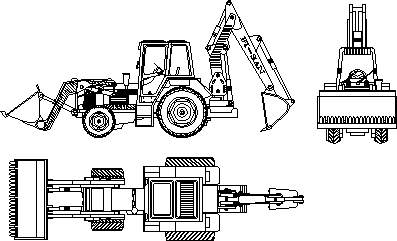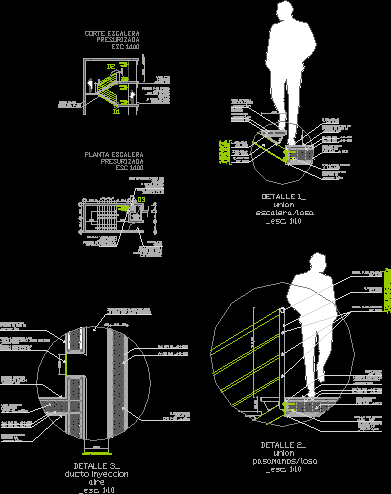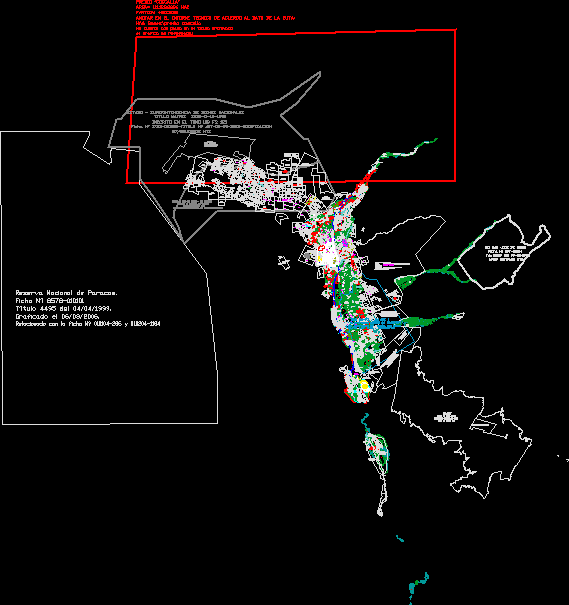Interior Stairway DWG Section for AutoCAD
ADVERTISEMENT

ADVERTISEMENT
Interior stairway – One tract – View – Sections – Details
Drawing labels, details, and other text information extracted from the CAD file (Translated from Spanish):
stairs, detail, scale, step: in the form of wooden slab. beam profile: profile, detail, detail, marble flooring cm. mortar of cement mesh of cm. concrete cooperating sheet loading beam: tie beam:, profile ordinary screw with washer ladder beam: support profile for false ceiling support. false plaster ceiling. ceramic vault., scale
Raw text data extracted from CAD file:
| Language | Spanish |
| Drawing Type | Section |
| Category | Stairways |
| Additional Screenshots |
 |
| File Type | dwg |
| Materials | Concrete, Wood |
| Measurement Units | |
| Footprint Area | |
| Building Features | Car Parking Lot |
| Tags | autocad, degrau, details, DWG, échelle, escada, escalier, étape, interior, ladder, leiter, section, sections, staircase, stairway, step, stufen, tract, treppe, treppen, View |








