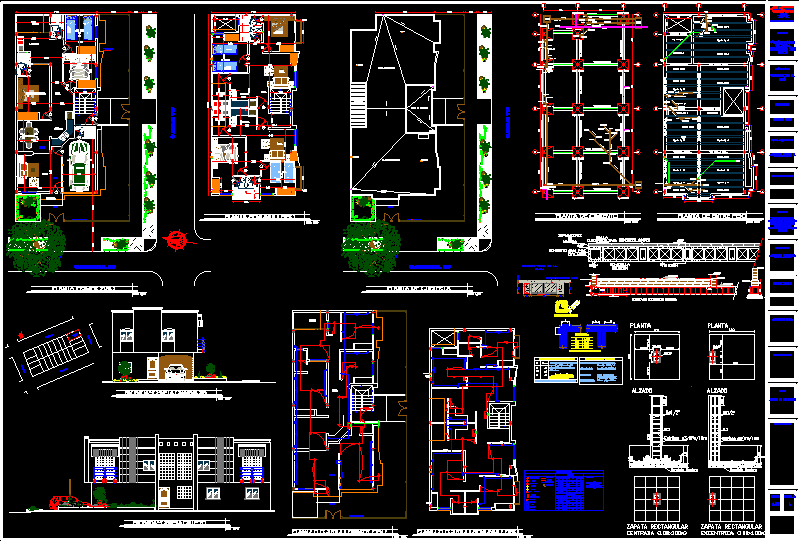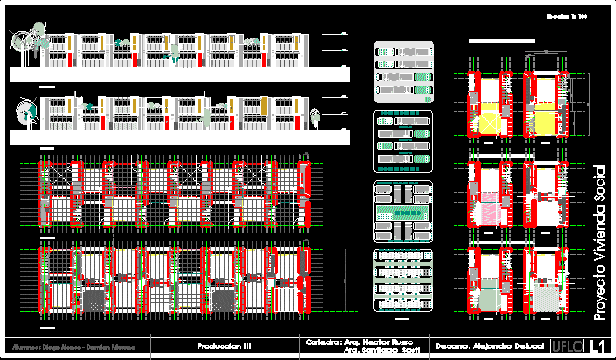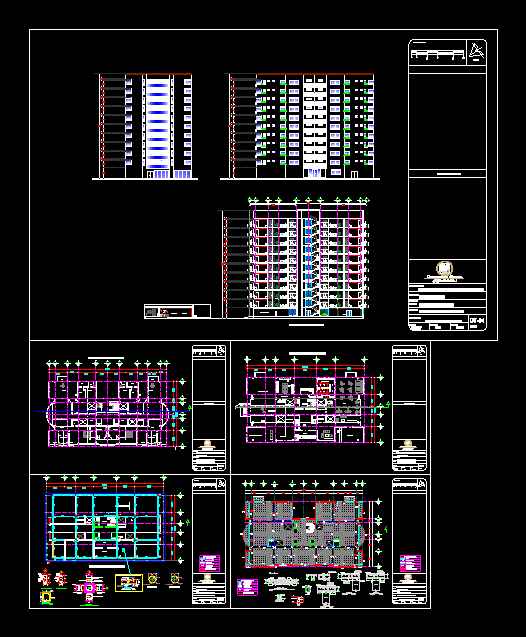Intermediate Urban Planning DWG Full Project for AutoCAD
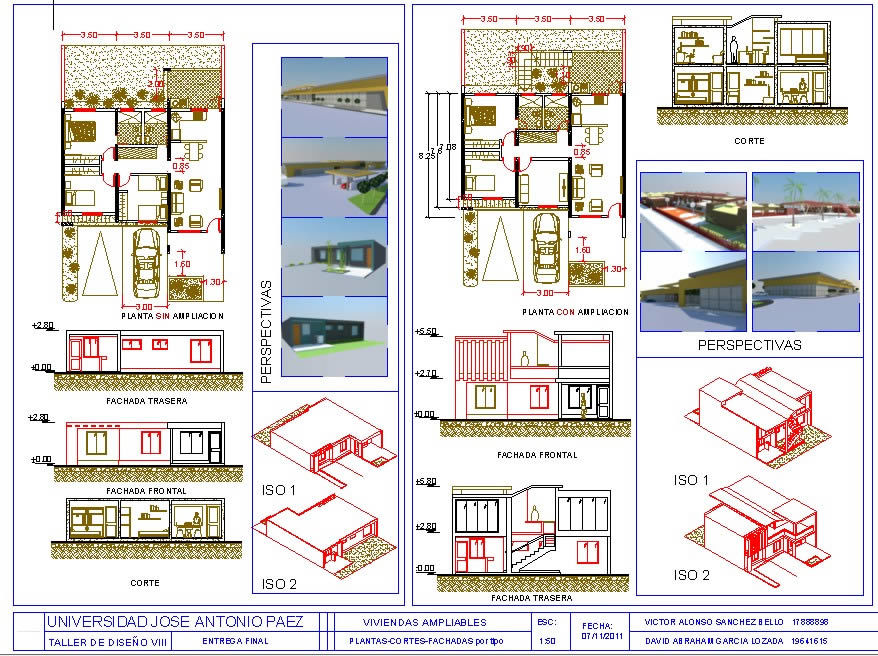
Projectión urbanism of intermediate scope with designs of respective urban equipments; talñike school; trade; sports recreative – center; and calculated amount for housings of high and low density.
Drawing labels, details, and other text information extracted from the CAD file (Translated from Spanish):
jose university, design workshop viii, final delivery, expandable housing, by type, esc:, victor alonso sanchez bello, David Abraham Garcia Lozada, date:, perspectives, iso, cut, front facade, back facade, plant without expansion, perspectives, iso, cut, plant with extension, front facade, back facade, antonio paez, jose university, design workshop viii, final delivery, commercial equipment, general plant, esc:, students: victor alonso sanchez bello, David Abraham Garcia Lozada, date:, jose university, design workshop viii, final delivery, cuts perspective facades, esc:, students: victor alonso sanchez bello, David Abraham Garcia Lozada, date:, longitudinal cut, North side, southern facade, East facade, west facade, isometry, perspectives, commercial equipment, antonio paez, boiler, jose university, design workshop viii, final delivery, basic school, general plant, esc:, students: victor alonso sanchez bello, David Abraham Garcia Lozada, date:, jose university, design workshop viii, final delivery, basic school, cuts perspective facades, esc:, students: victor alonso sanchez bello, David Abraham Garcia Lozada, date:, cross-section, longitudinal cut, North side, southern facade, East facade, west facade, roof plant, antonio paez, boiler, jose university, design workshop viii, final delivery, cuts perspective facades, esc:, victor alonso sanchez bello, David Abraham Garcia Lozada, multifamily housing, type plant, cut, facades, perspectives, antonio paez, boiler
Raw text data extracted from CAD file:
| Language | Spanish |
| Drawing Type | Full Project |
| Category | Condominium |
| Additional Screenshots |
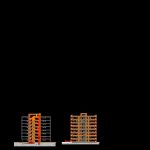 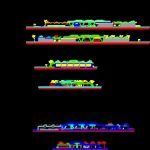 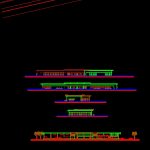 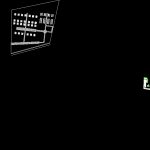 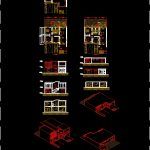 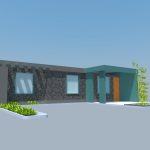 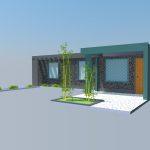 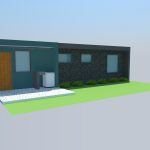 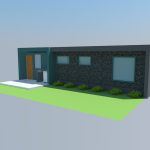 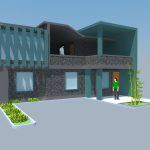 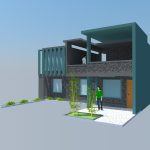 |
| File Type | dwg |
| Materials | |
| Measurement Units | |
| Footprint Area | |
| Building Features | |
| Tags | apartment, autocad, building, center, condo, designs, DWG, eigenverantwortung, equipments, Family, full, group home, grup, Housing, intermediate, mehrfamilien, multi, multifamily, multifamily housing, ownership, partnerschaft, partnership, planning, Project, respective, school, sports, unifamily, urban, urbanism |



