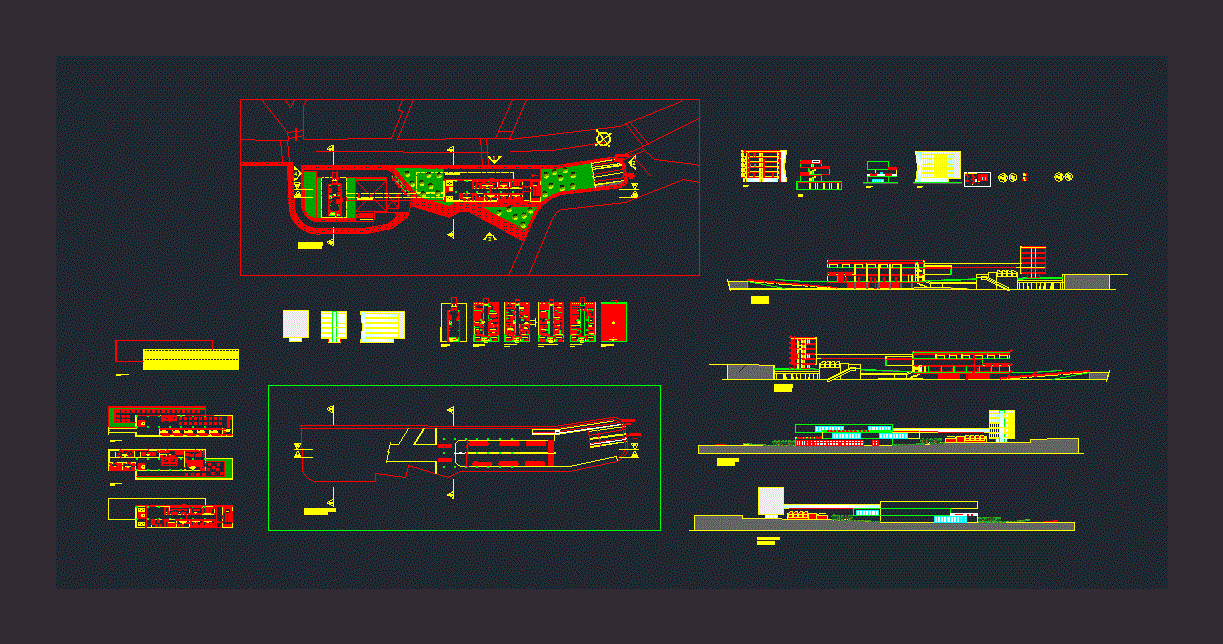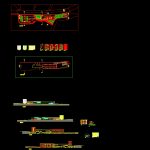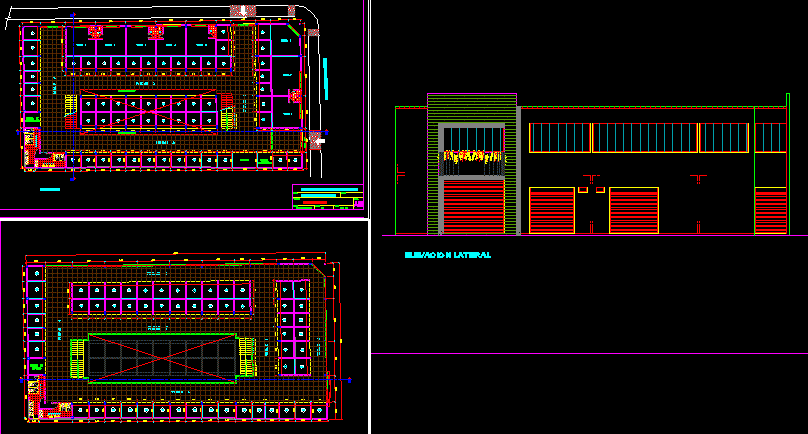Intermodal DWG Block for AutoCAD
ADVERTISEMENT

ADVERTISEMENT
Complexo intermodal com desks building and mall.
Drawing labels, details, and other text information extracted from the CAD file (Translated from Portuguese):
acupuncture, female wc, male wc, call center, esc. architecture, esc. advocacy, missing a door, p. of arq. enrique guerrero hernández., p. of arq. adrian a. romero arguelles., p. of arq. francisco espitia ramos., p. of arq. hugo suarez ramirez, building services, plant, subsoil plant, implantation, loading and unloading, projection of the building, projection of the catwalk, for joining two glass, stanley pulley, head, main beam, union beam, secondary beam, slab ribbed, plaster lining, table, distribution armor, eps, main armor, mortar coating, slab, beam, dripping trough, hallway, beautician, psychologist, real estate agent, pantry, multipurpose room, computer shop
Raw text data extracted from CAD file:
| Language | Portuguese |
| Drawing Type | Block |
| Category | Retail |
| Additional Screenshots |
 |
| File Type | dwg |
| Materials | Glass, Other |
| Measurement Units | Metric |
| Footprint Area | |
| Building Features | |
| Tags | autocad, block, building, commercial, DWG, mall, market, multifunctional, shopping, supermarket, trade |








