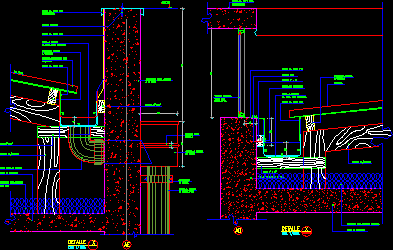Intern Gutter In Roof Light Hidden After Parapet DWG Block for AutoCAD
ADVERTISEMENT

ADVERTISEMENT
Intern gutter in light roof hidden after parapet
Drawing labels, details, and other text information extracted from the CAD file (Translated from Spanish):
Elbow p.v.c., Mm., Flagged, Mineral wool insulation, Pine tree, Truss, Pdte., Lining faith Galv., Coastal wood, Channel a. Rain, Cover colordeck, faith. Galv., Lining faith Galv., Mortars, Plastic billet, Beam h. Armed sight, Down to Rain, coppermade, clamp, coppermade, Bucket a. Rain, Fold to, rigidity, Pend., Flagged, Mineral wool insulation mm., detail, Esc., Truss, Pine tree, Sill of h. armed, sill, The sight, Aluminum window, Fixed glass, series, Lining faith Galv., Mortars, Channel a. Rain, Lining faith Galv., faith. Galv., Lining faith Galv., Billet hilti, Roscalata with seal, sill, Coastal wood, cover, detail, Esc.
Raw text data extracted from CAD file:
| Language | Spanish |
| Drawing Type | Block |
| Category | Construction Details & Systems |
| Additional Screenshots |
 |
| File Type | dwg |
| Materials | Aluminum, Glass, Plastic, Wood |
| Measurement Units | |
| Footprint Area | |
| Building Features | Deck / Patio |
| Tags | autocad, barn, block, cover, dach, DWG, gutter, hangar, hidden, intern, lagerschuppen, light, parapet, roof, shed, structure, terrasse, toit |








