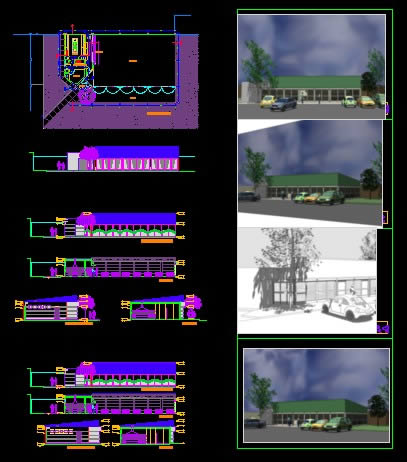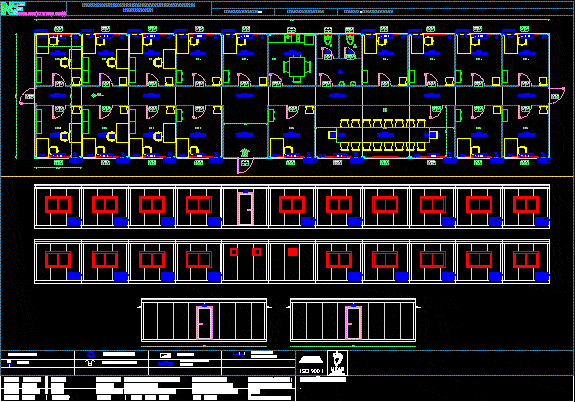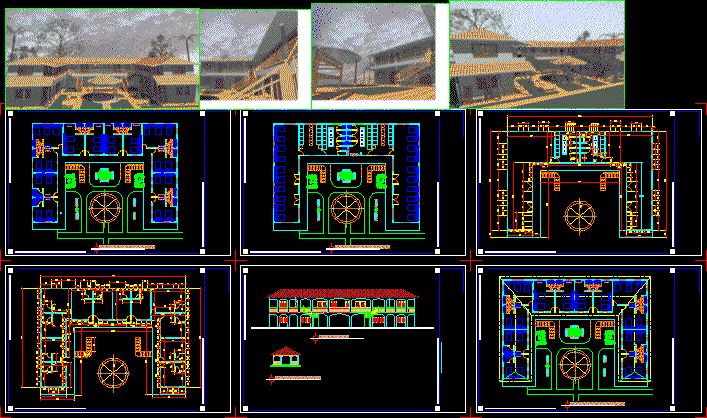Interpretation Center DWG Plan for AutoCAD
ADVERTISEMENT

ADVERTISEMENT
Interpretation Center in Callao; It has architectural plans; 4 Floor (galleries of sale; auditorium, library, restaurant, showrooms, audiovisual rooms, classrooms, workshops, administration); 11 cuts; 2 lifts; Plot Plan 1 and 4 Construction Details.
| Language | Other |
| Drawing Type | Plan |
| Category | Cultural Centers & Museums |
| Additional Screenshots | |
| File Type | dwg |
| Materials | |
| Measurement Units | Metric |
| Footprint Area | |
| Building Features | |
| Tags | architectural, Auditorium, autocad, callao, center, CONVENTION CENTER, cultural center, DWG, floor, interpretation, library, museum, plan, plans, sale |








