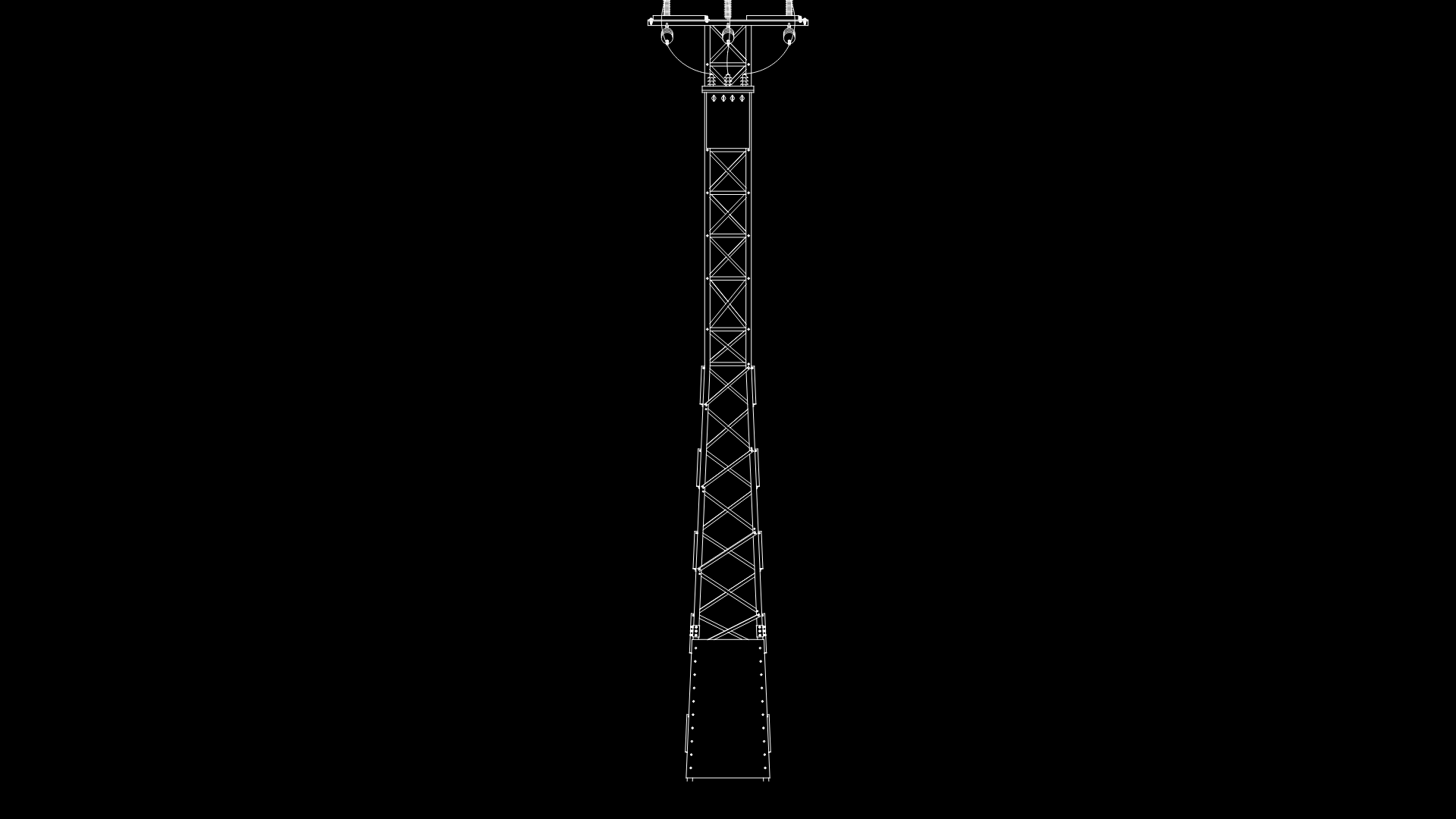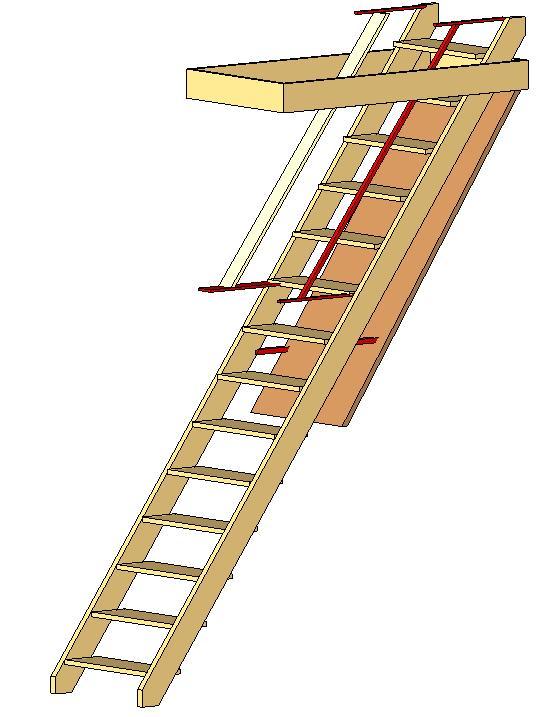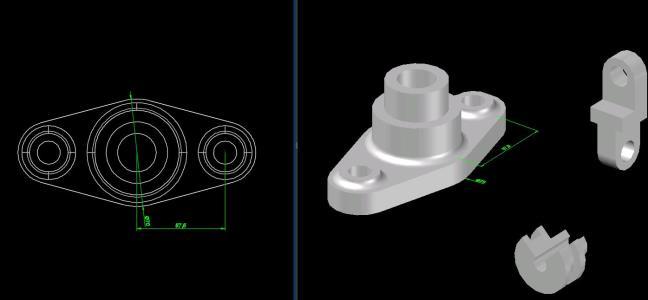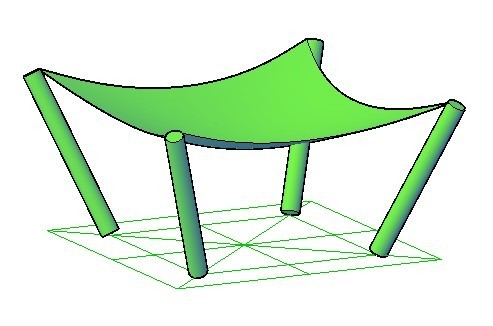Irrigation Construction DWG Block for AutoCAD
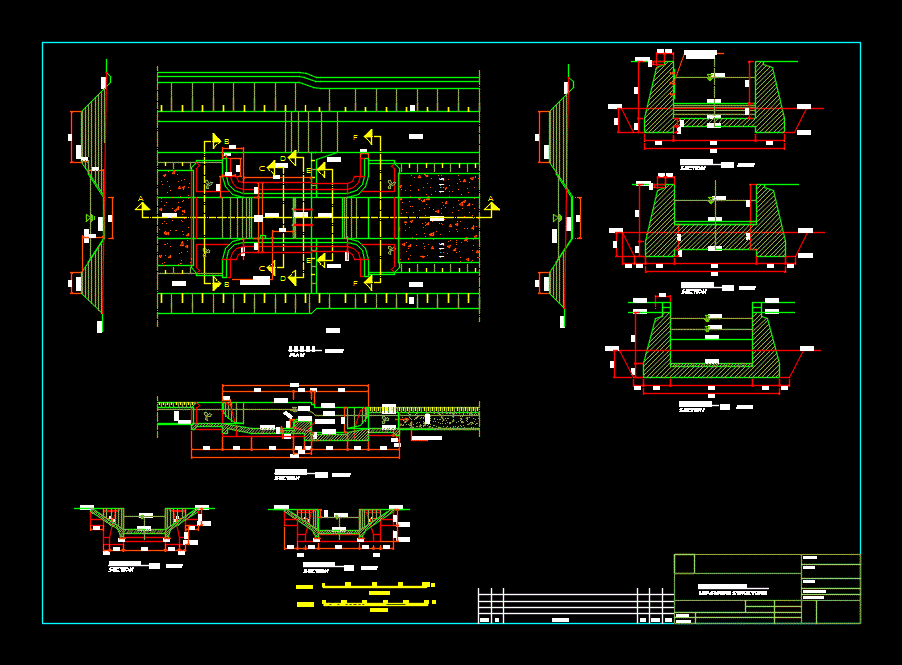
Examples of construction irrigation
Drawing labels, details, and other text information extracted from the CAD file (Translated from Indonesian):
Section, piece, Scale, Scale, Scale, Left-wing irrigation network, Irrigation area paguyaman, Improvement project, Decentralized irrigation system, Nippon koei ltd associates, No.rev, Date, Which was revised, by, Direnc, Set, Approved, Saves, Gorontalo, Drawing no., Register no., Irrigation sub project, Wey paguyaman, Gorontalo and boalemo, Ass. Of planning achmadi st, Project manager ir. Dwi cahyo handono sp, Ministry of public works, Checked, Designer, Government of the republic of indonesia, Directorate general of water resources, Date, District, Province, Project, Contract no., piece, Section, Plan, Concrete lining, piece, Section, Measuring buildings, Measuring structure, Measuring ruler, Water level gauging, Pvc pipe, Scale, piece, Section, piece, Section, Measuring ruler, Water level gauging, piece, Section, piece, Section, Set, Direnc, by, Which was revised, Date, No.rev, Project, Drawing no., Register no., District, Province, Checked, Approved
Raw text data extracted from CAD file:
| Language | N/A |
| Drawing Type | Block |
| Category | Water Sewage & Electricity Infrastructure |
| Additional Screenshots |
 |
| File Type | dwg |
| Materials | Concrete |
| Measurement Units | |
| Footprint Area | |
| Building Features | |
| Tags | autocad, block, construction, DWG, examples, irrigation, kläranlage, treatment plant |


