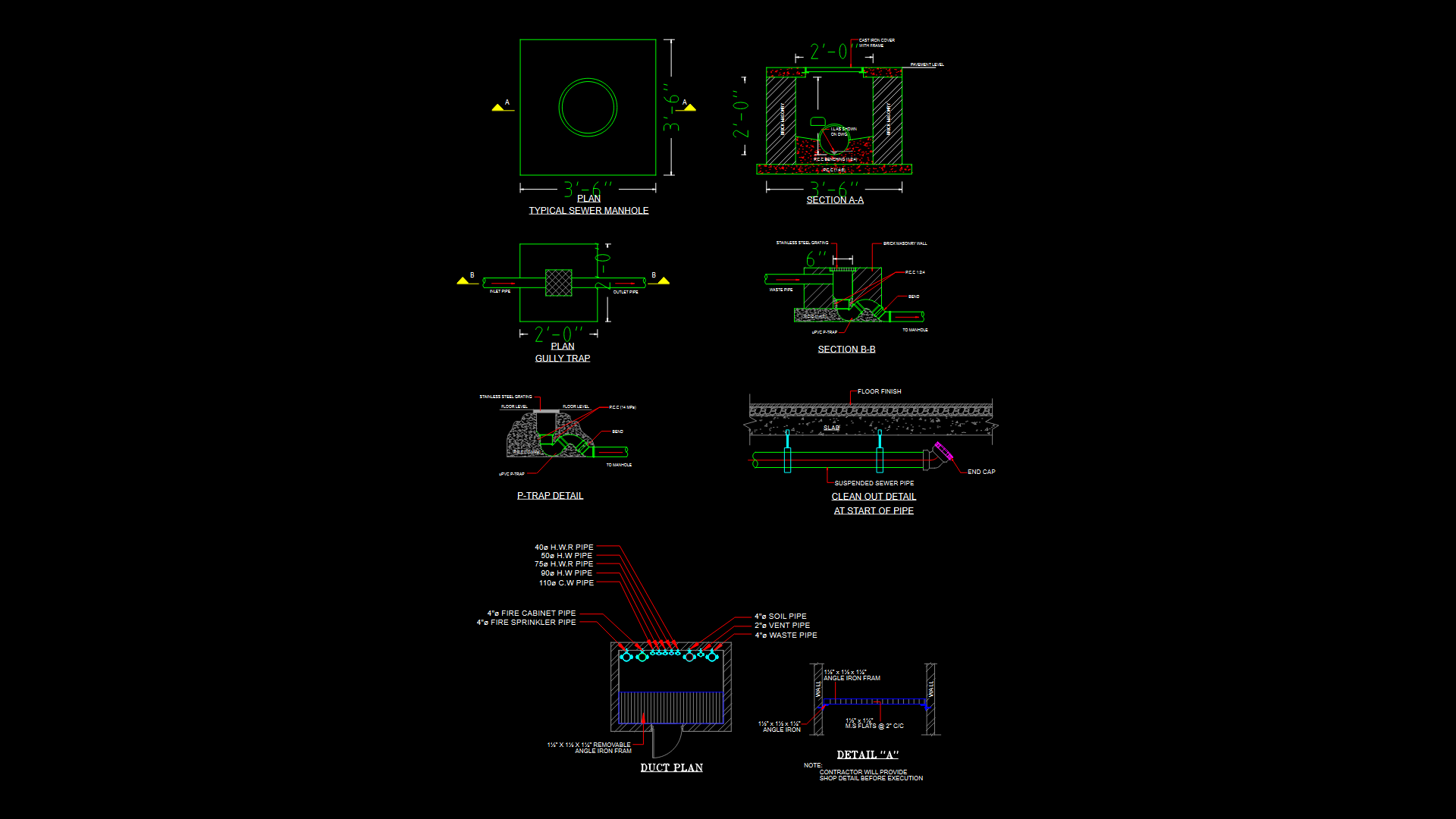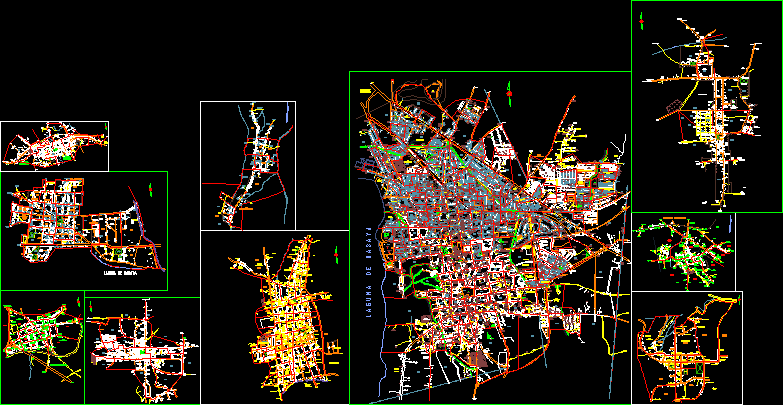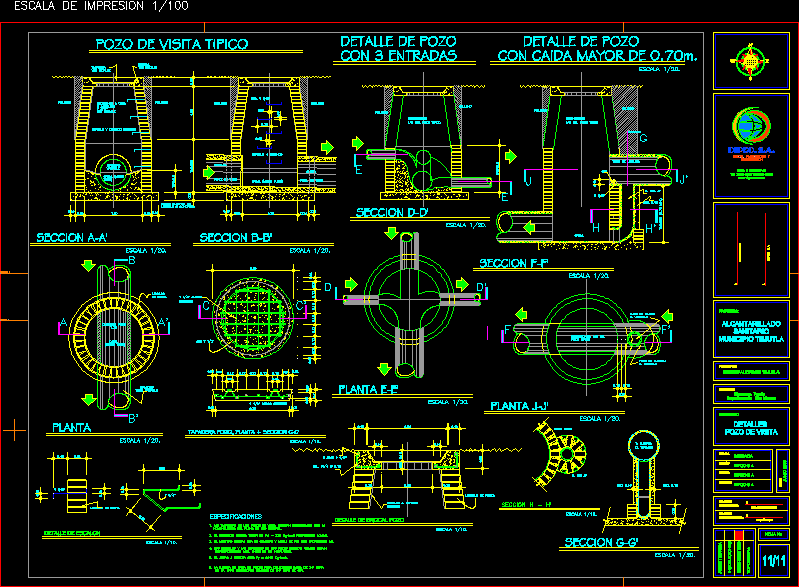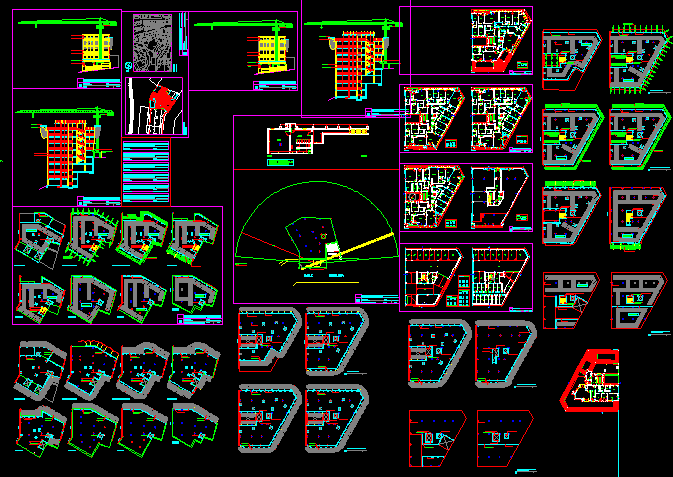Irrigation Design Shifts In Drip Irrigation System DWG Block for AutoCAD
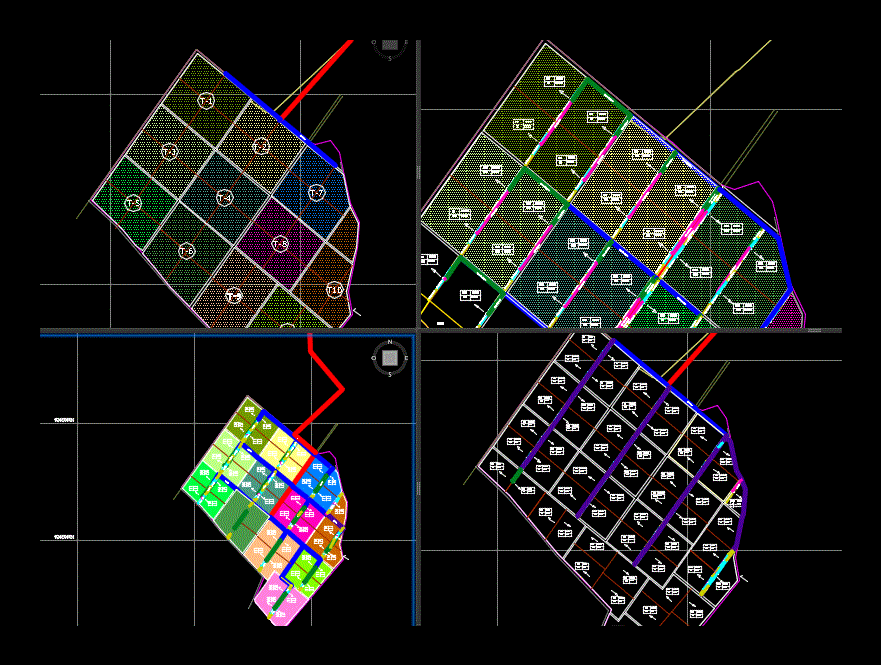
General Planimetria – designations
Drawing labels, details, and other text information extracted from the CAD file (Translated from Spanish):
topographic map, scale:, date:, scale:, Plan no, Shifts of irrigation, Ing. responsable:, topography:, July, system:, Utm, legend:, Major curve, perimeter, Minor curve, elevation, channel, draft:, client:, Location:, Sector: insculas, Province: lambayeque, Region: lambayeque, channel, water well, District: elms, drip irrigation system, to print, water well, Hrs, water well, Hrs, Channel background, channel, channel, Channel fountain, Channel background, water well, Hrs, water well, Hrs, Channel background, channel, channel, Channel fountain, Channel background, Final design, Irrigation head, Final design, Irrigation head, Final design, Irrigation head, Final design shifts, Irrigation head, Final design shifts, Irrigation head, to print
Raw text data extracted from CAD file:
Drawing labels, details, and other text information extracted from the CAD file (Translated from Spanish):
topographic map, scale:, date:, scale:, Plan no, Irrigation shifts, Ing. responsable:, topography:, July, system:, Utm, legend:, Major curve, perimeter, Minor curve, elevation, channel, draft:, client:, Location:, Sector: insculas, Province: lambayeque, Region: lambayeque, channel, water well, District: elms, drip irrigation system, to print, water well, Hrs, water well, Hrs, Channel background, channel, channel, Channel fountain, Channel background, water well, Hrs, water well, Hrs, Channel background, channel, channel, Channel fountain, Channel background, Final design, Irrigation head, Final design, Irrigation head, Final design, Irrigation head, Final design shifts, Irrigation head, Final design shifts, Irrigation head, to print
Raw text data extracted from CAD file:
| Language | Spanish |
| Drawing Type | Block |
| Category | Water Sewage & Electricity Infrastructure |
| Additional Screenshots |
 |
| File Type | dwg |
| Materials | Other |
| Measurement Units | |
| Footprint Area | |
| Building Features | |
| Tags | autocad, block, Design, designations, distribution, DWG, fornecimento de água, general, irrigation, kläranlage, l'approvisionnement en eau, planimetria, supply, system, treatment plant, wasserversorgung, water |
