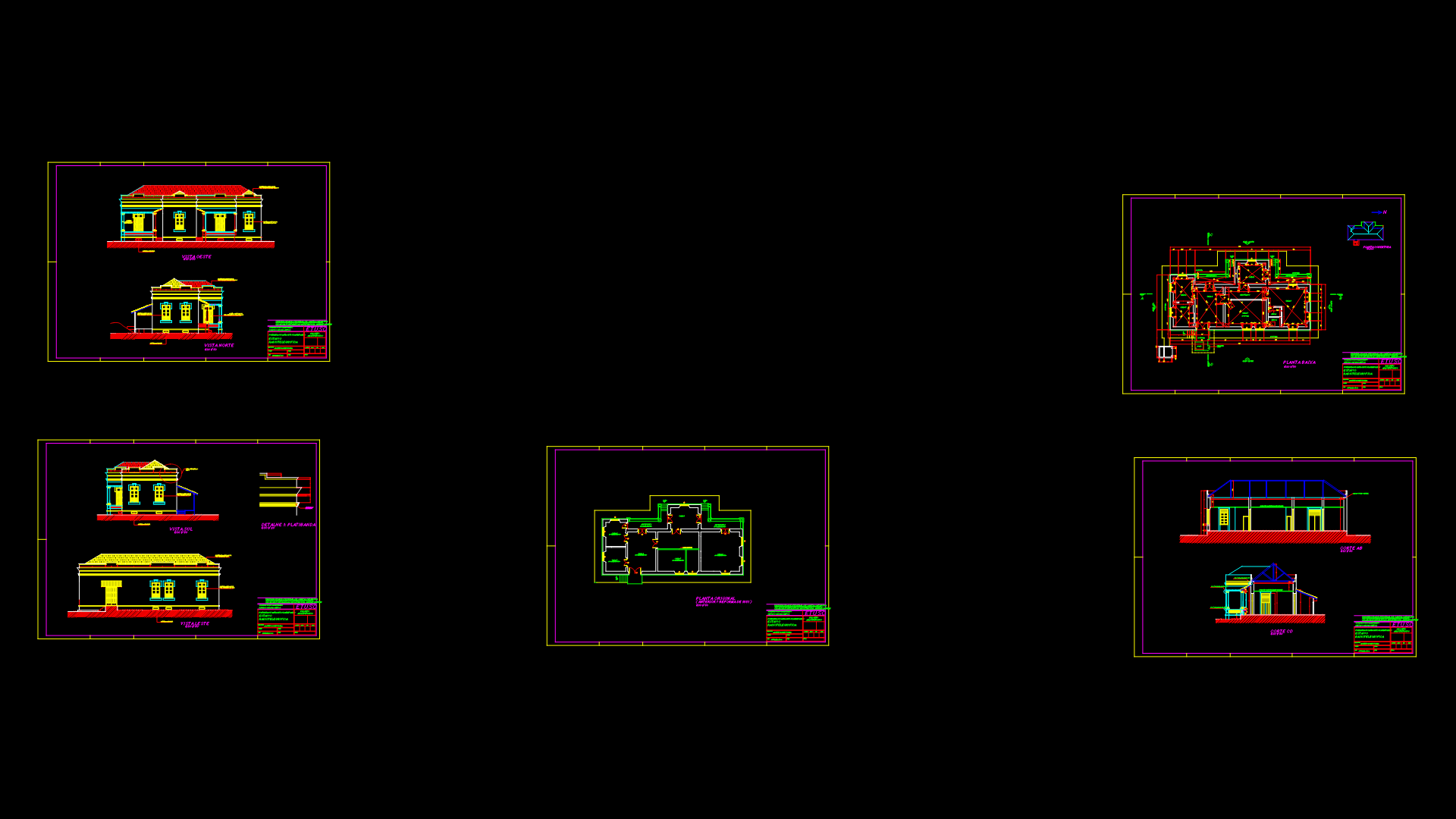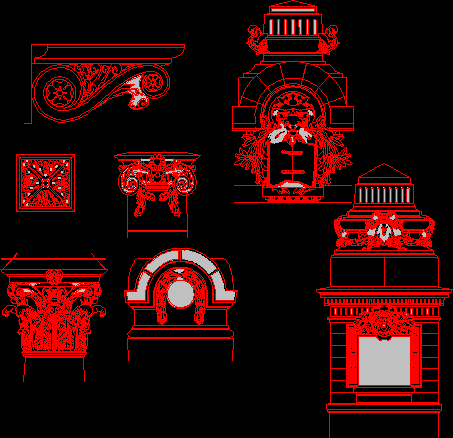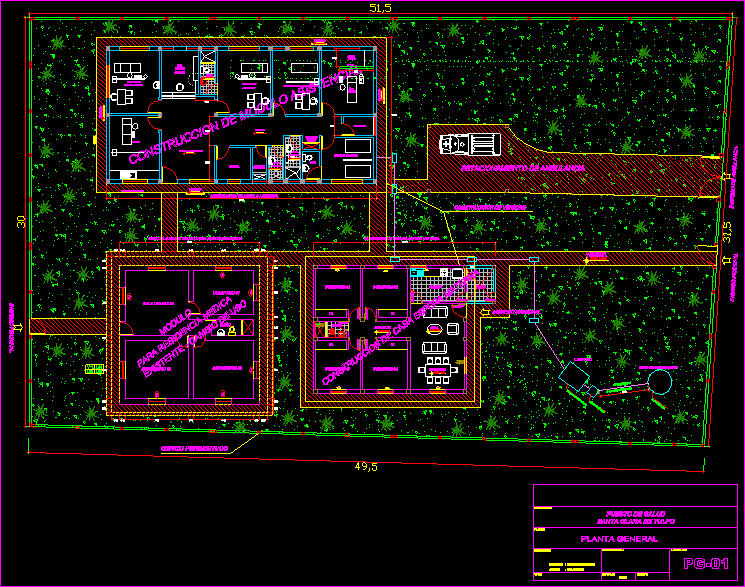Isaac Newton Home DWG Block for AutoCAD
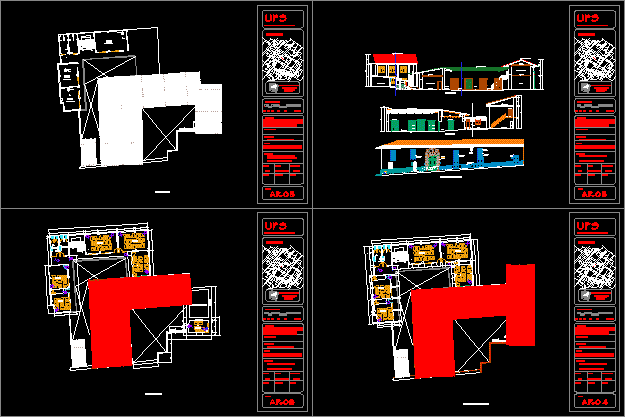
Current state of the house declared National Heritage
Drawing labels, details, and other text information extracted from the CAD file (Translated from Spanish):
sidewalk, patio, passage, coordination, fence, first floor, kiosk, entry was not allowed, main entrance, wooden pizo, pmc, pizo de alfonbrado, polished cement pizo, cement slab rubbed, general plants, aprobo, review , key, dro, date, scale, plan :, location :, owner :, graphic scale, project, meters, dimension :, students :, monument house, isaacc newton, qwz arq. construction, caxamarca-peru, ups, san pedro university subsidiary cajamarca, psj. atahualpa, jr. stone cross, jr. junin, jr. san martin, jr. of commerce, jr. huanuco, jr. May two, location, second floor, staff room, third-party property, third and fourth floor, fifth floor, polished concrete floor, cut aa, entrance, ss hh, computer, laboratory, clean city, for all, jiron : stone cross, main elevation, deprived of sciences, college, central and sport, general direction of education, roof, bb court, plastering, white color, frame, protruding, white color, baluster, lead color, frosty, concrete basement , cuts and elevations
Raw text data extracted from CAD file:
| Language | Spanish |
| Drawing Type | Block |
| Category | Historic Buildings |
| Additional Screenshots |
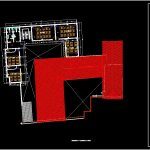 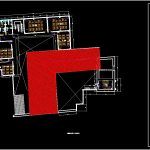 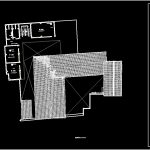 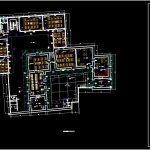 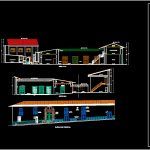 |
| File Type | dwg |
| Materials | Concrete, Wood, Other |
| Measurement Units | Metric |
| Footprint Area | |
| Building Features | Deck / Patio |
| Tags | autocad, block, church, corintio, current, dom, dorico, DWG, église, geschichte, heritage, home, house, igreja, jonico, kathedrale, kirche, kirk, l'histoire, la cathédrale, national, state, teat, Theater, theatre |

