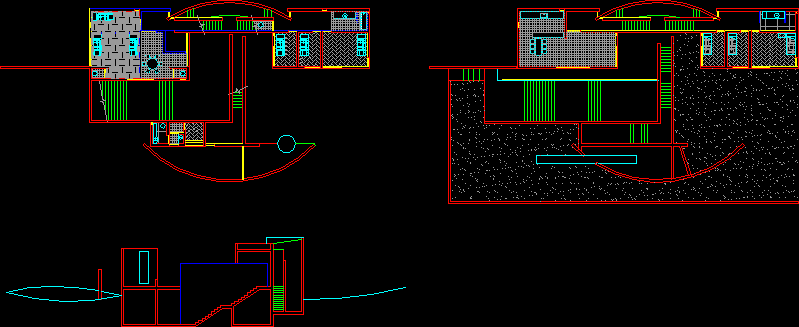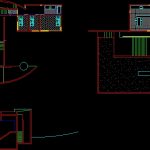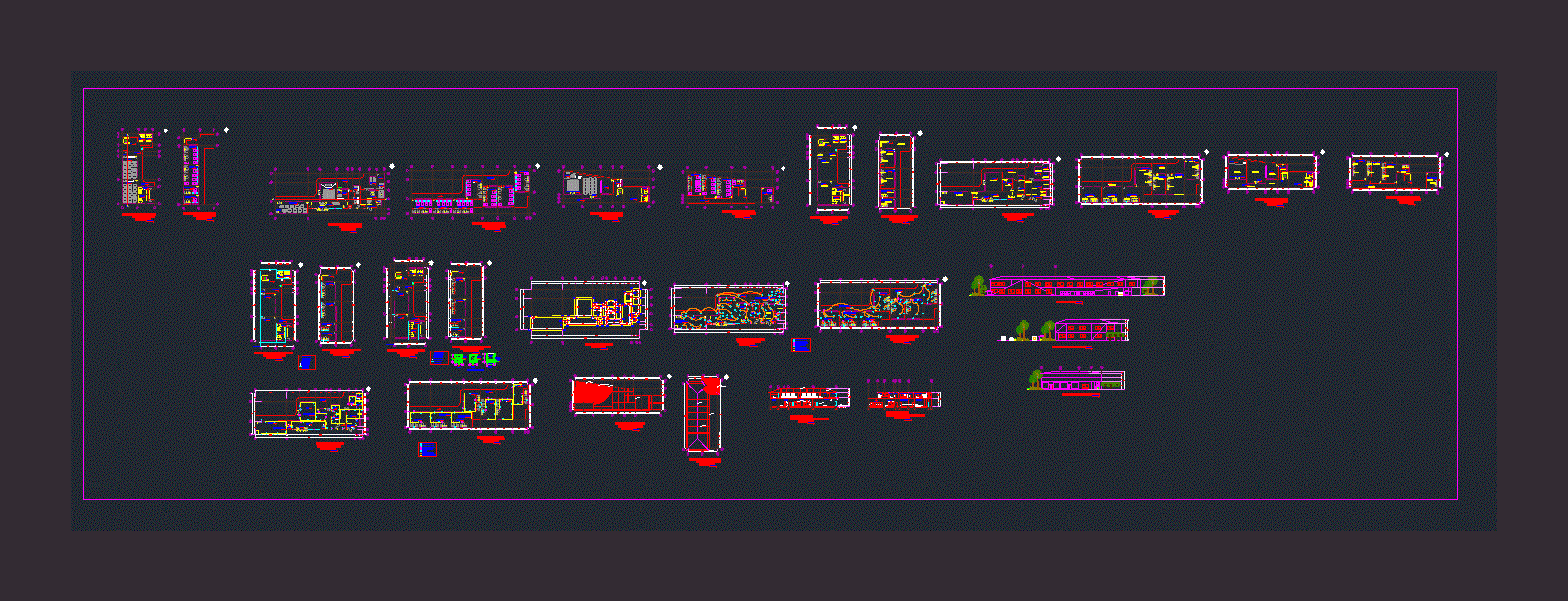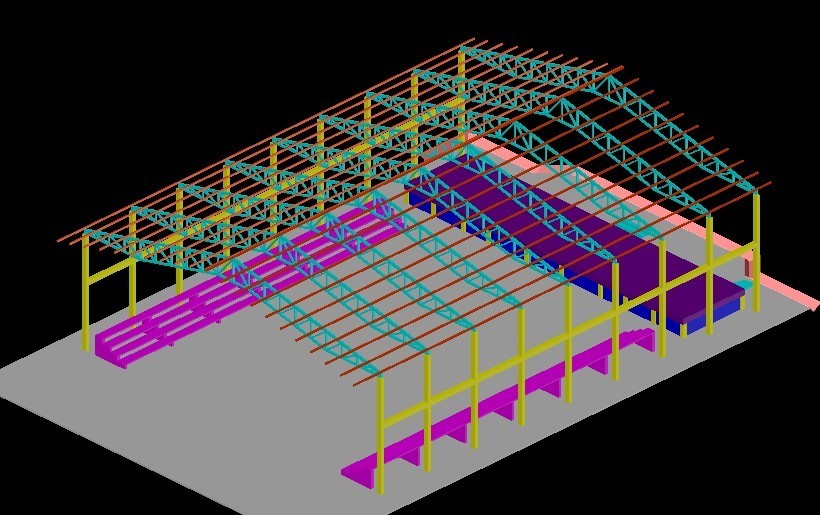Isawa House DWG Block for AutoCAD
ADVERTISEMENT

ADVERTISEMENT
hHme designed by Tadao Ando This house was implemented in two phases: the original house and a subsequent expansion . The south side is open to the exterior volume. The north side is the curved wall enclosing an interior space. On the ground floor are located the study and bedrooms. Upstairs is the dining room, living room and other rooms. Access is via a staircase in the south gap that leads to the second floor deck.
| Language | English |
| Drawing Type | Block |
| Category | Famous Engineering Projects |
| Additional Screenshots |
 |
| File Type | dwg |
| Materials | Other |
| Measurement Units | Metric |
| Footprint Area | |
| Building Features | Deck / Patio |
| Tags | ando, autocad, berühmte werke, block, designed, DWG, famous projects, famous works, house, Housing, obras famosas, original, ouvres célèbres, phases, tadao |








