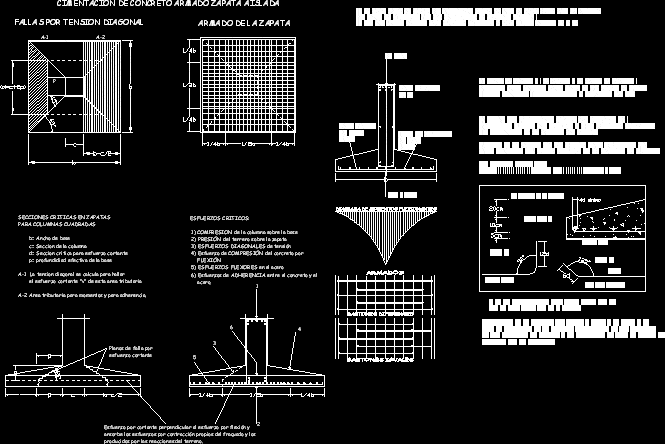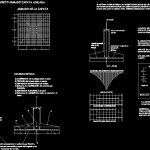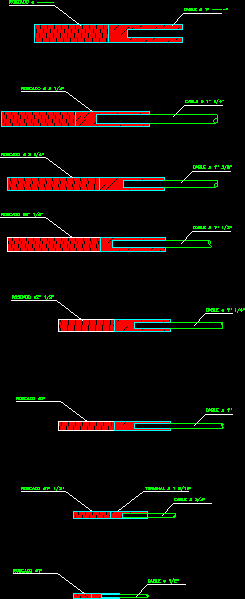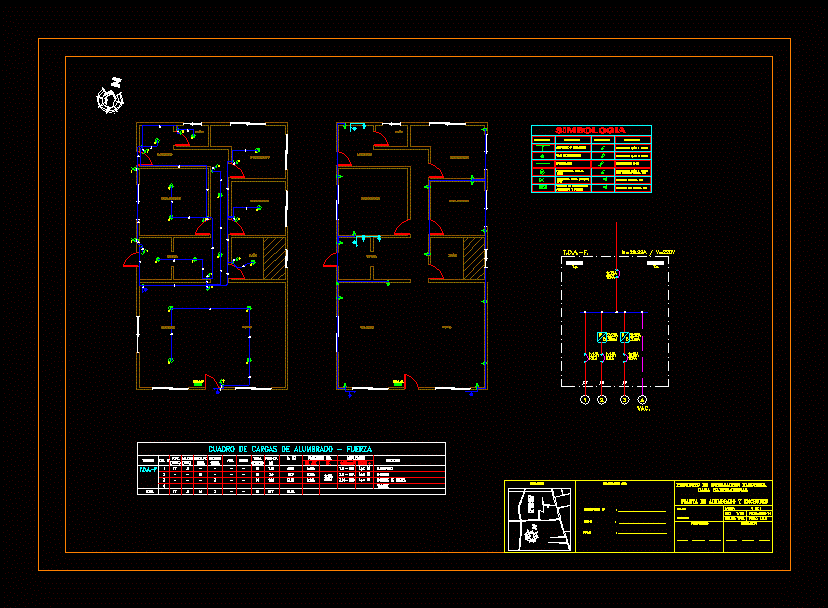Isolated Footing Detail DWG Detail for AutoCAD

Isolated footing Details
Drawing labels, details, and other text information extracted from the CAD file (Translated from Spanish):
minimum, diagram of flexing moments, Anchoring the contraction efforts of the hardening, shear stress perpendicular to flexion stress, produced by the reactions of the terrain., steel., adhesion efforts between the concrete the, Flexor efforts in steel, flexion, Compression stress of concrete by, diagonal stress efforts, ground pressure on the shoe, compression of the column on the base, critical efforts:, shear strength, fault plans by, Tax area for moments for adherence., the shear stress of this tributary area, the diagonal tension is calculated to find, effective depth of the base, critical section for shear stress, critical sections in footings, section of the column, base width, for square columns, contact with concrete., of compression stresses in the whole assembly in, the entire surface of the realization if there is variation, adherence: it is the effort that exists act long in, cm for juvenile steel, cm of coating for steel greater than, radio, different canes, equal canes, armed, straight hook, radio, mixed, radio, hook type, only for stirrups, armed of the shoe, reinforced concrete foundation shoe isolated, diagonal tension faults, straight type, The anchors can be:, be embedded a certain length in a concrete element, Anchoring: is the tension that a rod can develop for, by variations in the reaction of the ground, contraction of the setting itself takes effort produced, the assembly by temperature absorbs the efforts of, tons of shoes, bad terrains until of they will be used, the shoe is calculated the flexion is revised to the effort, a running shoe is used for semi-hard surfaces for clearings greater than m., therefore, it is replaced by a reinforced concrete foundation., if it is done to make stone a foundation would be much weight to the, diameter of the rod, armed by temperature, r.t., main armed, Counterbalance height, tons
Raw text data extracted from CAD file:
| Language | Spanish |
| Drawing Type | Detail |
| Category | Construction Details & Systems |
| Additional Screenshots |
 |
| File Type | dwg |
| Materials | Concrete, Steel |
| Measurement Units | |
| Footprint Area | |
| Building Features | |
| Tags | autocad, base, DETAIL, details, DWG, footing, FOUNDATION, foundations, fundament, isolated |








