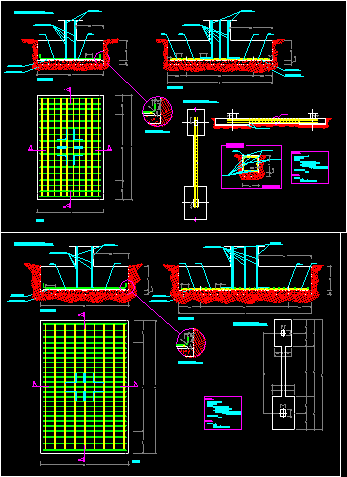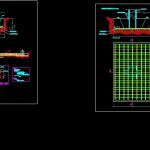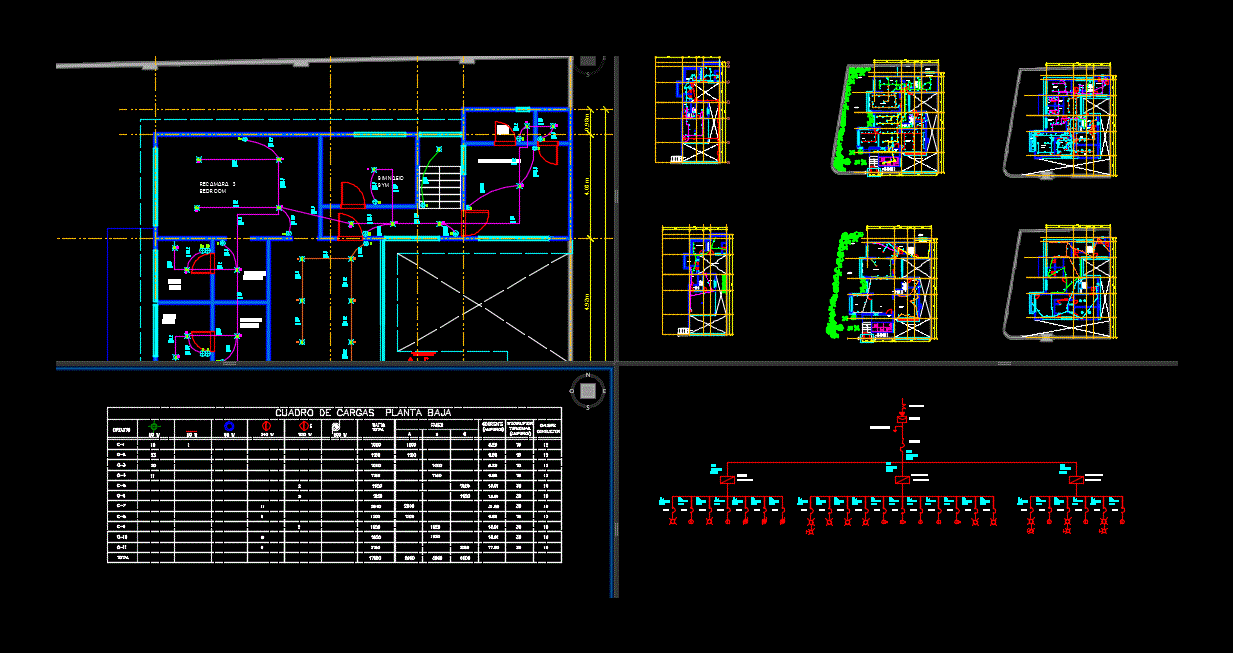Isolated Footing Details DWG Section for AutoCAD

Isolated Footing Details – Sections – Plant
Drawing labels, details, and other text information extracted from the CAD file (Translated from Catalan):
attacks, of the work group, class, Sanmartí Martínez, comas will be, surnames of the components of the group, sarro garcia, q spring, technical projects, cleaning concrete, detail, waiting, pillar, armor, of cleaning, pillar, waiting, armor support, cleaning concrete, leather armor, plastic sheet, cm., detail, esc .:, waiting, pillar, of cleaning, armor, waiting, pillar, of cleaning, armor, of cleaning, stirrups every cm., armed:, roostra, cm., coating:, shoe, s.e: cm., parallel to the minor side, s.e: cm., parallel to the greater side, armed:, steel, concrete, detail shoe no, pin detail, roostra detail, i.e. cm, detail shoe no, general plant, pin detail, section, plant, section, plant, s.e: cm., concrete, steel, armed:, parallel to the greater side, parallel to the minor side, shoe, coating:, cm., roostra, armed:, stirrups every cm., i.e. cm
Raw text data extracted from CAD file:
| Language | N/A |
| Drawing Type | Section |
| Category | Construction Details & Systems |
| Additional Screenshots |
 |
| File Type | dwg |
| Materials | Concrete, Plastic, Steel |
| Measurement Units | |
| Footprint Area | |
| Building Features | |
| Tags | autocad, base, details, DWG, footing, FOUNDATION, foundations, fundament, isolated, plant, section, sections |








