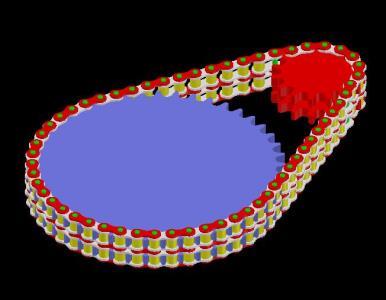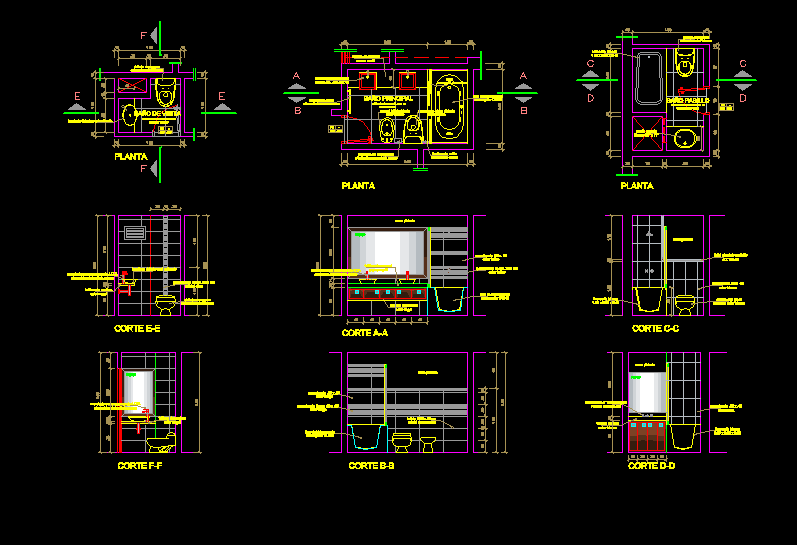Choose Your Desired Option(s)
×ADVERTISEMENT

ADVERTISEMENT
Metric Figure 2D with all its sights
| Language | English |
| Drawing Type | Full Project |
| Category | Drawing with Autocad |
| Additional Screenshots | |
| File Type | dwg |
| Materials | |
| Measurement Units | |
| Footprint Area | |
| Building Features | |
| Tags | autocad, DWG, figure, full, isometric, metric, Project, projection |
ADVERTISEMENT
Download Details
$3.00
Release Information
-
Price:
$3.00
-
Categories:
-
Released:
July 22, 2019
Same Contributor
Featured Products
LIEBHERR LR 1300 DWG
$50.00








