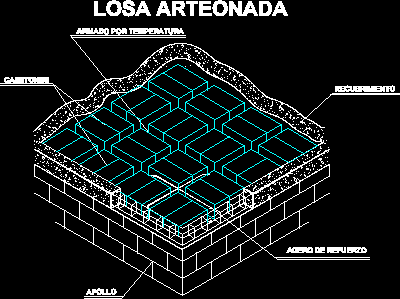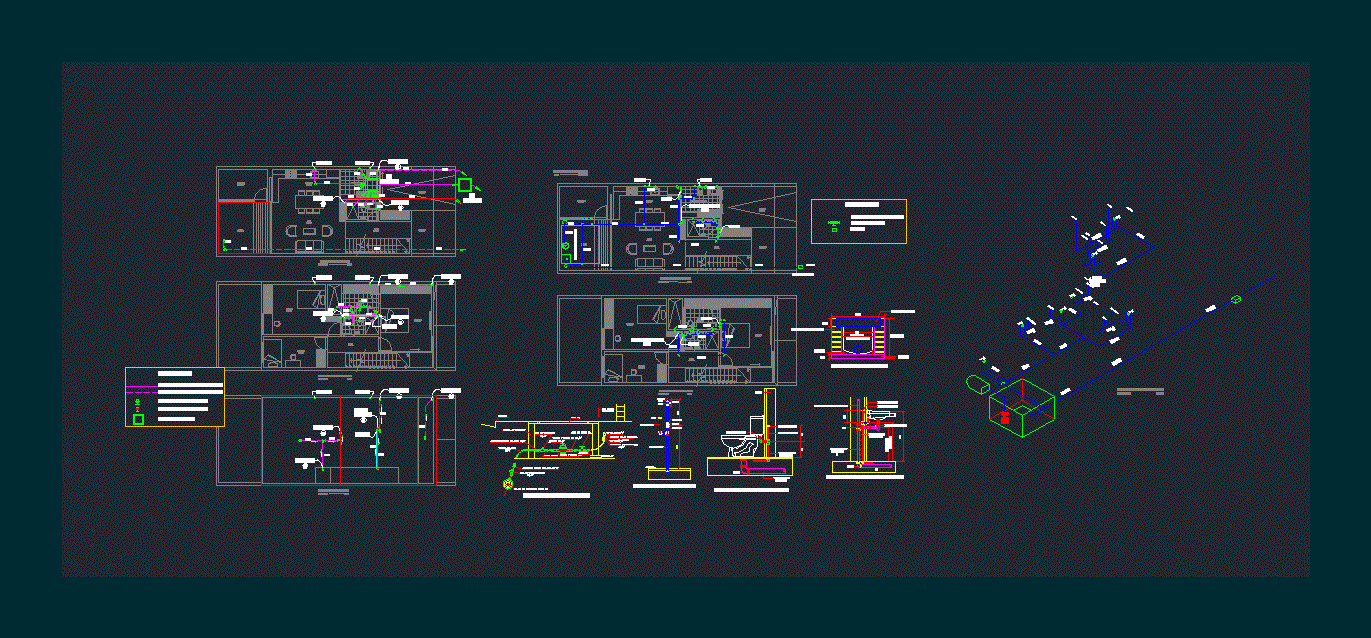Isometric Slab DWG Block for AutoCAD

Isometric view slab with air block 20x20x40
Drawing labels, details, and other text information extracted from the CAD file (Translated from Spanish):
furniture, A.s.a.c.v., Group in, Perspectives in architecture in room, Miguel hernandez sources general real estate sale topographic surveys design in general construction, flat, Elaboration of structural plans, Industrial commercial, Street nte. Between av.ind.pte. Pte. cabbage. Zaragoza c.p., Tel. Tehuacan. Pue., Vo. Bo., Location, owner, Virtual tours facilities, Technical staff, Arq. Rosendo galicia ing. Antonio villegas, scale, draft, date, Grupo imobiliária agricola de tehuacan s.a. Of c.v., Foundation note, An offshoot of the current level of the ground will be made, the strains will be opened to accommodate the shoes to the indicated depth equal to the existing foundation. At the bottom of the excavation a concrete template of one kg of thickness will be cast, the fillings for strains to give the level of firm will be made with inert material placed in strains of cm of compacted thickness to the one of its maximum dry volumetric weight it was considered to the Terrain a load capacity ft general notes dimensions in centimeters elevations in meters check measures cuts with architectural plans all structural change should be authorized by the department. Of seismic coefficient structures considered c.s. Material specifications resistance to compression thicker maximo free coatings reinforcing steel high-tensile steel minimum fy steel structural grade minimum elastic limit fy and anchors overlaps diameters do not overlap more than steel in the same section details of anchorages extreme rods table Of equivalence length of anchors overlaps, Diameters, Inches millimeters, Diameter centimeters, Diameters, plants, Diameters, Shoes cm in cm cm girders columns cm, Detail of paneled slab, Hollow block, Rib of, Compression layer, A.c. Cms. in, both senses, Detail of paneled slab, Solid, Rib of, Hollow block, Flagstone, Casetones, Apollo, Temperature-armed, reinforcing steel, covering, castle, Lock, Stirrups no. Cms, Mts., Enclosure chain, Stirrups no. Cms
Raw text data extracted from CAD file:
| Language | Spanish |
| Drawing Type | Block |
| Category | Construction Details & Systems |
| Additional Screenshots |
 |
| File Type | dwg |
| Materials | Concrete, Steel |
| Measurement Units | |
| Footprint Area | |
| Building Features | Car Parking Lot |
| Tags | air, autocad, barn, block, cover, dach, DWG, hangar, isometric, lagerschuppen, roof, shed, slab, structure, terrasse, toit, View, xx |








