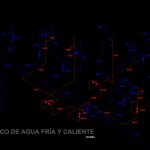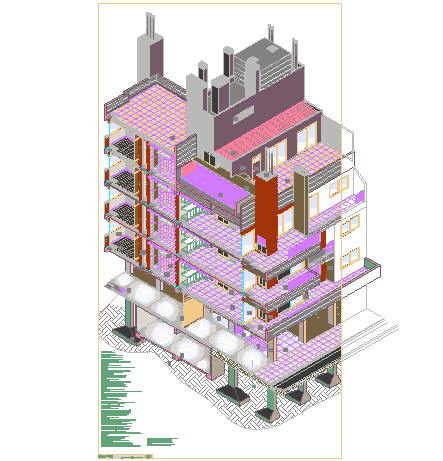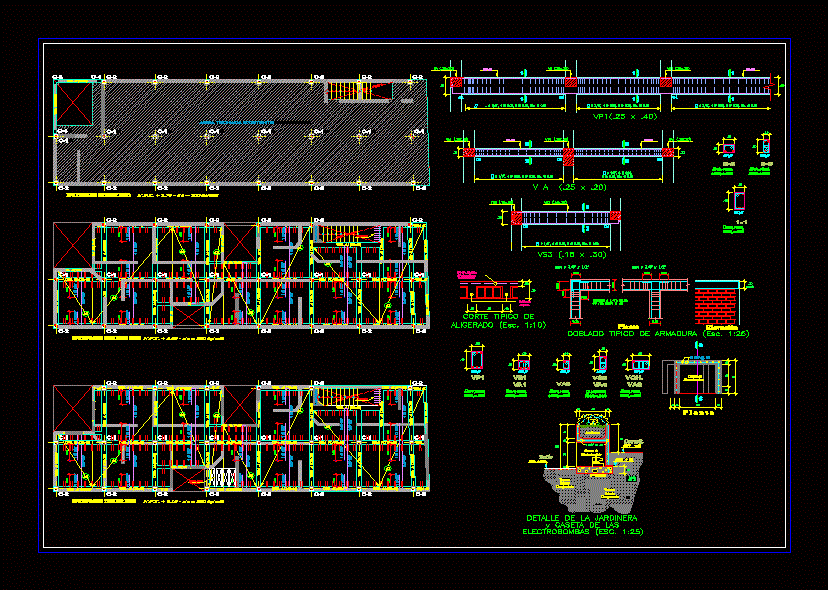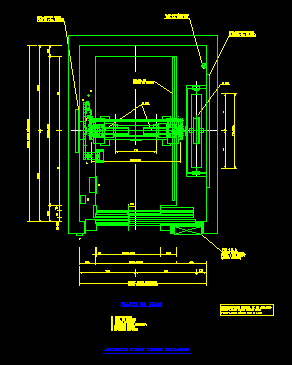Isometric Water Installation In Housing DWG Block for AutoCAD
ADVERTISEMENT

ADVERTISEMENT
COLD AND WARM WATER ISOMETRC OF A HOUSE WITH 3 BEDROOMS AND 2 BATHROOMS
Drawing labels, details, and other text information extracted from the CAD file (Translated from Spanish):
Up to the expense meter, Isometric hot cold water, No esc, shower, handwash, Tank toilet, water heater, faucet, tub, washing machine, Abbreviations
Raw text data extracted from CAD file:
| Language | Spanish |
| Drawing Type | Block |
| Category | Mechanical, Electrical & Plumbing (MEP) |
| Additional Screenshots |
 |
| File Type | dwg |
| Materials | |
| Measurement Units | |
| Footprint Area | |
| Building Features | |
| Tags | autocad, bathrooms, bedrooms, block, cold, DWG, einrichtungen, facilities, gas, gesundheit, house, Housing, installation, isometric, l'approvisionnement en eau, la sant, le gaz, machine room, maquinas, maschinenrauminstallations, provision, warm, wasser bestimmung, water |








