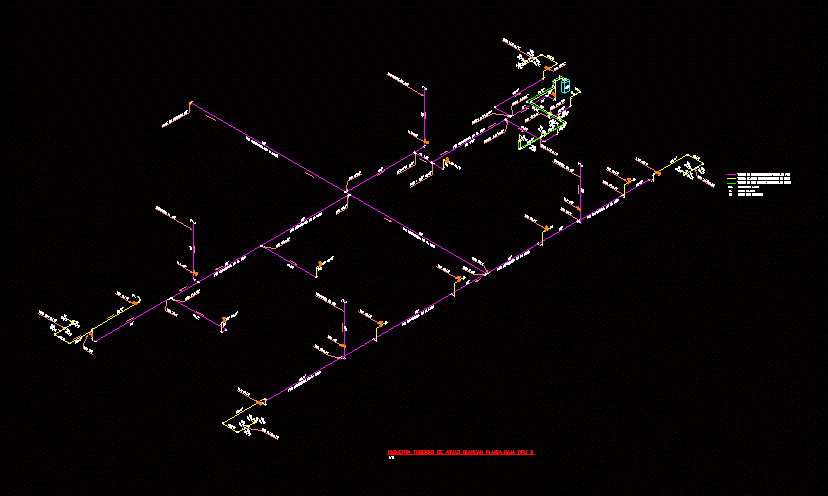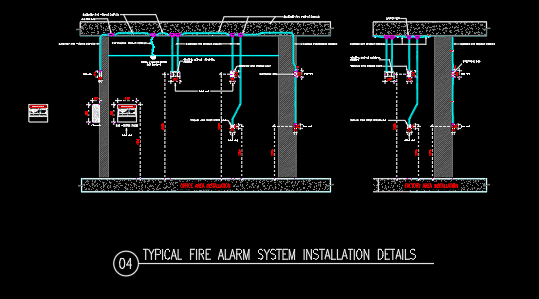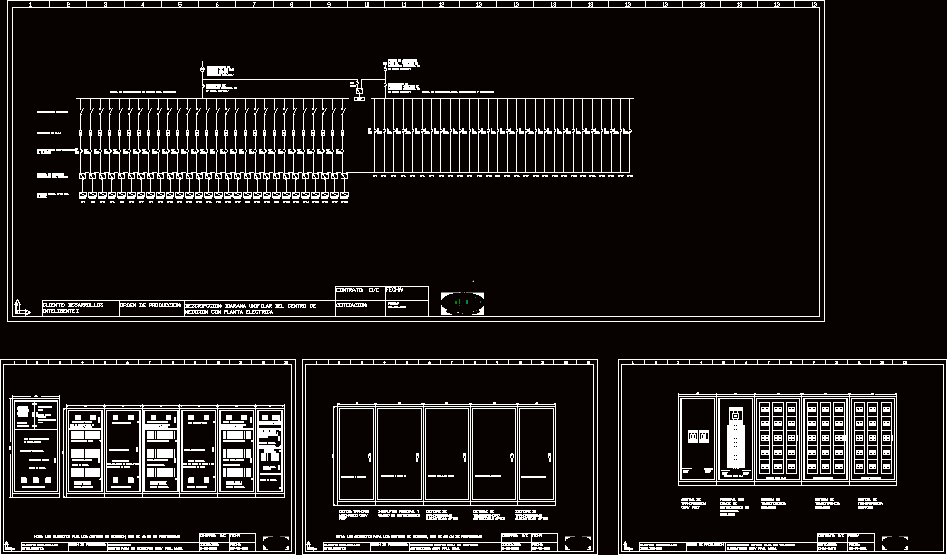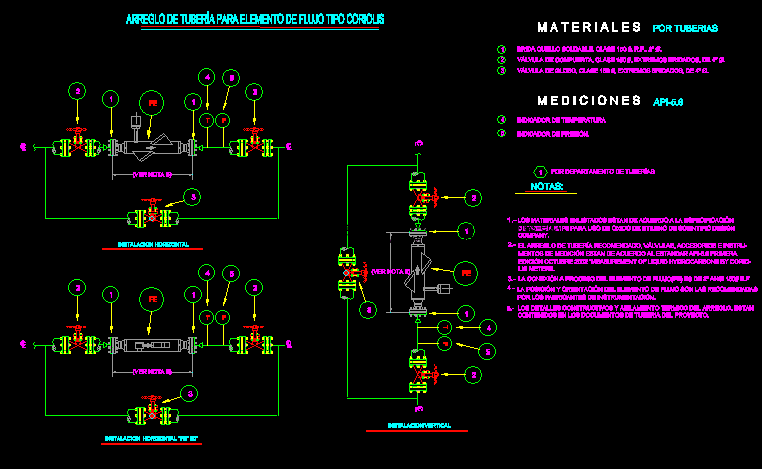Isometric White Water DWG Block for AutoCAD
ADVERTISEMENT

ADVERTISEMENT
Isometric white water piping; level property 1 – Designations –
Drawing labels, details, and other text information extracted from the CAD file (Translated from Spanish):
White water pipe embedded in floor, White water pipe embedded in wall, Built-in hot water pipe, Gas heater, lime, Lav, upright, Llp, lime, Pvc recessed in the slab, net, Llp, Llp, net, Water point, Hose point, Isometria white water pipes type ground floor type, upright, Llp, net, Llp, net, Pvc recessed in the slab, Pvc recessed in the slab, Pvc recessed in the slab, Llp, Llp, net, Pvc recessed in the slab, Comes from meter, net, net, Llp, Llp, Pvc recessed in the slab, upright, Llp, Frg, net, net, Frg, net, upright, Llp, net, Pvc recessed in the slab, Pvc recessed in the slab, Pvc recessed in the slab, Llp, net, Llp, net, Llp
Raw text data extracted from CAD file:
| Language | Spanish |
| Drawing Type | Block |
| Category | Mechanical, Electrical & Plumbing (MEP) |
| Additional Screenshots |
 |
| File Type | dwg |
| Materials | |
| Measurement Units | |
| Footprint Area | |
| Building Features | |
| Tags | autocad, block, designations, DWG, einrichtungen, facilities, gas, gesundheit, isometric, l'approvisionnement en eau, la sant, le gaz, Level, machine room, maquinas, maschinenrauminstallations, piping, property, provision, wasser bestimmung, water, water supply, white |








