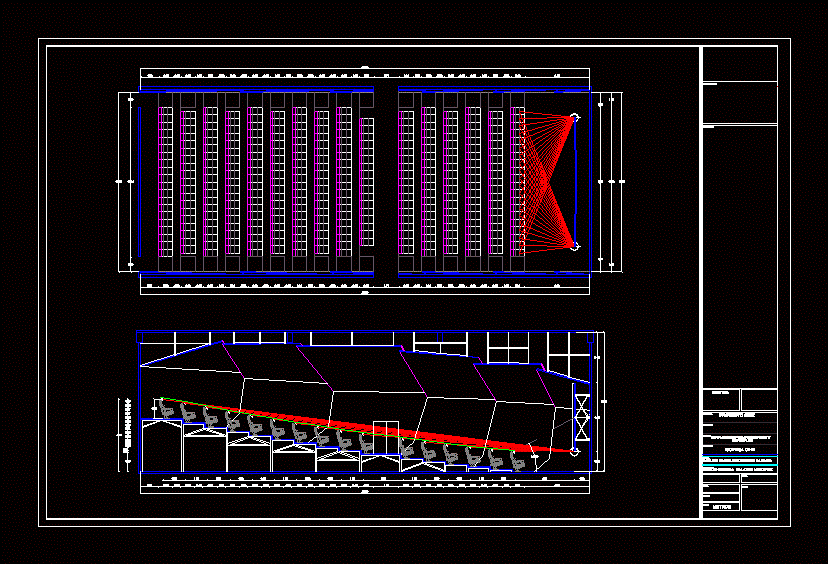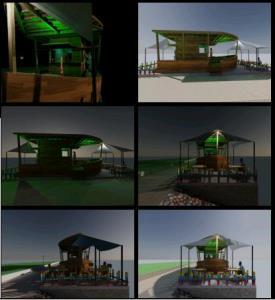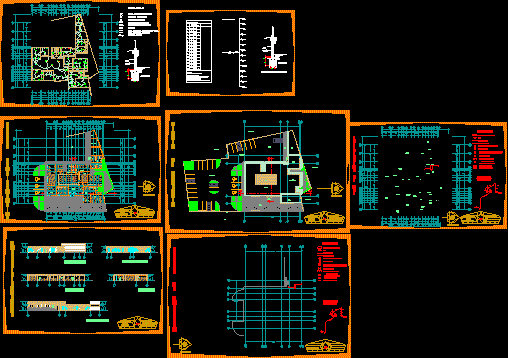Isoptic Cinema DWG Detail for AutoCAD
ADVERTISEMENT

ADVERTISEMENT
Isoptic a cinema with a capacity of 120 people; detail of sub structure
Drawing labels, details, and other text information extracted from the CAD file (Translated from Spanish):
project :, location :, matter :, content :, date :, scale :, signature :, dimensions :, location :, stamp :, plane type :, symbology :, drew :, architect:
Raw text data extracted from CAD file:
| Language | Spanish |
| Drawing Type | Detail |
| Category | Entertainment, Leisure & Sports |
| Additional Screenshots | |
| File Type | dwg |
| Materials | Other |
| Measurement Units | Metric |
| Footprint Area | |
| Building Features | |
| Tags | Auditorium, autocad, capacity, cinema, DETAIL, DWG, film, isoptic, people, structure, Theater, theatre |








