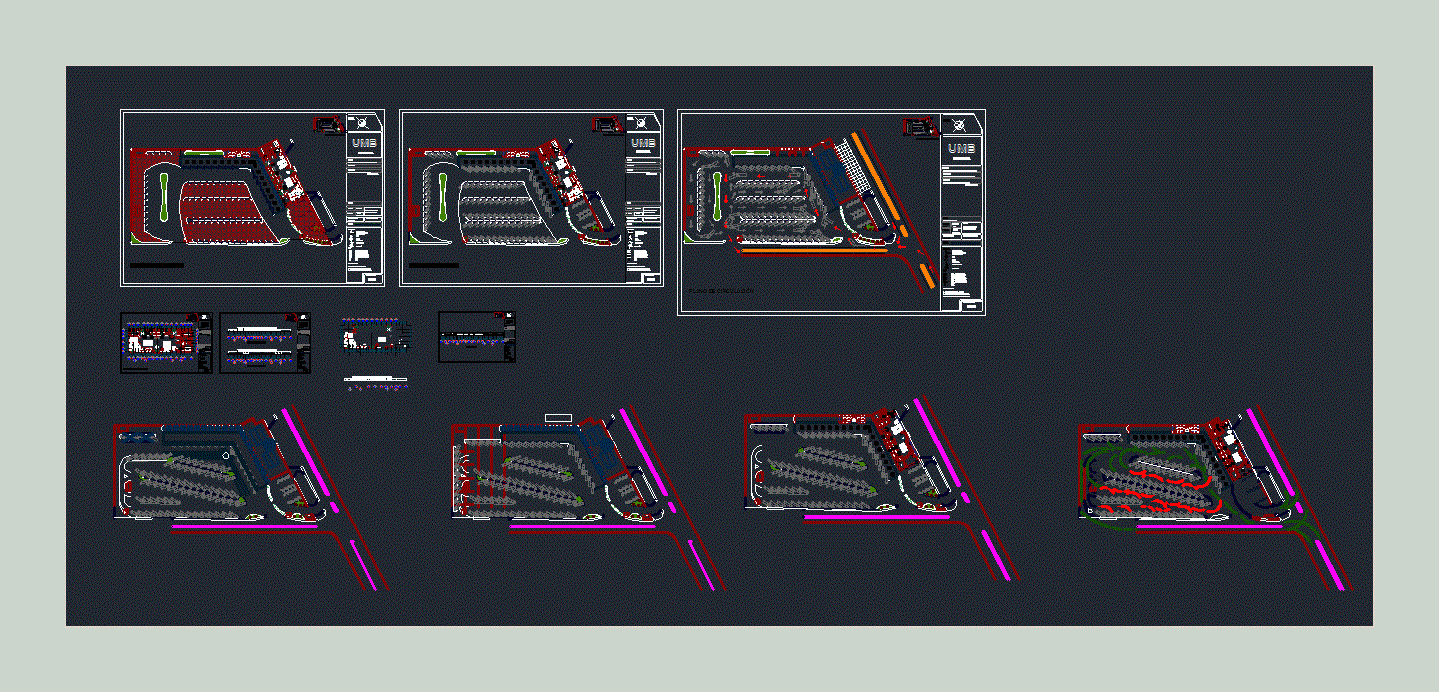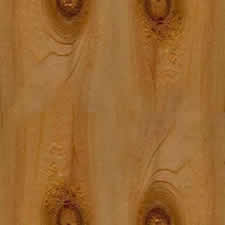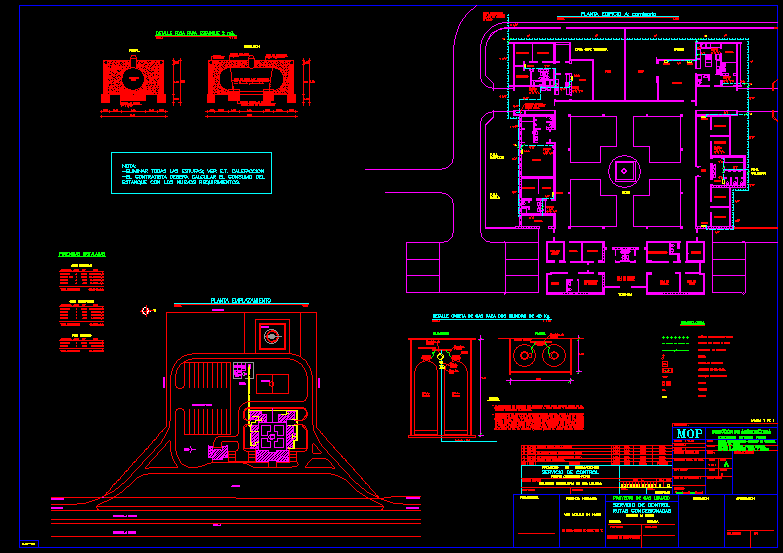Ixtlahuaca Terminal DWG Block for AutoCAD

Assembly drawing of Ixtlahuaca trucking terminal; Edomex architectural floor plan; roads; zoning and circulation of buses.
Drawing labels, details, and other text information extracted from the CAD file (Translated from Spanish):
kiln – natural gas, project:, bus terminal ixtlahuaca, plane :, architectural, scale :, dimension :, mts, date :, scale, symbology :, specifications :, upload, npt, nsp, finished floor level., level top level, heights., axes., level in elevation., floor level., nil, bottom level of slab., nsl, top level of slab., nfp, level of false ceiling., nip, lower level of parapet, low, percentage slope, cut line, orientation, adjoining, mexiquense university of the bicentennial, school :, location :, ixtlahuaca de rayon, edomex, microlocalization :, graphic, architecture, umb, north, key plan :, design , mario alberto, martinez mañon, reference plane, facades, architectural plan, south-east façade, x-x ‘court, north-east façade, court, floor plan, plan of plan, floor plan, architectural plan
Raw text data extracted from CAD file:
| Language | Spanish |
| Drawing Type | Block |
| Category | Transportation & Parking |
| Additional Screenshots |
 |
| File Type | dwg |
| Materials | Other |
| Measurement Units | Metric |
| Footprint Area | |
| Building Features | |
| Tags | architectural, ASSEMBLY, autocad, block, bus, buses, drawing, DWG, floor, plan, roads, terminal |








