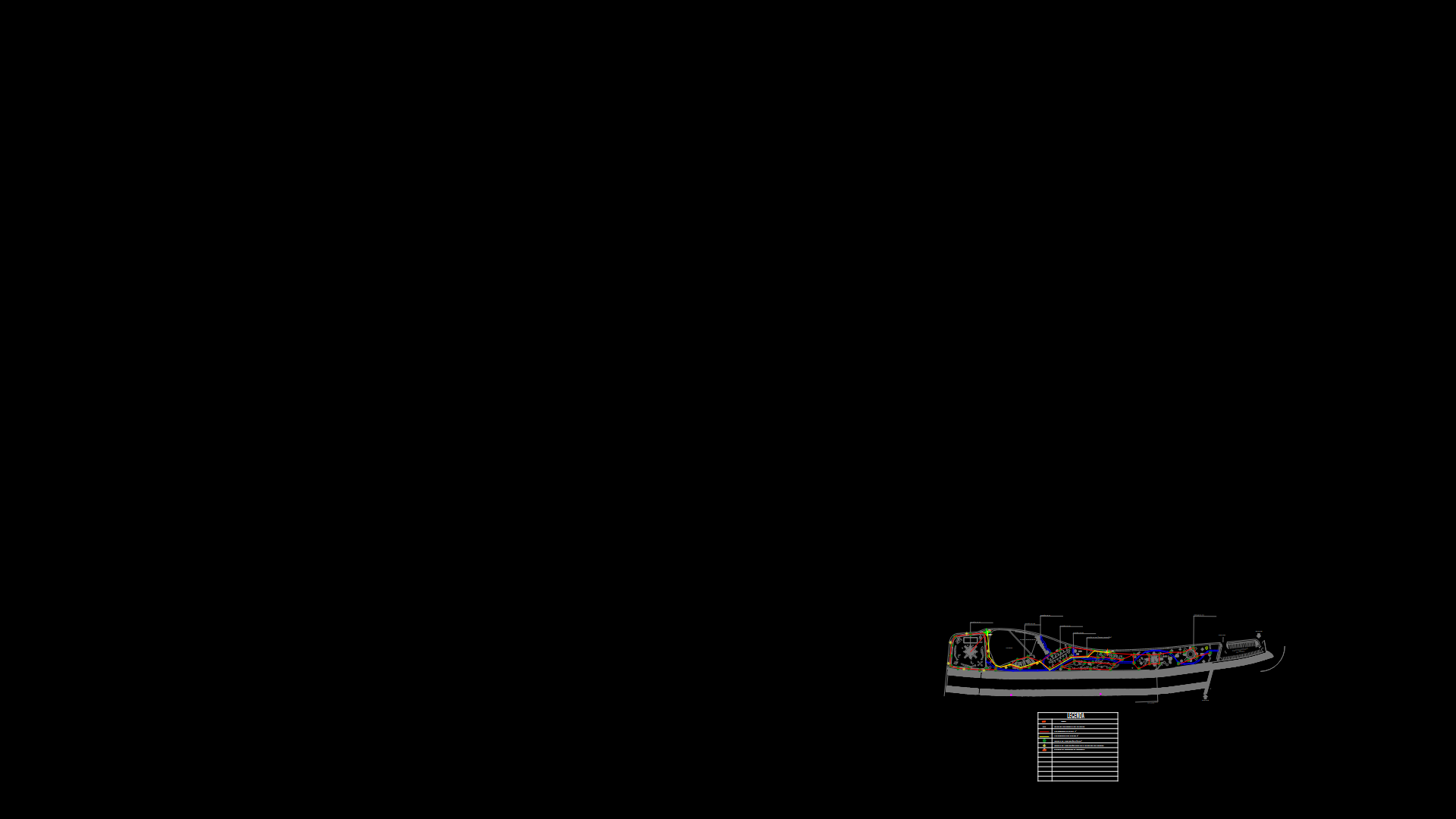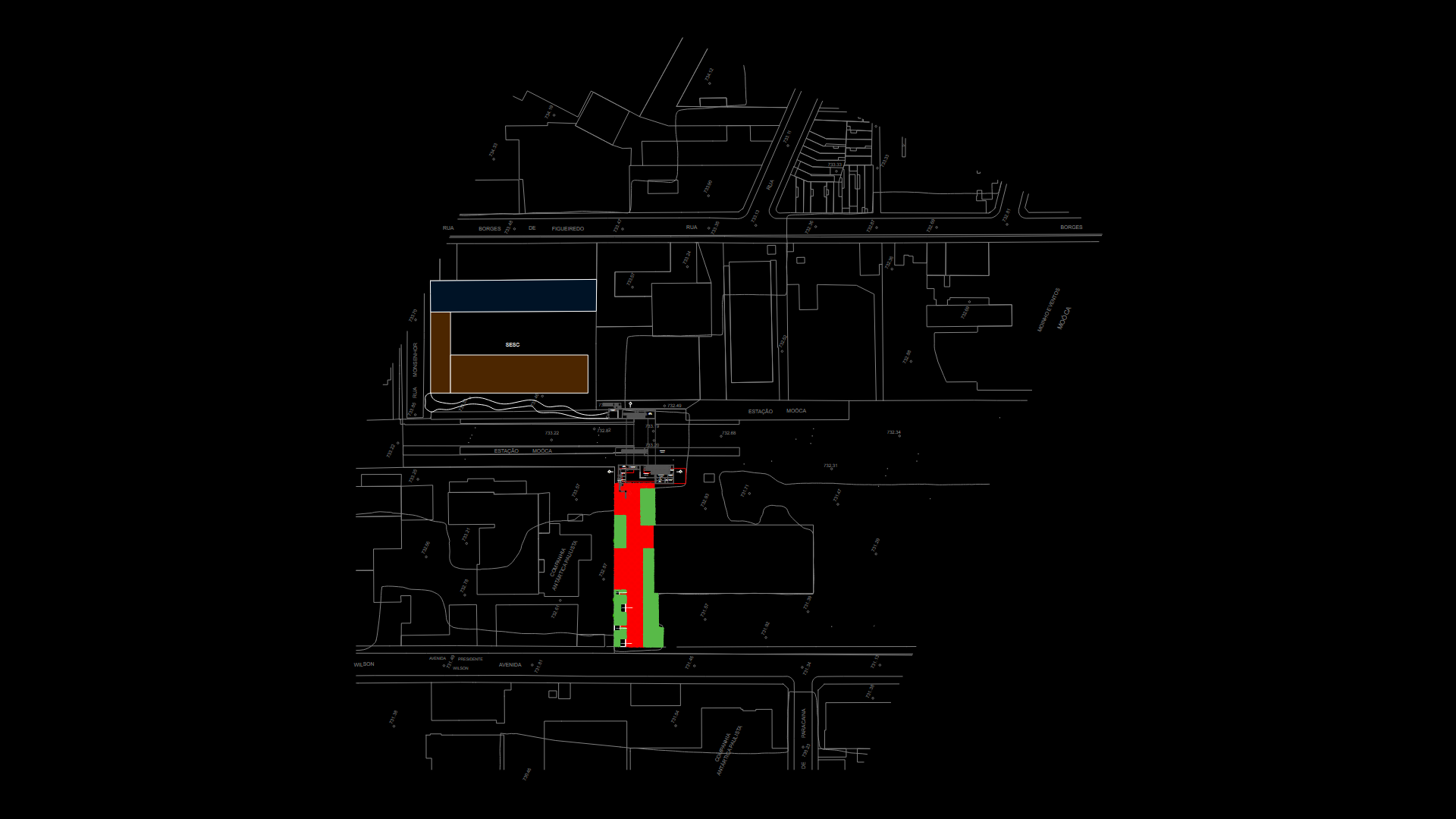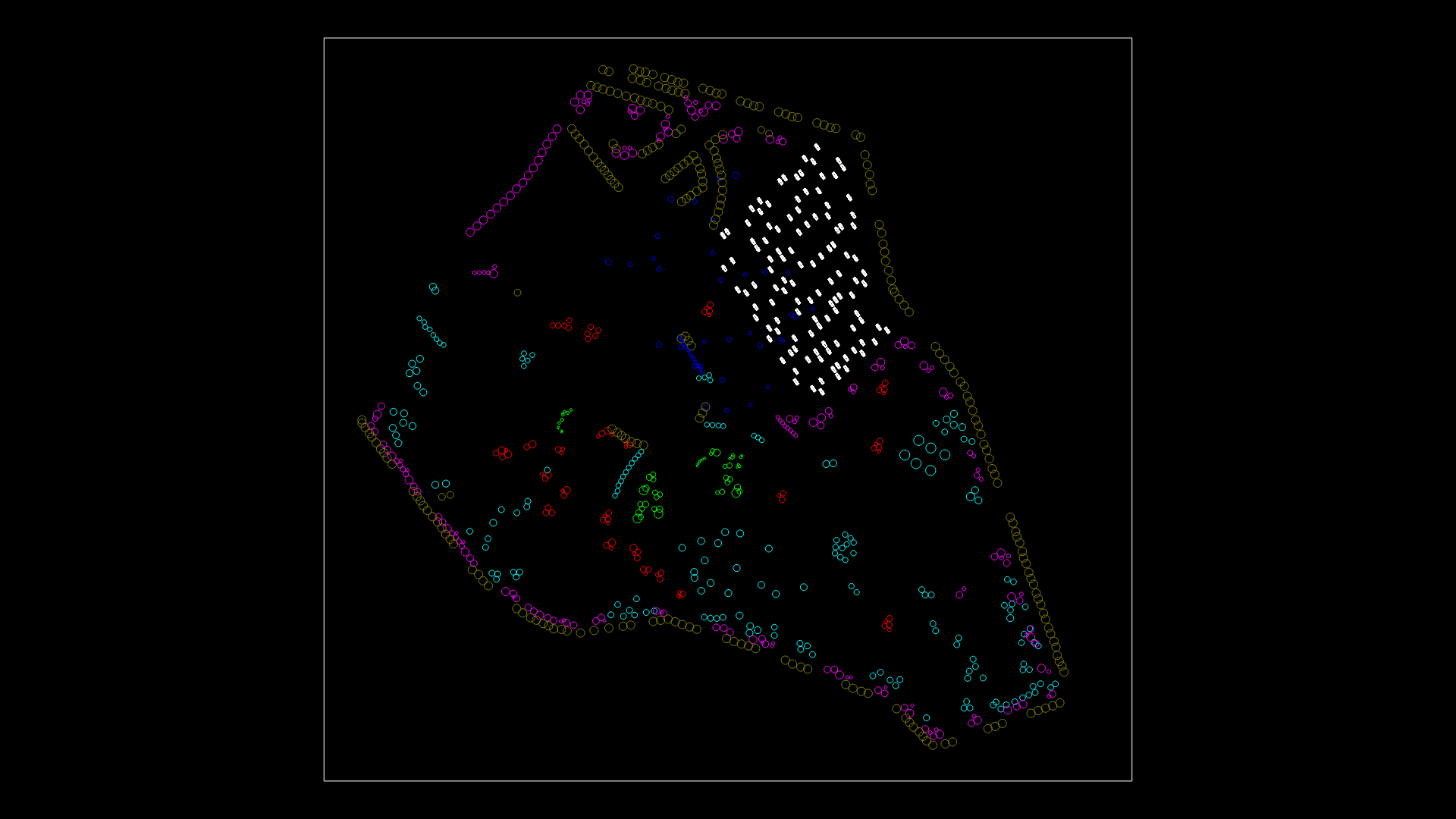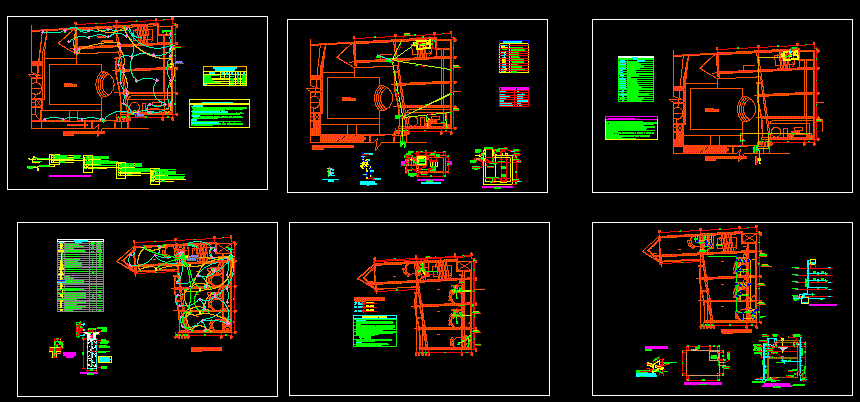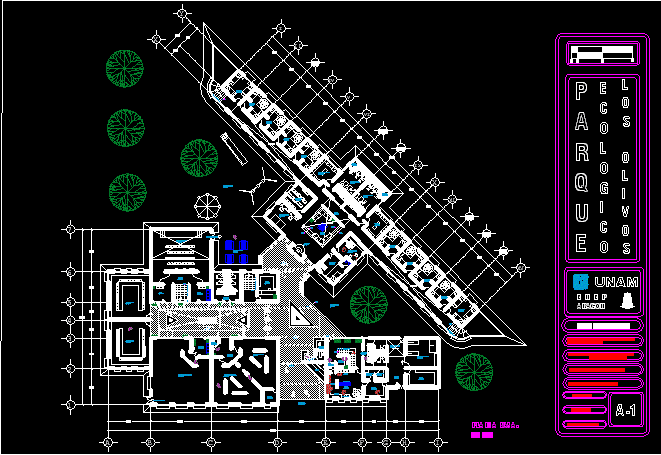Izcuchaca-Anta Park DWG Detail for AutoCAD
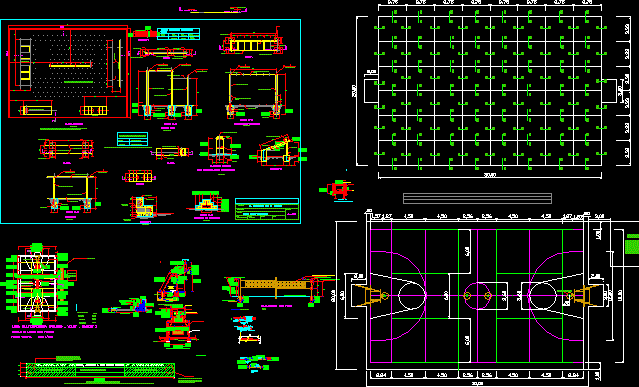
Izcuchaca-Anta Park – Equipment – Details
Drawing labels, details, and other text information extracted from the CAD file (Translated from Spanish):
given of concrete, bending of pipe, compacted soil, which will be defined on site by the supervisor and the contractor, the location of the gym is variable according to the area of the ground, gymnasium, abdominal pots, handrails, level soft ground, bars fixed, plant, cut ee, parallel, pyramid, anticorrosive, white enamel, painted gym tube, background, finish, section and, polished tarrajeo, brick wall, compacted earth and stone, cut aa, detail of handrails, earthenware inclined for abdominals, type of, tube, vertical, white, synthetic, horizontal, enamel, paint, tubes, mini-gym painting, polished cement, heel pit, dd cut, foundation projection, bb cut, front elevation, pyramid concrete, rev:, the canchita of my neighborhood, date:, cut cc, scale indicated, plan:, project:, esc. :, program :, design:, plant, cuts and elevations, sheet:, tarrajeo rubbed, concrete slab, base of affirmed, rubbed, see detail typical hook, anticorrosive, tube fºgº standart, detail painting of bleachers, note: the detail paint with their logo on both sides of the bleachers, this field has been built, thanks to your timely payments to the bank of materials, logo painting, white background, front view, board – goal, note.- all the pipes are of fogo and interior diameters, network elevation, lateral line of court, model of lines for painting, fulbito, white background paint, locate in agreement, mini gym, availability in, terrain, fringe, volleyball, basket, area of set, with pitch and sand, filled gasket, solid base, tube welding with angle, back panel, tube welding with plate, cross section of slab, material bank, housing ministry, white central strip, red side strip,existing slab, ministry of housing, construction and sanitation, soldiers to the pipeline, sub-base, slab limit, town of torata, torata – marshal grandson – moquegua, board, to evacuate rainwater in the, – consider slopes and channeling , note.- the emptying of the slab will be done by alternating cloths, respecting the level between cloth and cloth., technical specifications, – sub-base natural ground level and compacted, to slab ends, arches, detail painting, traffic, painted picture of sports slab, yellow, color of, width of, painted picture of arches, color, painted of grandstand, third ends, logo, letters, red, respective, see plan, color of entities, black, axis, emboss and draw , fixed to the slab, npt, given concrete, welding, typical hook detail, flush with the npt, with flat huacha and pressure, black, central third, axis of symmetry, the contractor must condition the area to evacuate the waters rain, wooden board to rnillo, detail of the ring, detail of placement, hooks on poles, for volleyball, board with asphalt, – all pipes are fogo the diameters, are interior, location of the bleachers, detail of placement of, basketball, angles for secure board, – wooden basketball board screw with content, black steel angles
Raw text data extracted from CAD file:
| Language | Spanish |
| Drawing Type | Detail |
| Category | Parks & Landscaping |
| Additional Screenshots |
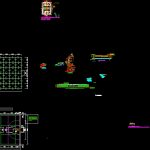 |
| File Type | dwg |
| Materials | Concrete, Steel, Wood, Other |
| Measurement Units | Metric |
| Footprint Area | |
| Building Features | Garden / Park |
| Tags | amphitheater, autocad, DETAIL, details, DWG, equipment, park, parque, recreation center |
