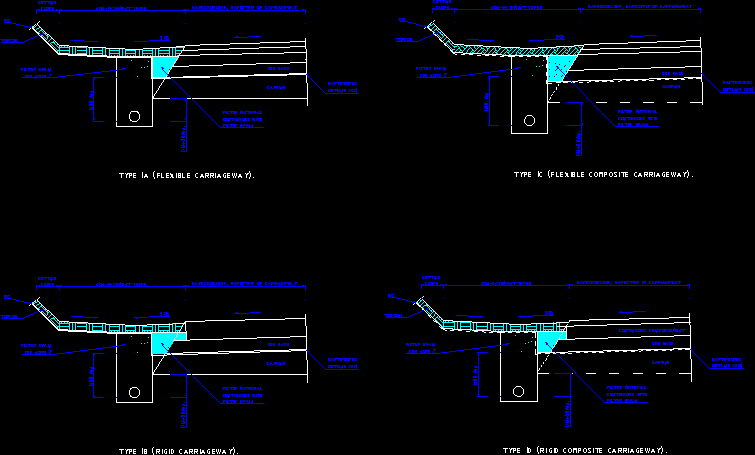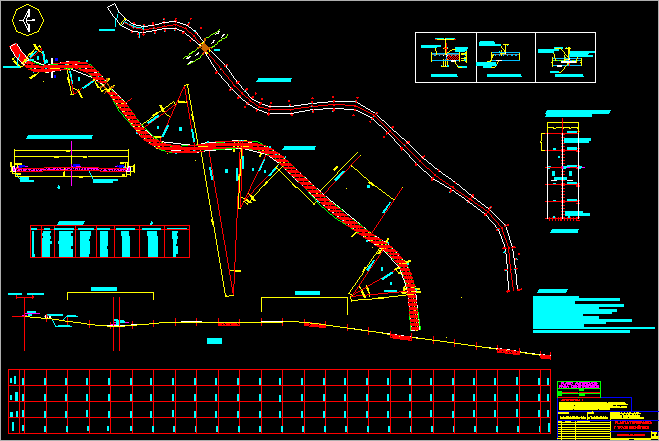Jachakora Bridge DWG Block for AutoCAD

Arch Bridge – 50 meter length
Drawing labels, details, and other text information extracted from the CAD file (Translated from Spanish):
plane of dimensions, plane of arches and infrastructure, length of symmetrical section, longitudinal beam-reinforcement, elevation, floor, slab-reinforcement, section aa-slab, longitudinal beam, section dd, section bb – cross beam type, longitudinal beam, section cc, arch and columns elevation-reinforcement, sidewalk, foundation-reinforcement, cutting developed according to horizontal axis, plant – dimensions, elevation – dimensions, longitudinal beam-dimensions, vertical, horizontal, to axis, dimensions, typical section, section aa, section bb, slab, transverse beam, section cc – dimensions, longitudinal beam, sidewalk and railing, cross beam, slab, braces, brace type, section ee, column type, foundation-dimensions, plan of stirrups and foundations, expansion joint, stirrup, soldiers alternately, slab, pos, diam., cant., long. parc., long. total, weight, reinforcement scheme, subtotal slab :, subtotal longitudinal beam :, sheet of iron slab and longitudinal beam, sheet of iron columns – braces and arches, subtotal columns :, subtotal braces :, subtotal arcs :, sheet of iron foundations , total foundations:, dimensions to the axis of the arch, plan of abutments, dimensions and reinforcement, dimensions and reinforcement, dimensions for both abutments, detail of reinforcement, eave, floor and elevation, total abutments:, sheet of stirrups, balustrade, view lateral, sidewalk and railing, subtotal transverse beam :, iron sheet transverse beams – sidewalk and railing, subtotal sidewalk and balustrade :, summary of quantities, infrastructure, summary of quantities, superstructure, description, item, unit, quantity, summary of quantities , arc – column, arc armor, union type detail, column armor, additional abutment, first abutment, approximation, slab of, approach slab
Raw text data extracted from CAD file:
| Language | Spanish |
| Drawing Type | Block |
| Category | Roads, Bridges and Dams |
| Additional Screenshots |
 |
| File Type | dwg |
| Materials | Other |
| Measurement Units | Metric |
| Footprint Area | |
| Building Features | |
| Tags | arch, autocad, block, bridge, DWG, length, meter |








