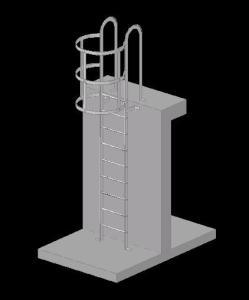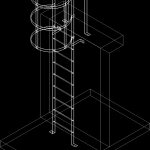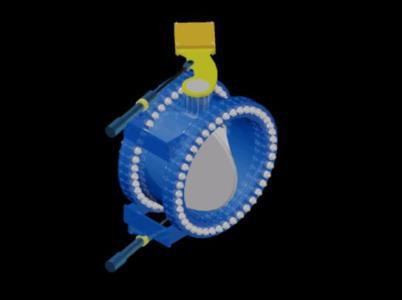Jack Ladder 3D DWG Detail for AutoCAD

Detail auxiliary 3d staircase stairs
Drawing labels, details, and other text information extracted from the CAD file (Translated from Spanish):
Format:, title., Plan no., sheet:, Rev. do not., date, Reference planes, do not. flat, do not., Cedit, Revisions, drawing, scale, Approved, revised, by, Approved, Devious, Error, Format, Scale of printing:, Xxxxxxxxxxxxxxxxxxxxxx, title., Plan no., sheet:, Rev. do not., do not. flat, date, do not., Reference planes, Revisions, drawing, Cedit, Documentation center technical information, Cedit, Approved, revised, by, Approved, scale, revised, Format, Error, Devious, Scale of printing:, Cad, drawing:, revised:, Approved, date:, reference:, Plan no., section, detail, view, he., section, detail, view, Engineering design, drawing:, Cad, date:, Plan no., reference:, revised:, Approved:, Geometries for correct operation, Duration of the system, sea., All levels are given in meters above the level of the, Geometric tolerance of perpendicularity, Geometric tolerance of parallelism, Check all measurements before proceeding, Manufacture of any of the parts., All levels are given with respect to the level of, Avoid sharp edges, The different dimensional tolerances must be guaranteed, Tolerances not specified shall comply with the, Welding symbols specified according to a.w.s., Measured in millimeters less than specified otherwise, All materials must be new in good quality, Upper limit lower in length measures, Except transverse radius curvature measurements. see, table, unity., Notes, Finished floor, until, until, until, until, until, until, until, until, until, until, until, Nominal measures, Upper limit in length measures transverse radius of, table, text, Iso, Bounded styles, of text, Dda, wire, terminal, emergency, title., Plan no., sheet:, Rev. do not., date, Reference planes, do not. flat, do not., Cedit, Revisions, drawing, scale, Approved, revised, by, Approved, Devious, Error, Format, Scale of printing:, Rev., Consigned to, date, Approved, Xxxxxxxxxxxxxxxxxxxxxx, title., Plan no., sheet:, Rev. do not., date, Reference planes, do not. flat, do not., Cedit, Revisions, drawing, scale, Approved, revised, by, Approved, Devious, Error, Format, Scale of printing:, Rev., Consigned to, date, Approved, Xxxxxxxxxxxxxxxxxxxxxx, Item no.
Raw text data extracted from CAD file:
| Language | Spanish |
| Drawing Type | Detail |
| Category | Stairways |
| Additional Screenshots |
 |
| File Type | dwg |
| Materials | Other |
| Measurement Units | |
| Footprint Area | |
| Building Features | Car Parking Lot |
| Tags | autocad, auxiliary, degrau, DETAIL, details, DWG, échelle, escada, escalier, étape, jack, ladder, leiter, staircase, stairs, stairway, step, stufen, treppe, treppen |








