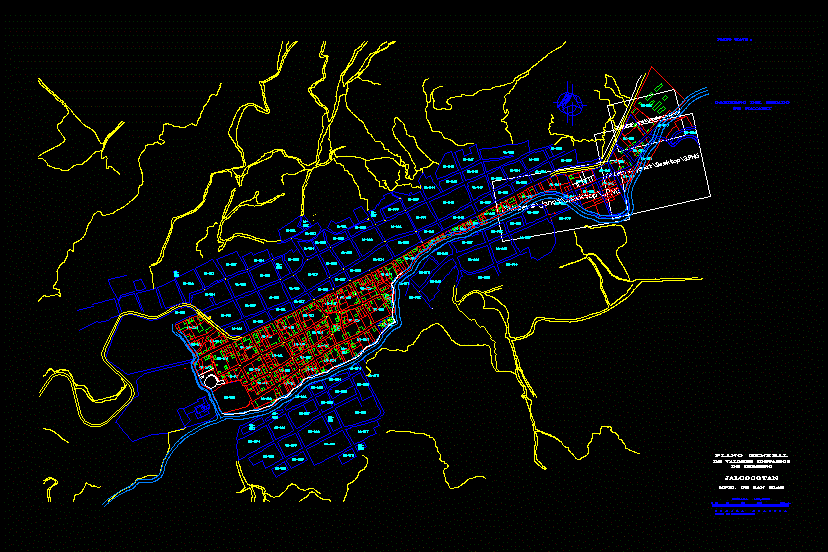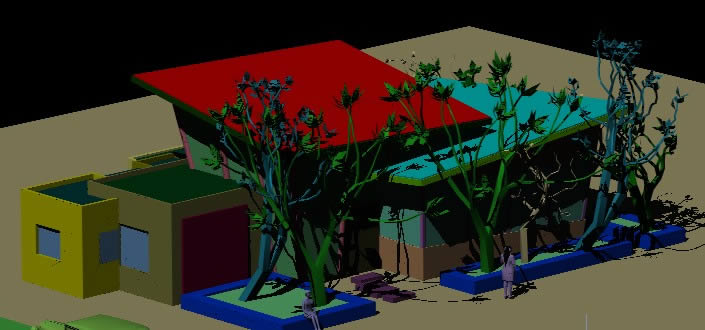Jalcocotan Lotificado; Nayarit DWG Block for AutoCAD

Trace Urban Jalcocotan; South Zone; San Blas Nayarit
Drawing labels, details, and other text information extracted from the CAD file (Translated from Spanish):
de nayarit, cadastre and registry institute, secretary of finance and admon., c.p. gilberto martinez lopez, constitutional governor of edo. from nayarit, c. rigoberto ochoa zaragoza, lic. sigfrido de la torre miramontes, executive power, key plan:, general secretary of government, president, administration, council of representatives and, c. p. gilberto martinez lopez, executive member, lic. gerardo aguirre maldonado, secretary of planning and development, ing. Alfonso Mendez Blanca, Secretary of Public Works and Services, c. j. ramon lomeli belloso, director of cadastre and imp. property, lic. martin olmedo vazquez, director of the public registry of the, prof. j. guadalupe war, municipal president of ruiz, c. j. felix torres haro, municipal president of tepic, property and commerce, municipal president of bahia de banderas, c. p. juan ramon cervantez gomez, date of update:, e s c a l a g a f a c a, ahuacatlan, unit values, general plan, land, mpio. of ahuacatlan, state government, c a l l e v e c t o r i a, library, ejido, curator, coej, c a l l e b e n t t o j e r e z p t e., c a l l e c a l a l, a l a l a l a c e r a n c e r, c a l l e m h i d a l g o, c a l e t i p i c, c a l l a l i s a c a l, c a l a l a c a l, a l a l a l a c a l, a l a l a l a s a m e s. m o r e l or s, c a l l e s e b a s t i n l e r d o f t e j a d a, u n i d a d d e p o r t i v a, c a l l e l e r d or c a l l e or x to q, r r o and o, L o l e v e r c r u z, c a l l e b e n i t o j u r e z, c a l l e v e r c r u z, c a l l e s a n l u i s, c a l l e t e p i c c a l l e m. h i d a l g o, c a l e z a c a t e c a s, c a l l e m h i d a l g o, c a l l e s o m a. m o r e l o s, c a l l a l a c a, c a l l e g e r r e r, road to the pantheon, priv. of the pantheon, c a l l and i n a c i o n a l a n d e, c a l l e s m o r e l a s, c a l a l a l a c e r a n c e r a n d, c a l l e m e a l i n g a t h a n d e a n d e a n d a n d e a n d e a n d e a n d e a t a n d e a t a n d e a t a n d e a t a c a l a l m o r e l o s p t e., c a l l e i g n a t i or z r to g or z a, c a l l e p h o u l a, l i e n z o c h a r r o, church, elementary school, public garden, butcher, Register, c a l l e i t u r b i d e, municipal property, c a l l e a b a s o l o c a l l e s e b a s t i n l e r d o f t e j a d a p t e., c a l l e n i c l a b r v o, L o l e j to v i e r m i n a, c a l l e s e b a s t i n l e r d o f t e j to d, federal high school, Jalcocotan, mpio. from san blas, apple limit, to t i p i c, to m a r a m a r, c a r r e t a r a, a t e p i c, ejido property, baseball court, carn, immaculate conception, temple de la, esse, moises saenz garza
Raw text data extracted from CAD file:
| Language | Spanish |
| Drawing Type | Block |
| Category | Handbooks & Manuals |
| Additional Screenshots | |
| File Type | dwg |
| Materials | Other |
| Measurement Units | Metric |
| Footprint Area | |
| Building Features | Garden / Park |
| Tags | autocad, block, DWG, nayarit, san, south, trace, urban, zone |








