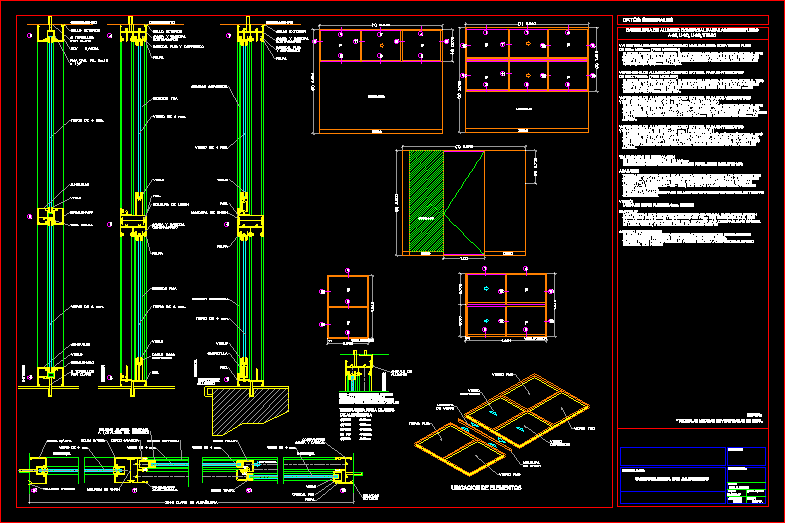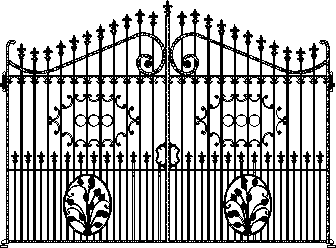Jalousie DWG Section for AutoCAD

Jalousie – Sections – Details
Drawing labels, details, and other text information extracted from the CAD file (Translated from Spanish):
vinyl, union molding, counterframe jamb-head, plush, fixed head, interior, sliding section, fence pull, sliding, wheelbarrow, repizon, aluminum, enclosure, fixed and sliding head, fixed glass, exterior sealant, location of elements, sliding glass, union molding, exterior, tolerance for clearings, top edge as on the sides., Note.- in case of excessive slack, masonry, aluminum angle, sliding glass, exterior view, can also form canceling flag gate door to the frame, the module can form windows tongue-and-groove according to, in a visible place, and corresponding nomenclature., the windows will be delivered perfectly armed, in cardboard boxes, the armed module should seal perfectly with the vinyls and plush, all the profiles they will be of natural anodized aluminum of type sections, universal with door., reinforced of windows :, tolerances of manufacture, packing :, glass :, correspond ientes, free of defects., finished, height., high wall, low wall, the window module will be manufactured in natural anodized aluminum type, the window module will be made of natural anodized aluminum. type, commercial aluminum frames for the structures:, general data, note :, frame, aluminum wardrobe, name of the drawing:, indicated, nomenclature :, structure :, drawing :, date :, dimension :, sixt. v. monzon, last modified:, scale :, meters
Raw text data extracted from CAD file:
| Language | Spanish |
| Drawing Type | Section |
| Category | Doors & Windows |
| Additional Screenshots |
 |
| File Type | dwg |
| Materials | Aluminum, Glass, Masonry, Other |
| Measurement Units | Metric |
| Footprint Area | |
| Building Features | |
| Tags | autocad, details, DWG, section, sections |








