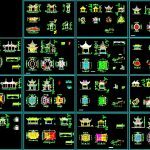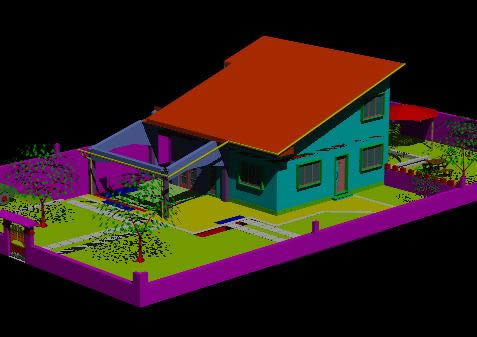Choose Your Desired Option(s)
×ADVERTISEMENT

ADVERTISEMENT
Models and details of japanese architecture project
Drawing labels, details, and other text information extracted from the CAD file:
netease
Raw text data extracted from CAD file:
| Language | English |
| Drawing Type | Full Project |
| Category | Misc Plans & Projects |
| Additional Screenshots |
 |
| File Type | dwg |
| Materials | |
| Measurement Units | |
| Footprint Area | |
| Building Features | |
| Tags | architecture, assorted, autocad, Cut, details, DWG, full, house, models, pergola, Project, specifications |
ADVERTISEMENT
Download Details
$3.87
Release Information
-
Price:
$3.87
-
Categories:
-
Released:
November 28, 2017








