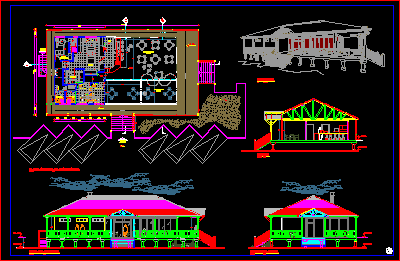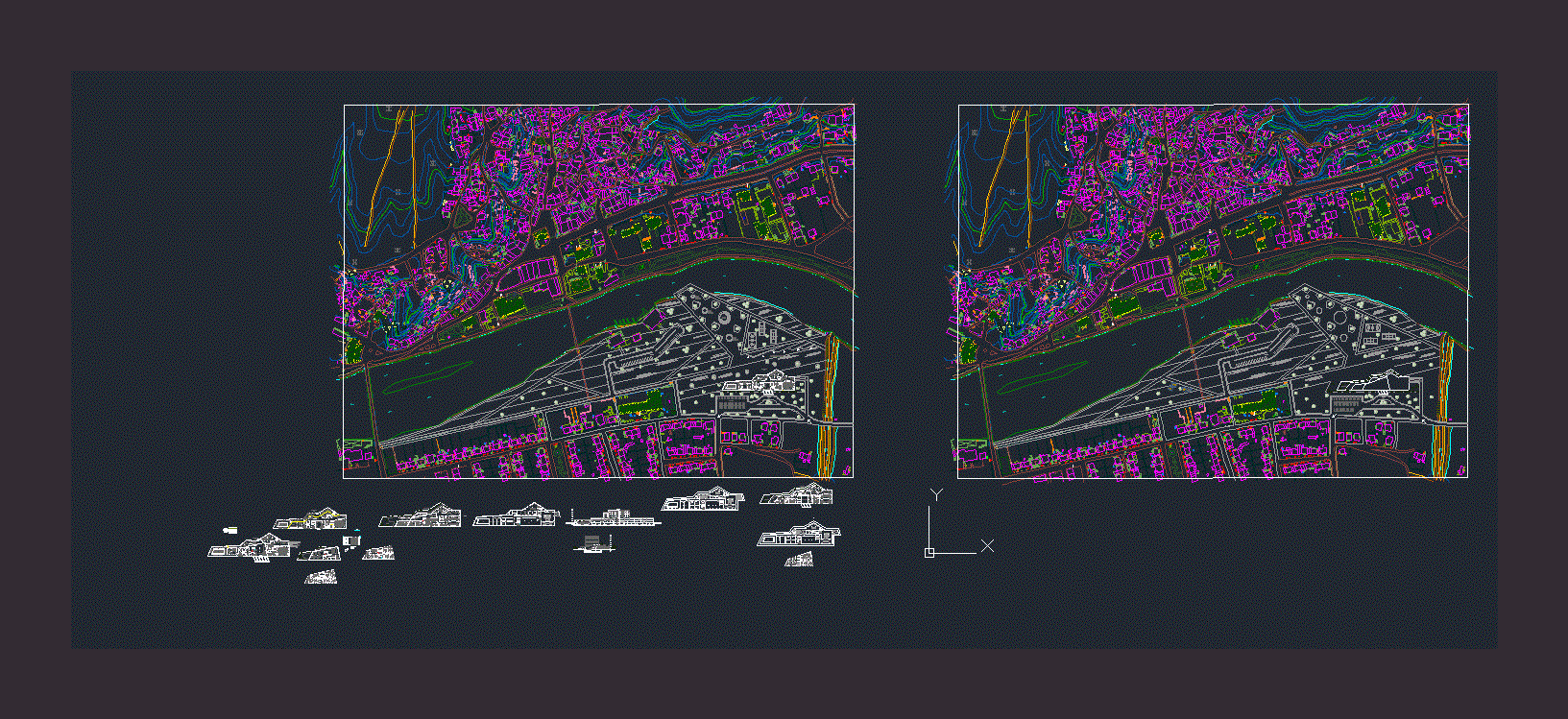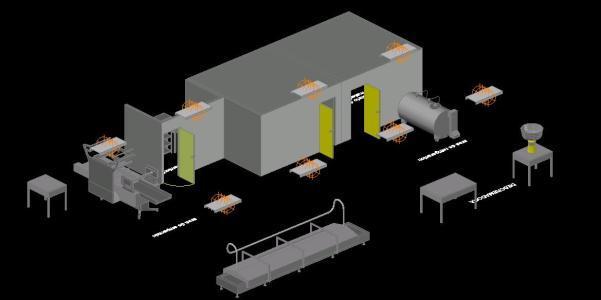Japanese Restaurant DWG Block for AutoCAD
ADVERTISEMENT
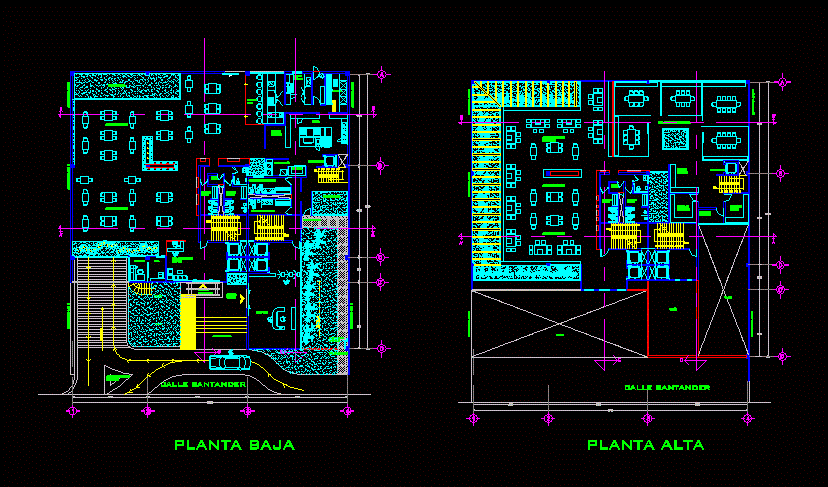
ADVERTISEMENT
Operation of Japanese restaurant, especially the kitchen that his specialty has certain special requirements. The restaurant also has private area and teppanyaki. Similarly zoning and operation of services (health).
Drawing labels, details, and other text information extracted from the CAD file (Translated from Spanish):
up, up, sushi kitchen, lavalosa, personal access, personal checker, refrigeration, kitchen, sushi bar, menu and service, reception and waiting area, box, sanitary women changing rooms, men changing bathrooms, delivery bar, access suppliers for basement, pantry, access to restaurant, main access, forklift, sand garden, access to kitchen, garden, diners area, access to offices, bathroom, women’s restrooms, men’s restrooms, reception, counter, white hold , cellar of glassware, warehouse of utensils, empty, low
Raw text data extracted from CAD file:
| Language | Spanish |
| Drawing Type | Block |
| Category | Hotel, Restaurants & Recreation |
| Additional Screenshots |
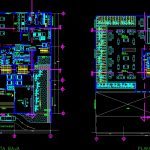 |
| File Type | dwg |
| Materials | Glass, Other |
| Measurement Units | Metric |
| Footprint Area | |
| Building Features | Garden / Park |
| Tags | accommodation, area, autocad, block, casino, DWG, hostel, Hotel, kitchen, operation, private, requirements, Restaurant, restaurante, spa, special |



