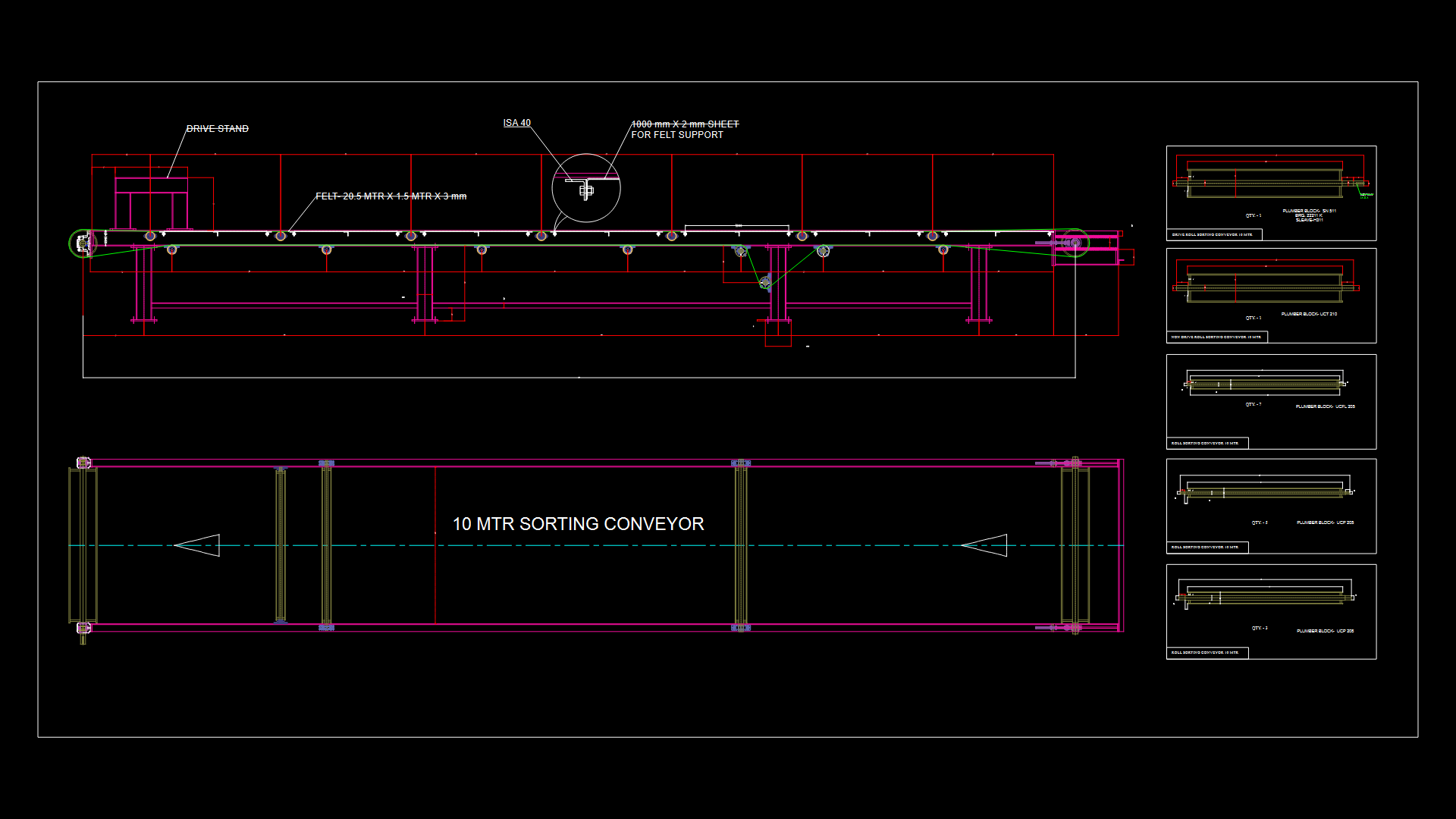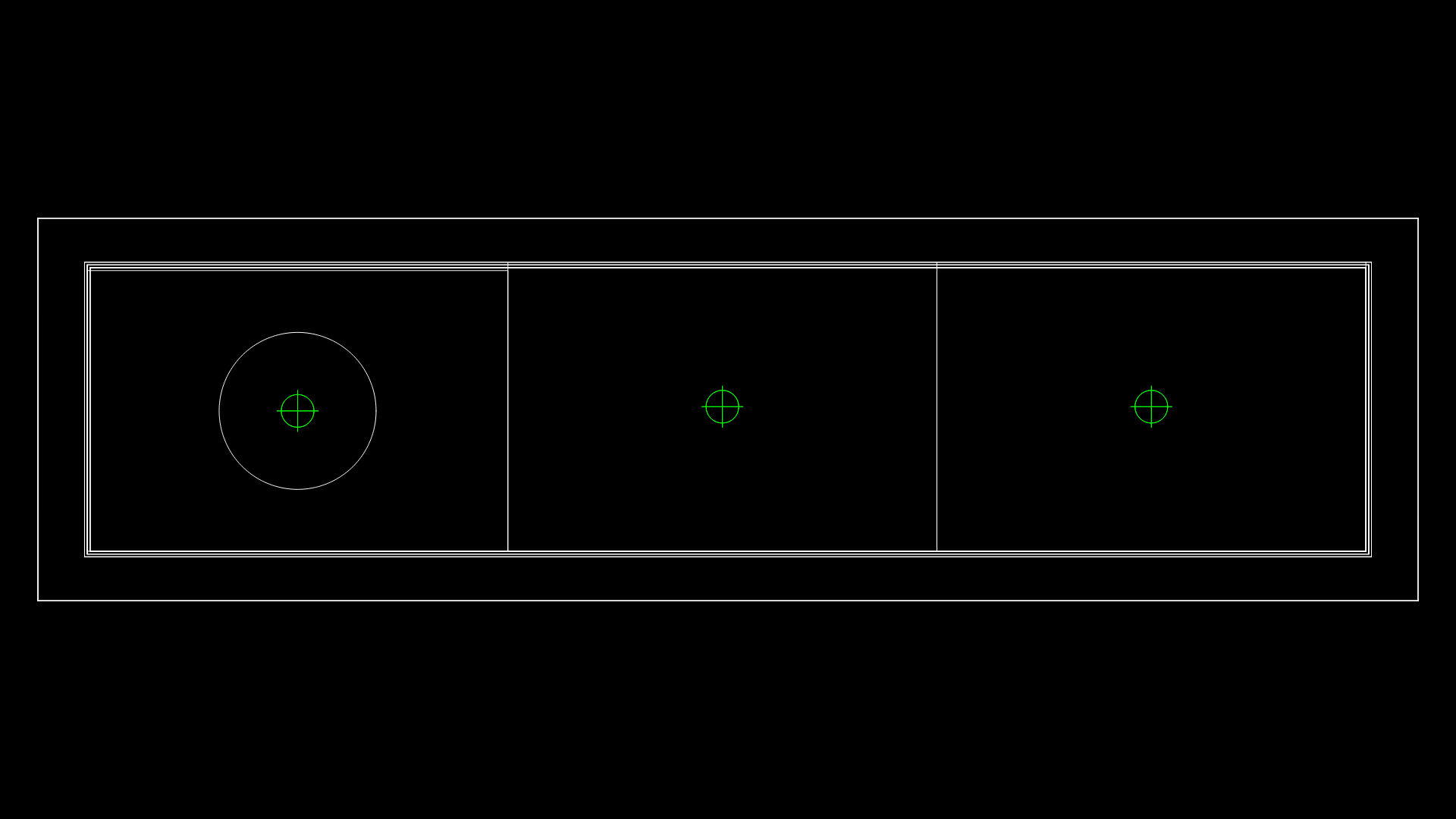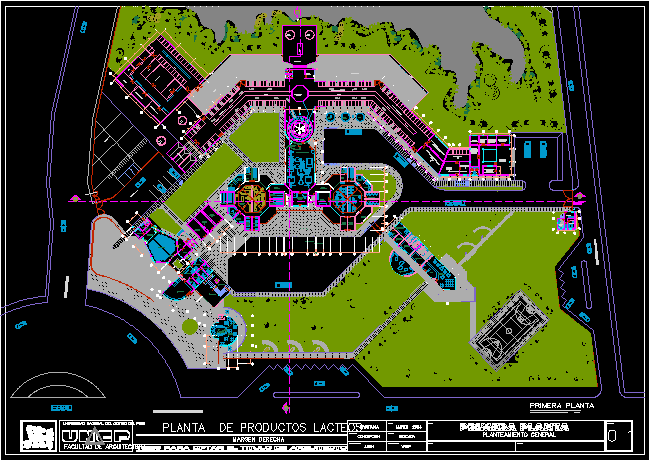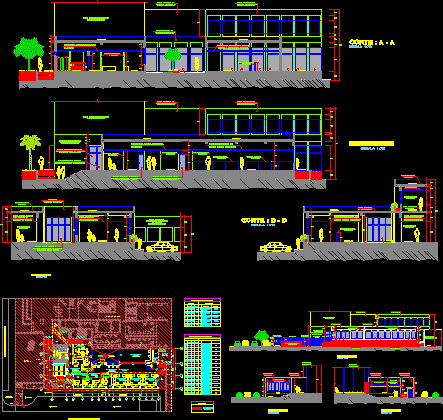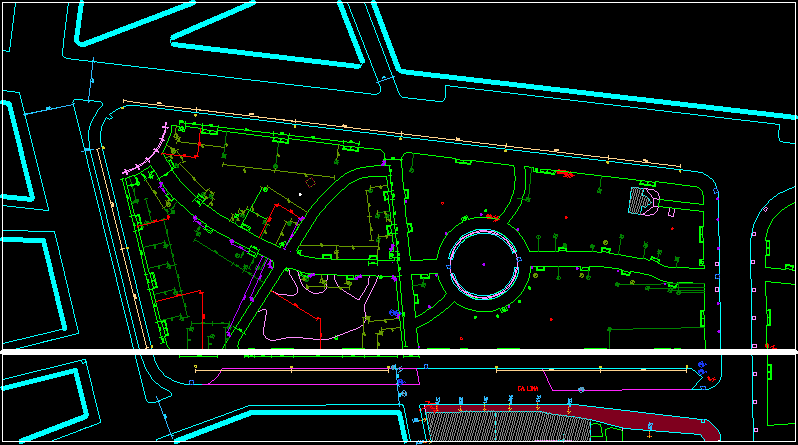Jeans Atelier DWG Section for AutoCAD
ADVERTISEMENT
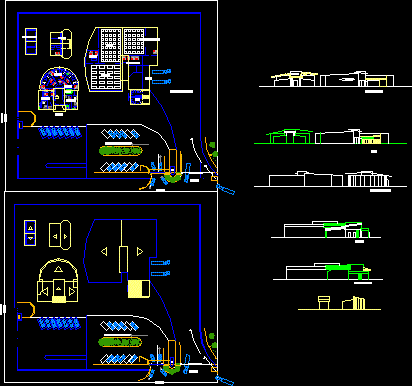
ADVERTISEMENT
Jeans workshop – Plant – Elevations – Schematic section – Implementation
Drawing labels, details, and other text information extracted from the CAD file (Translated from Spanish):
Checker, ground, av. j.j. olmedo, location, street b, access, main, booth, access, yard maneuvers, parking, walk, sshh, supervisors, design, cut, sewing, quality control, income, sales, meetings, management, finance, generators, workshops , front facade, cut, rear facade, b cut, side facade
Raw text data extracted from CAD file:
| Language | Spanish |
| Drawing Type | Section |
| Category | Industrial |
| Additional Screenshots |
 |
| File Type | dwg |
| Materials | Other |
| Measurement Units | Metric |
| Footprint Area | |
| Building Features | Garden / Park, Deck / Patio, Parking |
| Tags | atelier, autocad, DWG, elevations, factory, implementation, industrial building, plant, schematic, section, workshop |
