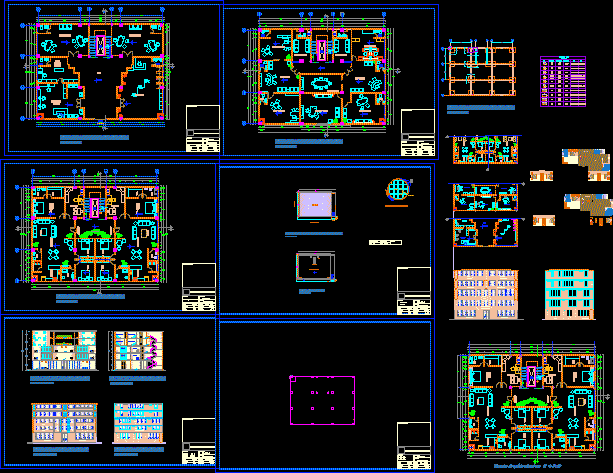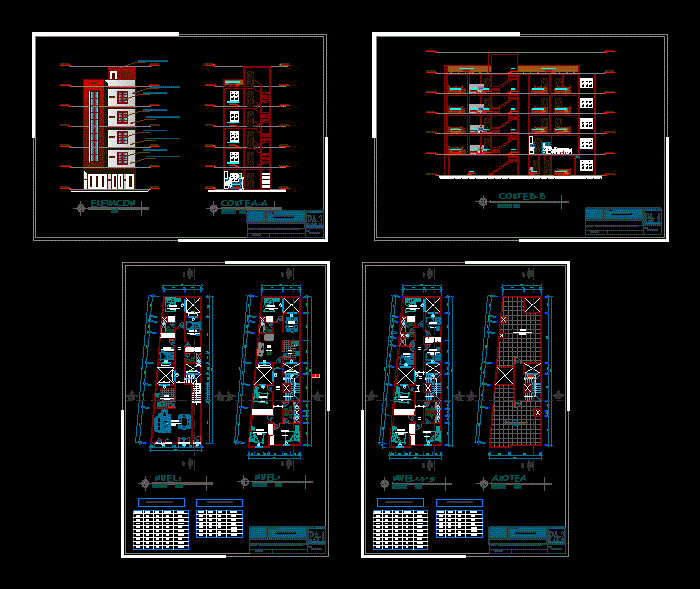Join Porch Beach Condo DWG Plan for AutoCAD
ADVERTISEMENT

ADVERTISEMENT
Join porch Beach Condominium. floorplans is included; courts; elevations and details.
Drawing labels, details, and other text information extracted from the CAD file (Translated from Spanish):
fixed, guide and base of al., portafelpa, concrete bracket, pivoting hinge, tile, lavatory fontana, towel hook, concrete solaqueado and painted, wastebasket, bathroom house, rhodoplast, hinge of faith special heavy work, flat :, specialty: , sheet :, scale :, date :, architecture, income, detail windows, doors, bathroom detail, brickwork, cement board, burnished polished concrete floor, shed, door sections, shed detail, floor, cuts and elevations , control house, cement floor, exit, fence of cane, zocalo of stone, painting latex, external elevation, plant, condominium, existing fence, inner elevation
Raw text data extracted from CAD file:
| Language | Spanish |
| Drawing Type | Plan |
| Category | Condominium |
| Additional Screenshots |
 |
| File Type | dwg |
| Materials | Concrete, Other |
| Measurement Units | Metric |
| Footprint Area | |
| Building Features | |
| Tags | apartment, autocad, beach, building, condo, condominium, courts, details, DWG, eigenverantwortung, elevations, Family, floorplans, group home, grup, included, join, mehrfamilien, multi, multifamily housing, ownership, partnerschaft, partnership, plan, Porch |








