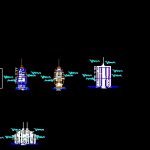Joint Multi-Torres 1 DWG Elevation for AutoCAD

Multi-circular 30-story tower type typology of apartments of 3 to 1 bedroom and basement. Architectural development of each plant, cuts, elevations.
Drawing labels, details, and other text information extracted from the CAD file (Translated from Spanish):
hall distribution, sshh, kitchen, bedroom, dormit. princ., duct, duct clothes, duct trash, ducto instalac., store, tester – deposit, tree no, skylight, floor venetian tile, room, cl., parquet floor, dining room, control, ducts, elevator, staircase, passage, waste control, recycling, reciclaj. glass, recycle plastic, reciclaj. paper, reciclaj. others, main entrance, control processor, intelligent systems, dormitories, concierge room, ceramic floor, breakfast bar, living room, elevator, dormit. princip., dormit. double, hall, terrace, study, lateral elevation, laundry, stairs, dormit. princ., control, bar, intercom, bridge, balcony, basement -lavand- services, attention, gym, dry cleaning, washing, drying, ironing, warehouse, storage, nutritionists, steps, aerobics, sshh – changing rooms, spa, machines, waste control, glass-plastic, paper – others, general deposit, generator set, security booth, processor control, block green, parking, foyer, stands, area tables, reception, restaurant, sum, kitchen, game room, video – pub, DJ booth, dance floor, secondary income, gardener, pasj. central tower, be – mirador, flagstone floor, security – control, delivery-dep., workshop repair, general deposit, emergency exit, entrance hall, dorm. princip., skylight, dorm. double, sshh., main, ss.hh, corridor, s e c c t b-b, duplex, passage – basement – parking, passageway services, s e c c o n a-a, control systems, frontal elevation, s e c c o n a – a, s e c c e b – b, dormit., fourth sist. intel., kitchen, catwalk
Raw text data extracted from CAD file:
| Language | Spanish |
| Drawing Type | Elevation |
| Category | Condominium |
| Additional Screenshots |
 |
| File Type | dwg |
| Materials | Glass, Plastic, Other |
| Measurement Units | Metric |
| Footprint Area | |
| Building Features | Garden / Park, Elevator, Parking |
| Tags | apartment, apartments, architectural, autocad, basement, bedroom, building, condo, development, DWG, eigenverantwortung, elevation, Family, group home, grup, joint, mehrfamilien, multi, multifamily housing, ownership, partnerschaft, partnership, story, tower, type, typology |








