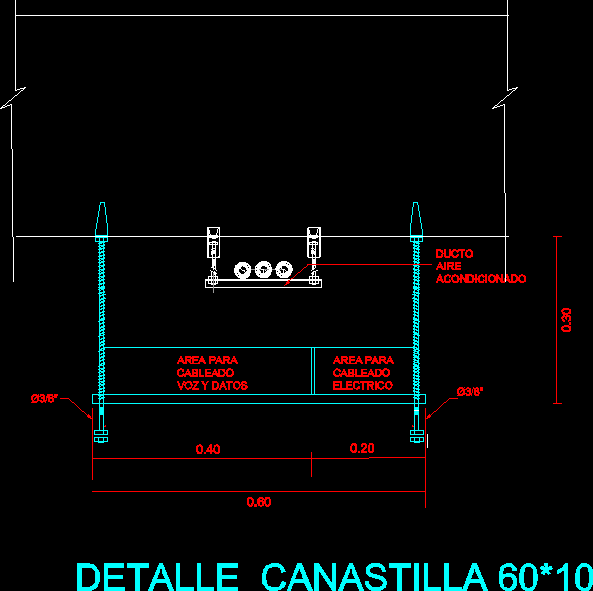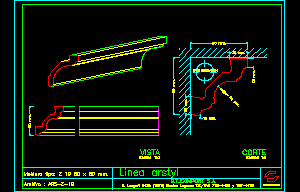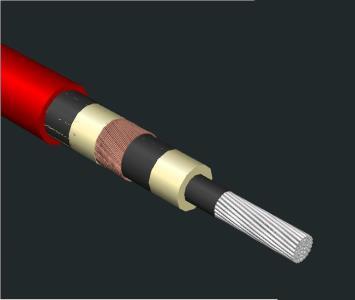Joints – – Parapet DWG Block for AutoCAD
ADVERTISEMENT
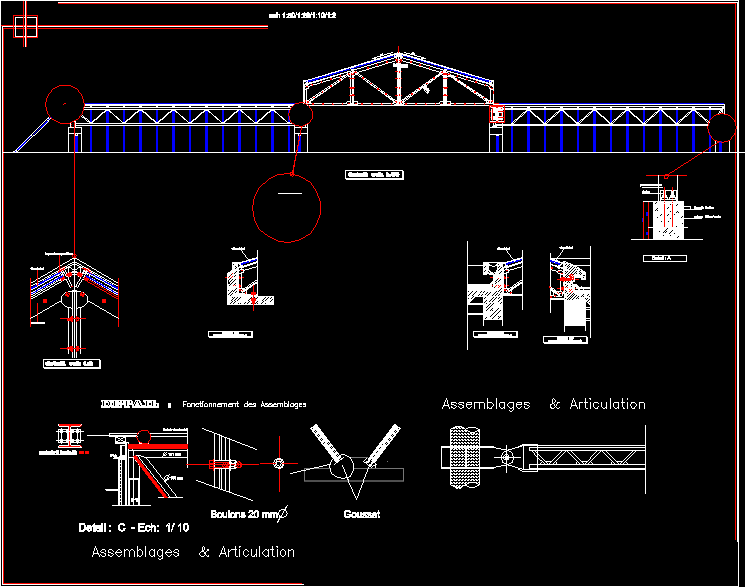
ADVERTISEMENT
steel and glass roof structure
Drawing labels, details, and other text information extracted from the CAD file (Translated from French):
ech, bevel clamping rod, insulating glass, crossing, detail ech, fastening rods, metal post, platinum, post, reinforced concrete, insulating glass, detail of, insulating glass, detail of, detail, glazing without mastic, corrugated, detail ech:, fob, bolts mm, detail of assemblies, articulation joints, blk, articulation joints, blk, detail of, insulating glass
Raw text data extracted from CAD file:
| Language | French |
| Drawing Type | Block |
| Category | Construction Details & Systems |
| Additional Screenshots |
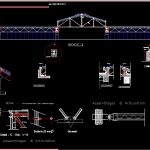 |
| File Type | dwg |
| Materials | Concrete, Glass, Steel |
| Measurement Units | |
| Footprint Area | |
| Building Features | |
| Tags | adobe, autocad, bausystem, block, construction system, covintec, DWG, earth lightened, erde beleuchtet, glass, joints, losacero, parapet, plywood, roof, sperrholz, stahlrahmen, steel, steel framing, structure, système de construction, terre s |



